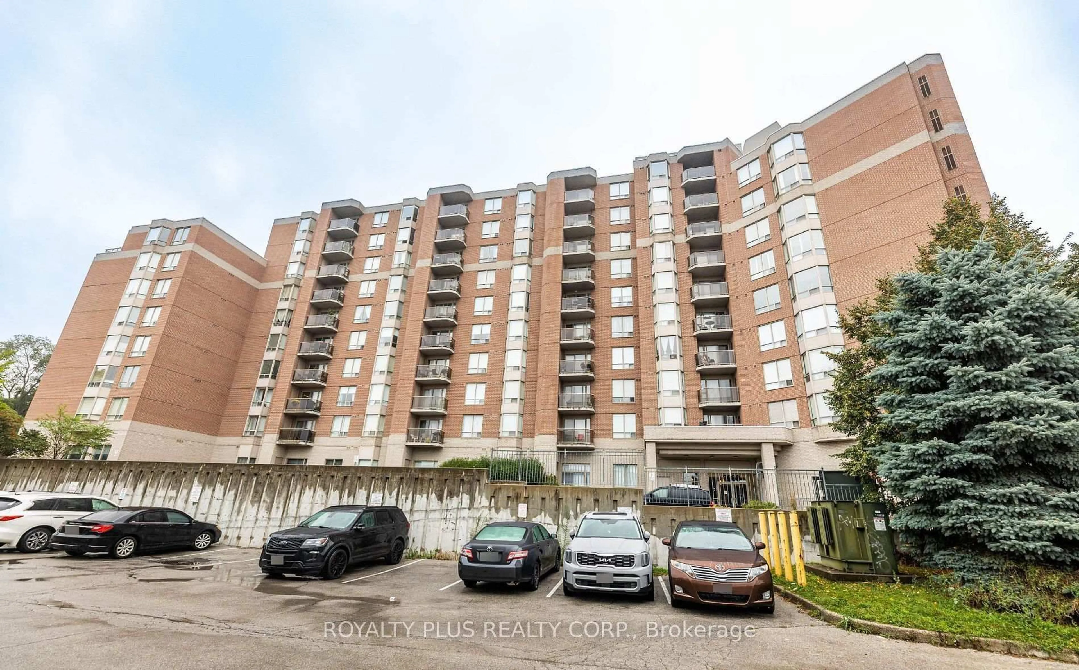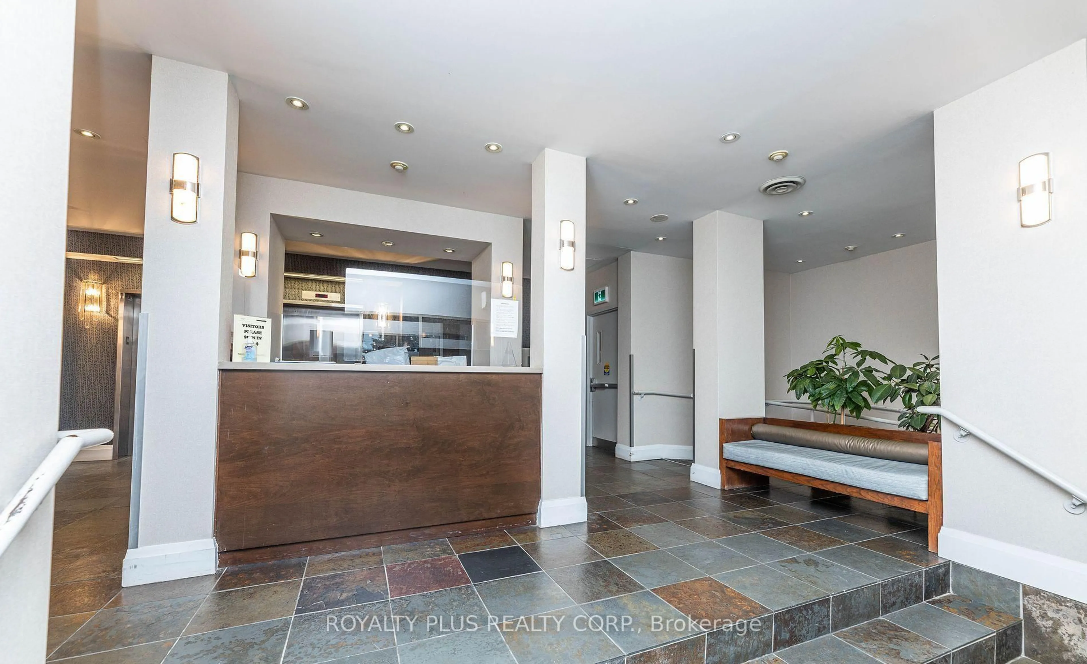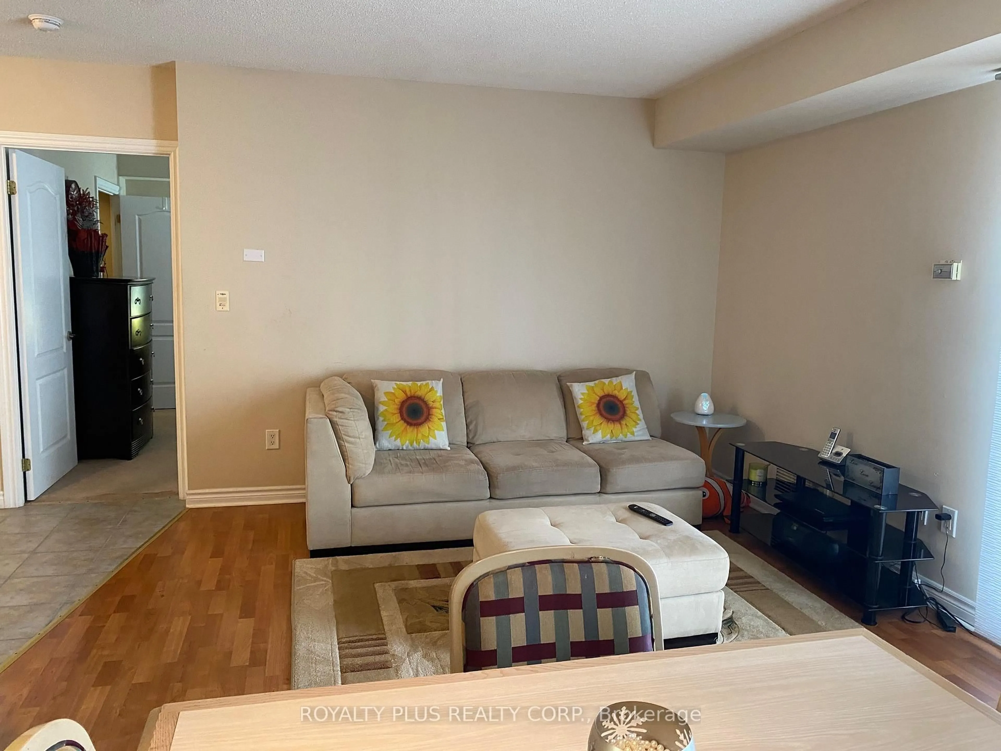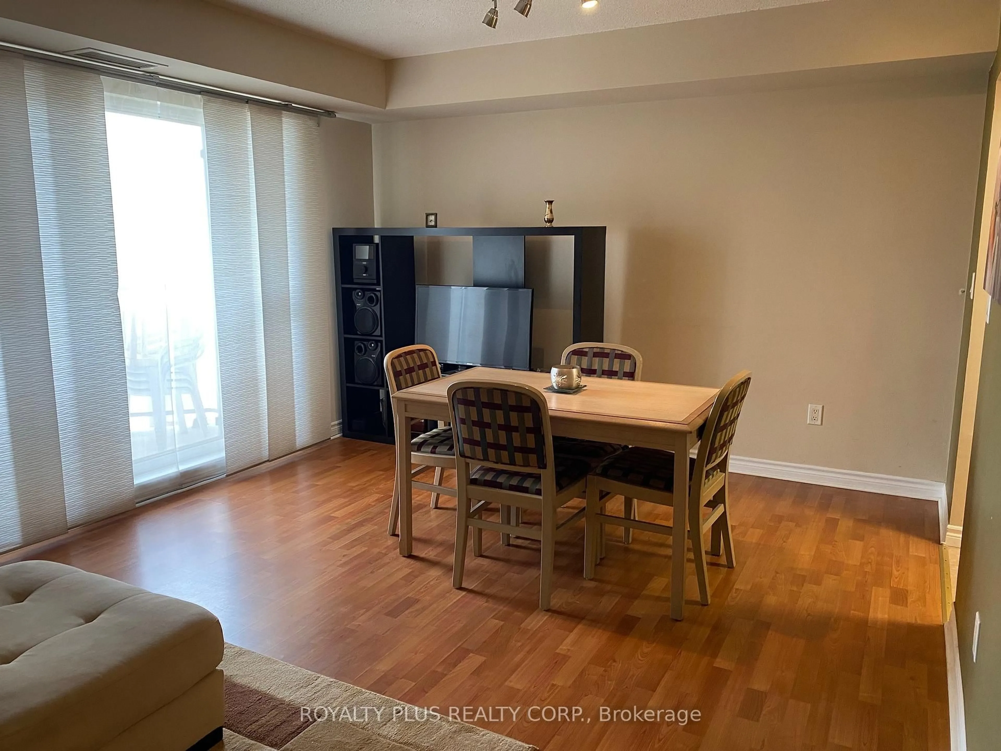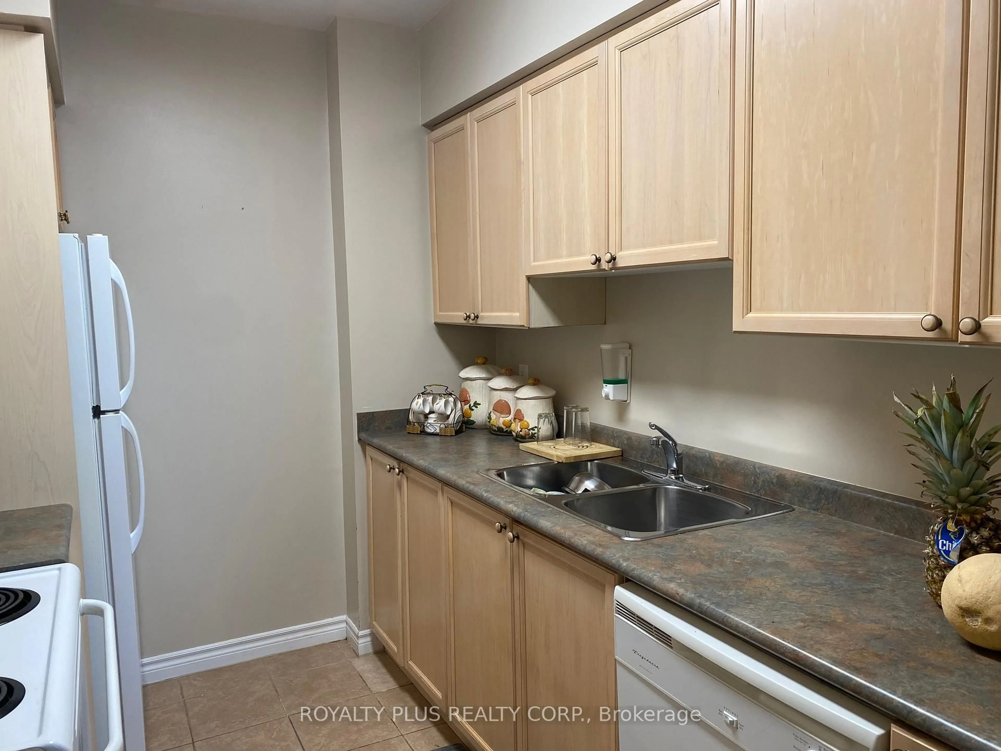2088 Lawrence Ave #812, Toronto, Ontario M9N 1J1
Contact us about this property
Highlights
Estimated valueThis is the price Wahi expects this property to sell for.
The calculation is powered by our Instant Home Value Estimate, which uses current market and property price trends to estimate your home’s value with a 90% accuracy rate.Not available
Price/Sqft$656/sqft
Monthly cost
Open Calculator
Description
Stylish 1+1 Bedroom Condo with Functional Layout in Prime Location! Welcome to this bright and spacious 1+1 bedroom condo featuring a smart, functional layout perfect for comfortable urban living. The open-concept living and dining area is ideal for entertaining, with a walk-out to a private balcony that brings in natural light. The galley-style kitchen offers efficient cooking space and ample storage. Enjoy the convenience of an ensuite laundry room for added comfort and practicality. The large primary bedroom features a charming bay window and a walk-in closet. The versatile den can be used as a home office, hobby space or reading nook. Located just a short walk to Weston GO Station, TTC, UP Express, schools, parks, and shopping. Quick access to Highways 401 & 400 makes commuting a breeze. A perfect opportunity for first-time buyers, downsizers, or investors!
Property Details
Interior
Features
Main Floor
Dining
3.8 x 5.6Laminate / Combined W/Living / W/O To Balcony
Primary
5.0 x 3.4Broadloom / Bay Window / W/I Closet
Study
1.6 x 1.2Ceramic Floor
Foyer
2.1 x 3.1Ceramic Floor
Exterior
Features
Parking
Garage spaces 1
Garage type Underground
Other parking spaces 0
Total parking spaces 1
Condo Details
Amenities
Games Room, Gym, Party/Meeting Room, Elevator, Visitor Parking
Inclusions
Property History
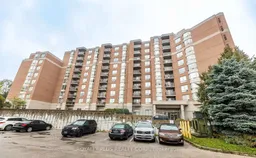 16
16
