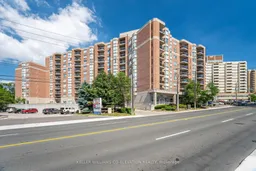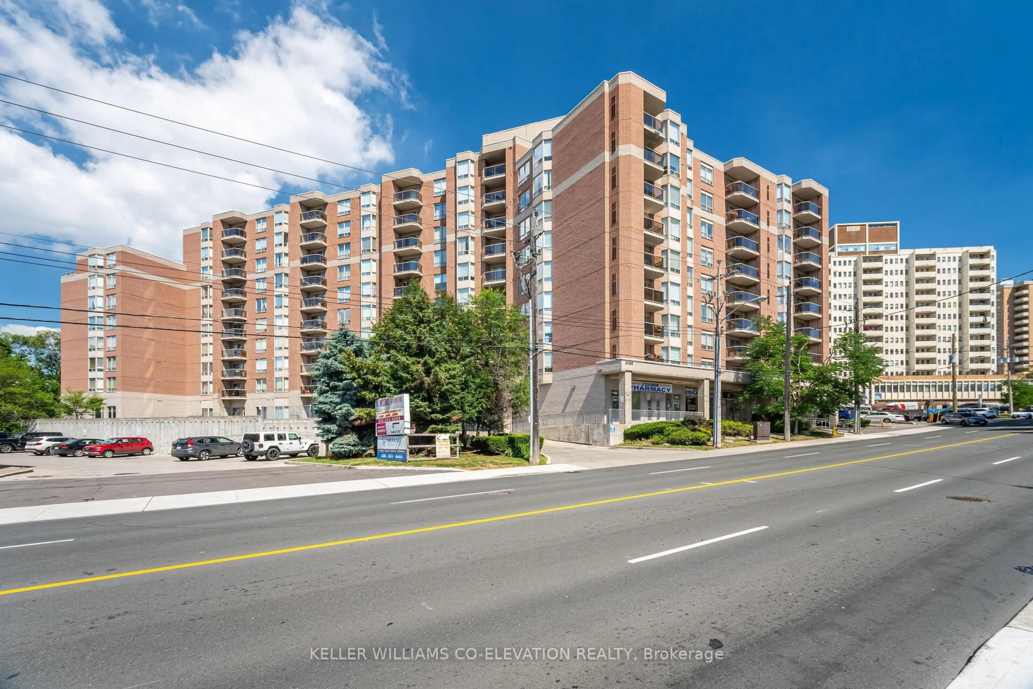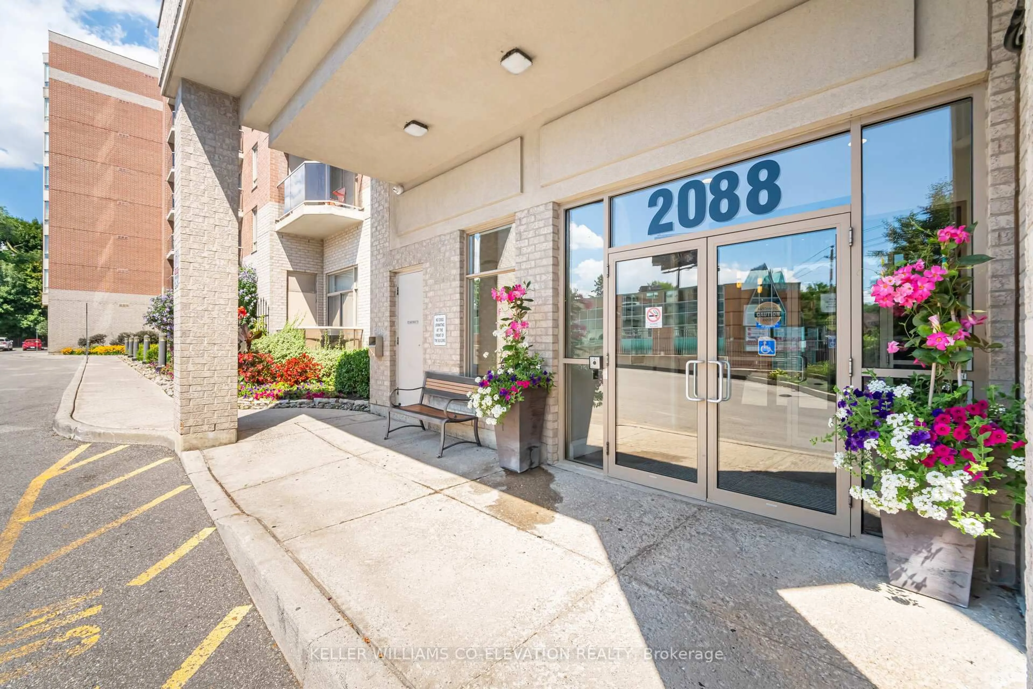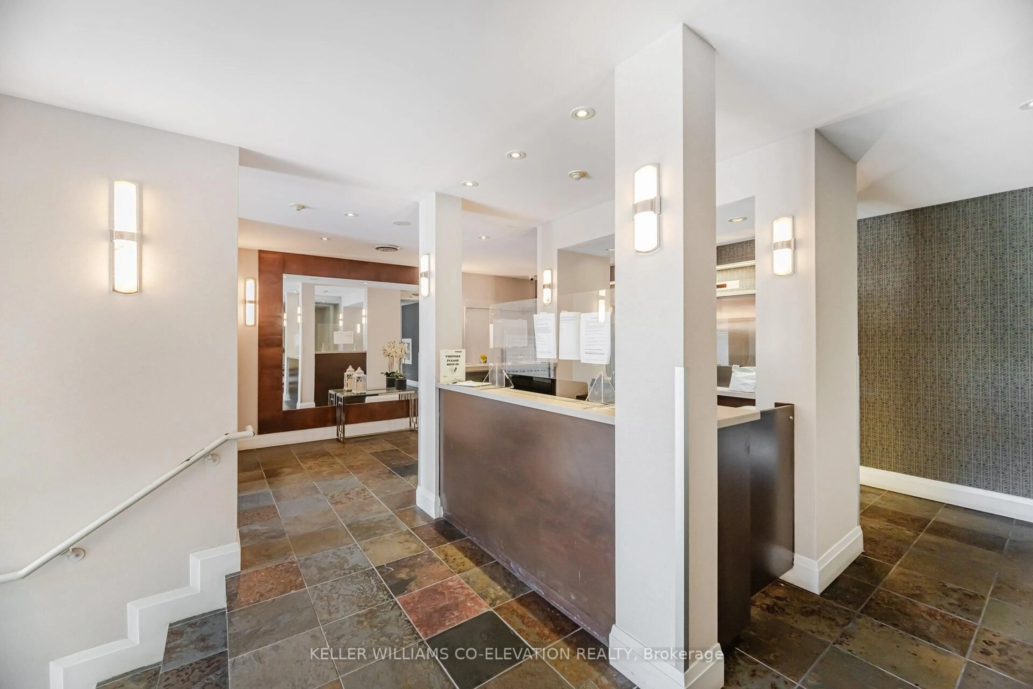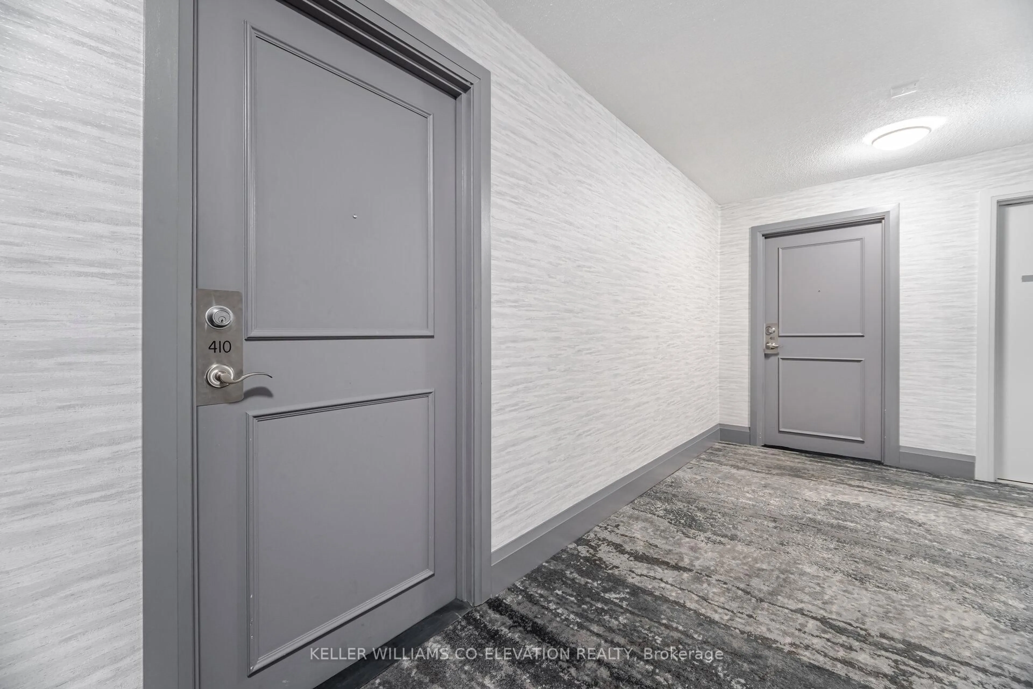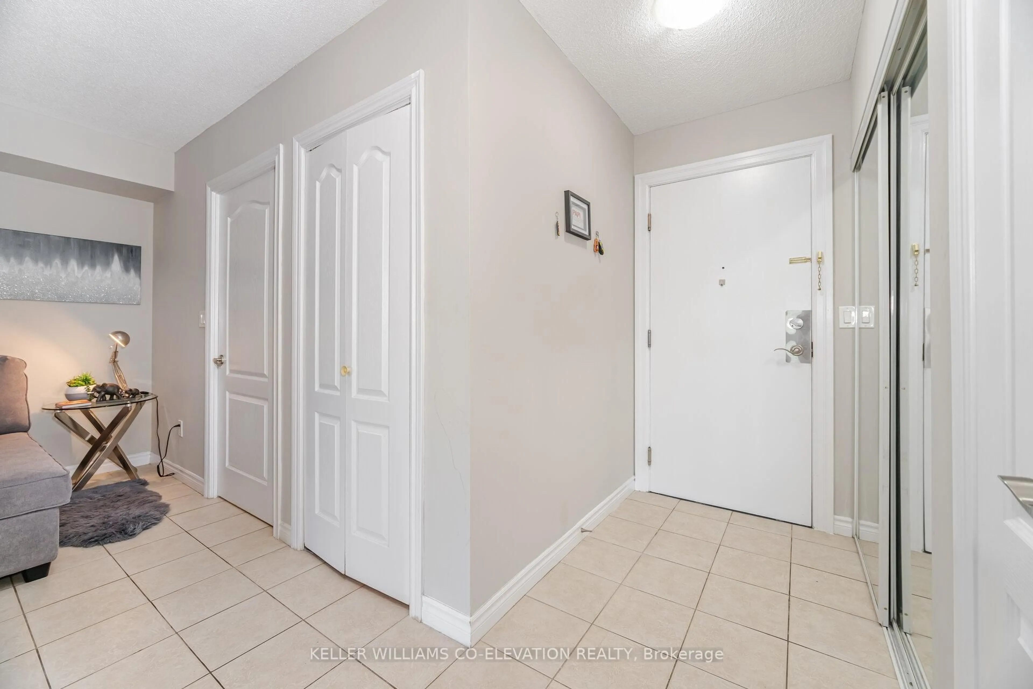2088 Lawrence Ave #410, Toronto, Ontario M9N 3Z9
Contact us about this property
Highlights
Estimated valueThis is the price Wahi expects this property to sell for.
The calculation is powered by our Instant Home Value Estimate, which uses current market and property price trends to estimate your home’s value with a 90% accuracy rate.Not available
Price/Sqft$554/sqft
Monthly cost
Open Calculator
Description
Location location, Welcome to River Hill! This beautifully upgraded, almost 900 sq. ft. 1+1 condo features a modern kitchen, recently renovated new floors, upgraded electrical panel, convenient layout. large primary bedroom includes a bay window & double closet, plus a versatile den ideal for home office, guest area, exercise space. Bright and fill with natural light, the living/dining area walks out to a private balcony overlooking the humber river trails, surrounding green space. low MFees incl all utilities incl hydro, Includes 1 parking & 1locker, gym and party room, newly and clean building pet friendly, Conveniently located steps to Weston GO/UP Express, trails, parks, and schools, with easy access to Hwy 401, 400 & Pearson Airport.att: Price reduce, ideal for first time home buyers, downsizer or investors
Property Details
Interior
Features
Main Floor
Primary
4.2 x 3.6Bay Window / carpet free / Double Closet
Den
1.7 x 1.5Ceramic Floor / carpet free / Combined W/Laundry
Kitchen
2.6 x 2.9Galley Kitchen / Ceramic Floor / B/I Dishwasher
Living
3.7 x 4.4Laminate / carpet free / W/O To Balcony
Exterior
Features
Parking
Garage spaces 1
Garage type Underground
Other parking spaces 0
Total parking spaces 1
Condo Details
Amenities
Visitor Parking, Party/Meeting Room, Gym, Elevator
Inclusions
Property History
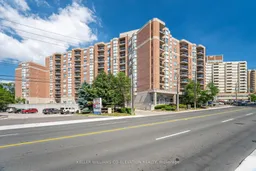 36
36