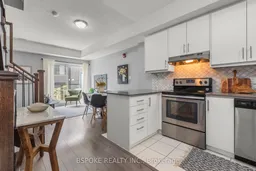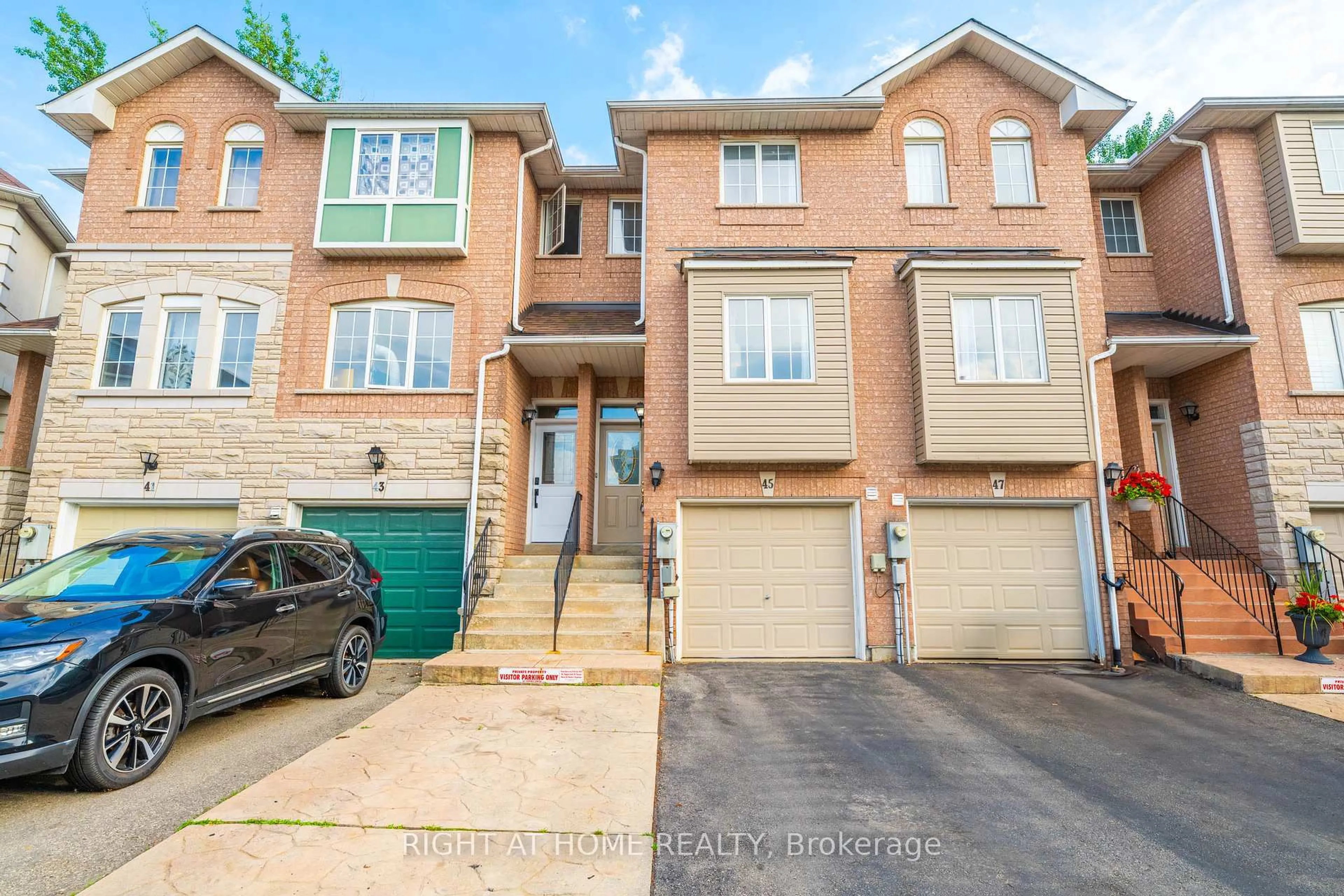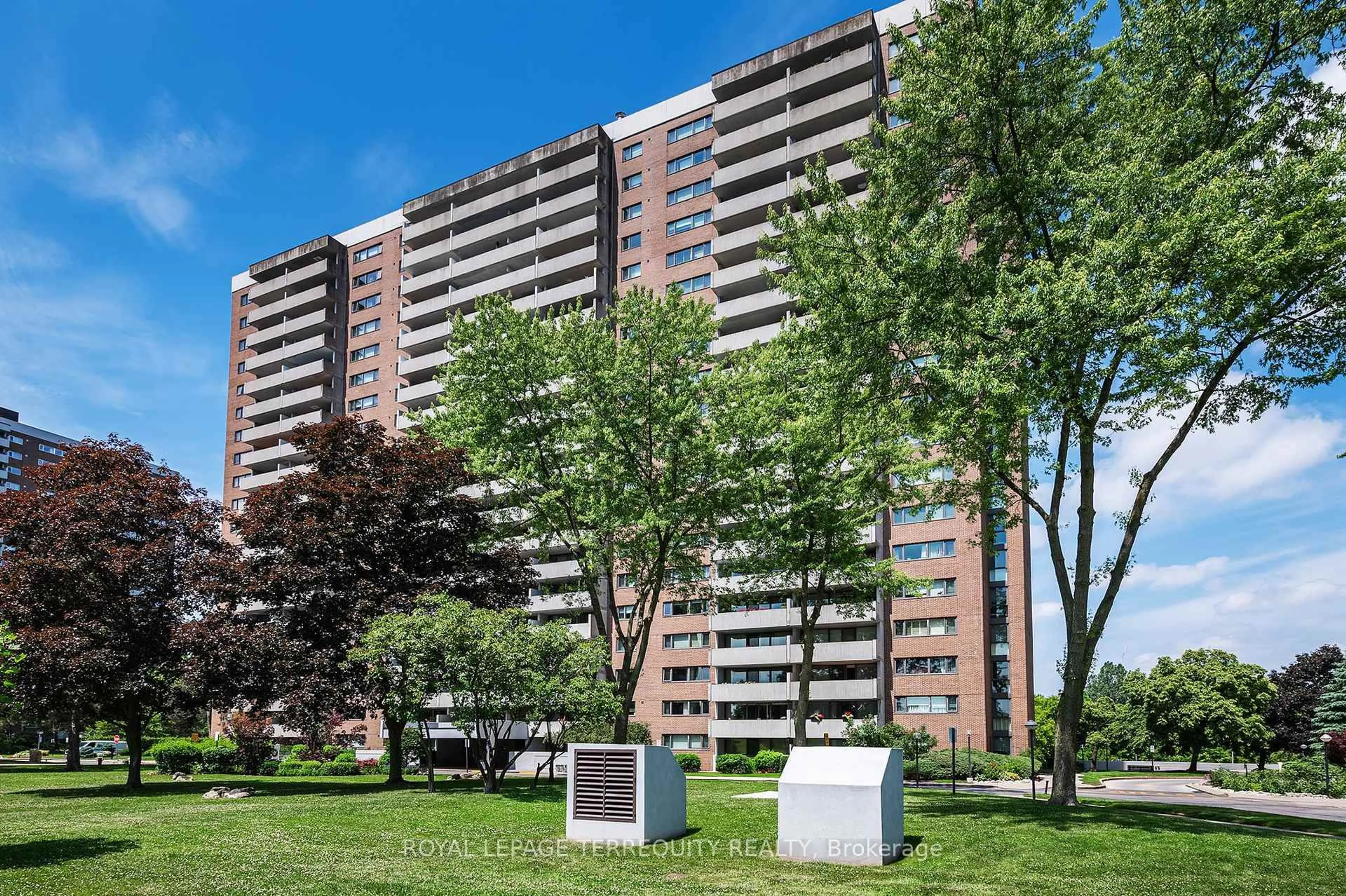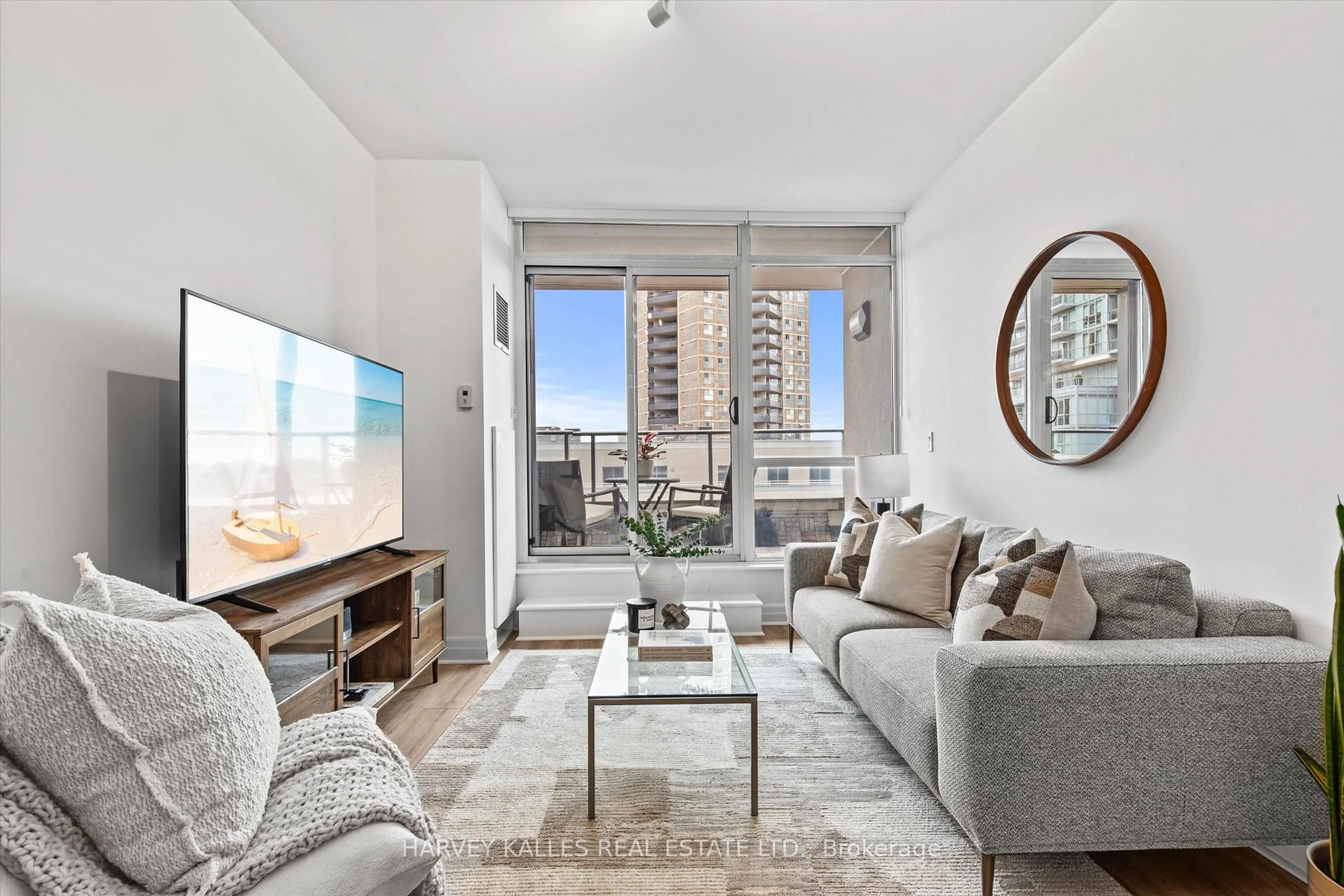Finally, a starter home that actually makes sense. This upgraded 3-bed, 3-bath end-unit townhouse is designed for real life, with 1335 sq ft of practical space spread over four levels. Direct underground parking means no elevators or long walks with groceries, and there's a private locker for the extras. Inside, 9-foot ceilings on the main level and oversized windows flood the space with natural light. The open-concept main floor connects to a stylish kitchen with quartz countertops, stainless steel appliances, a sleek backsplash, and extended cabinetry for real storage not just staging. Two balconies (off the living room and primary bedroom) add bonus space for morning coffee or quiet evenings. With a bathroom on every floor, you can forget the morning lineups. The bedrooms are well-proportioned with room for kids, guests, or that long-awaited home office. Contemporary laminate flooring throughout keeps things clean and low-maintenance. Set in a family-focused community near schools, transit, and key routes, this is a rare chance to move into a modern, well-maintained home that's actually affordable in 2025. Whether you're upsizing from a condo or just looking for more space without the suburban sprawl, Unit 11 delivers on layout, function, and value without compromise.
Inclusions: Existing fridge, Stove, Range hood, Dishwasher Stacked washer dryer unit., existing builtin closet units
 20
20





