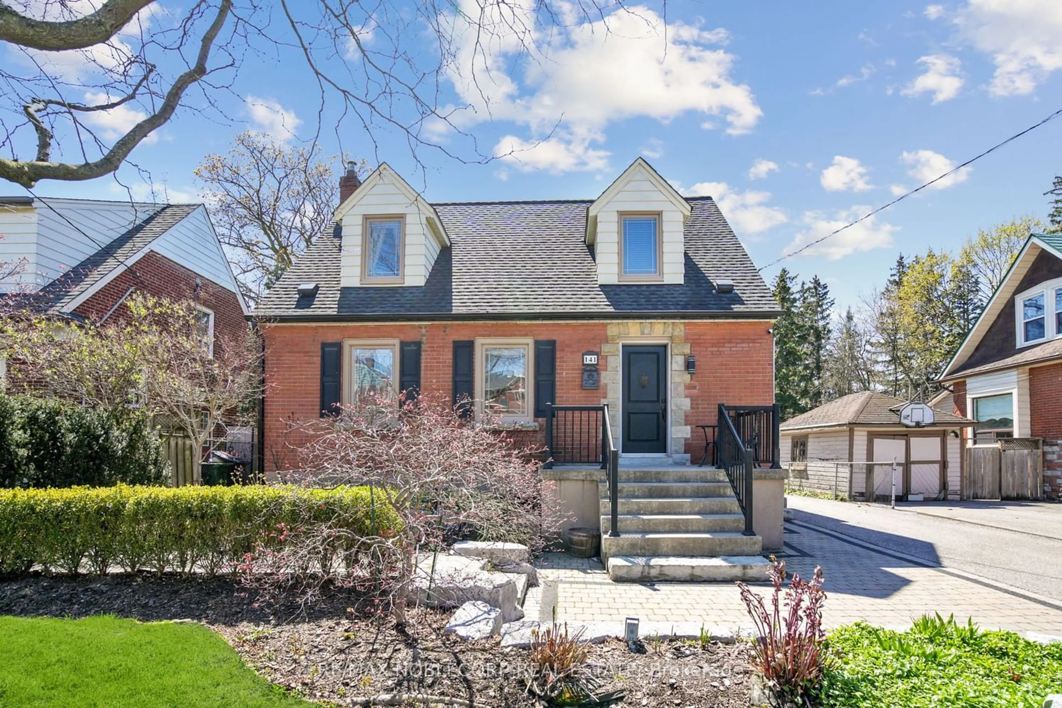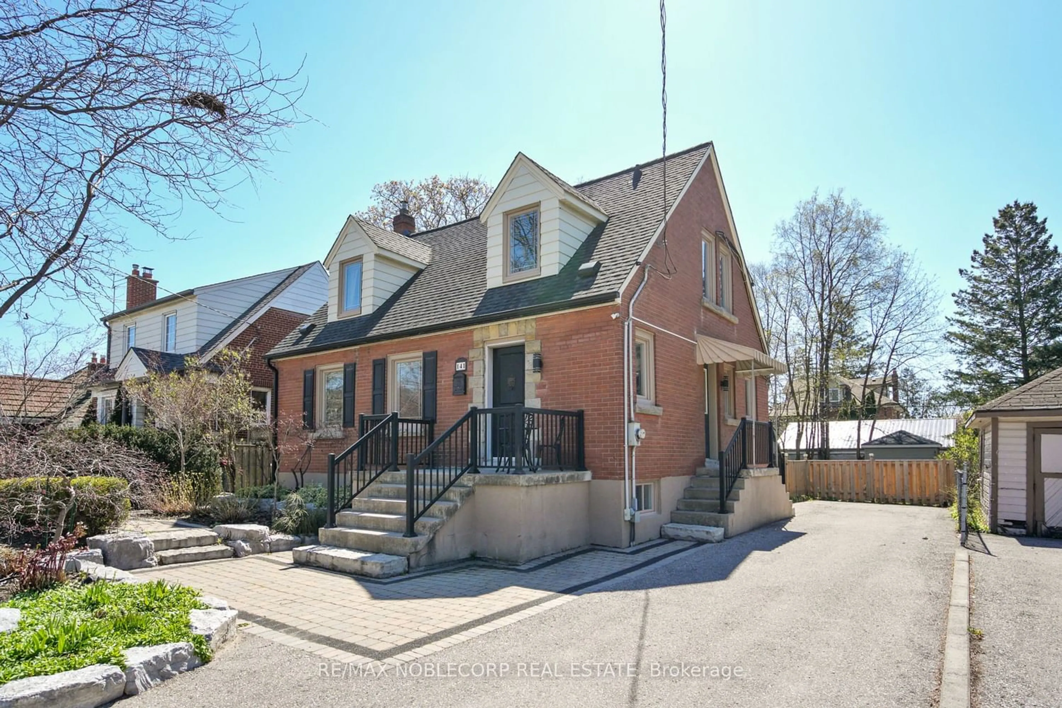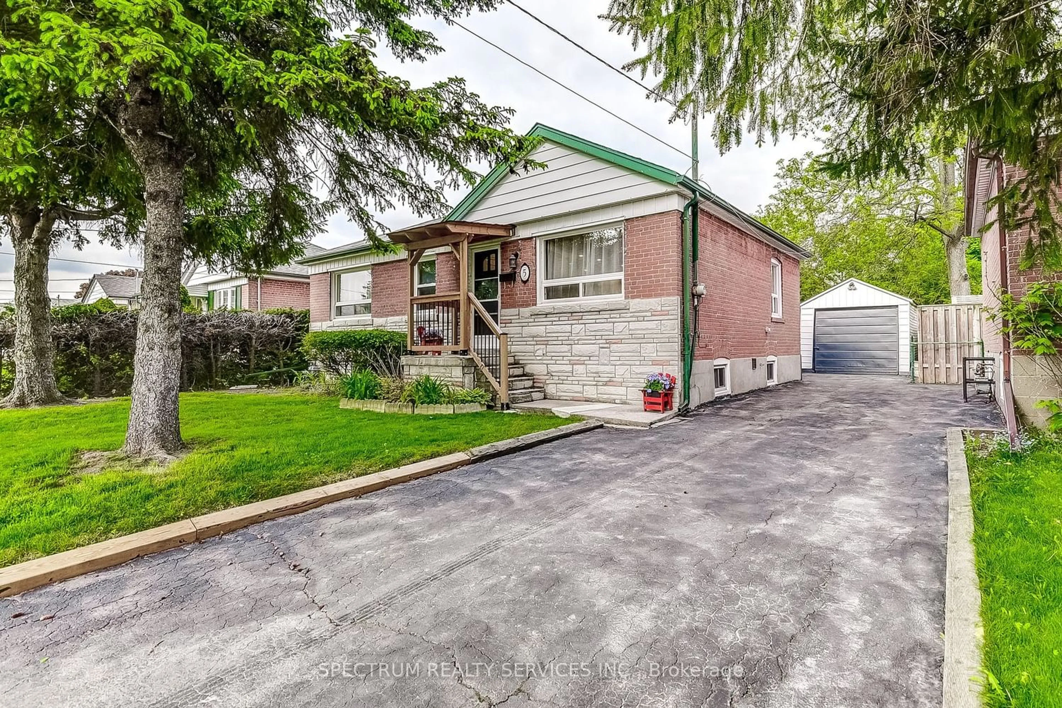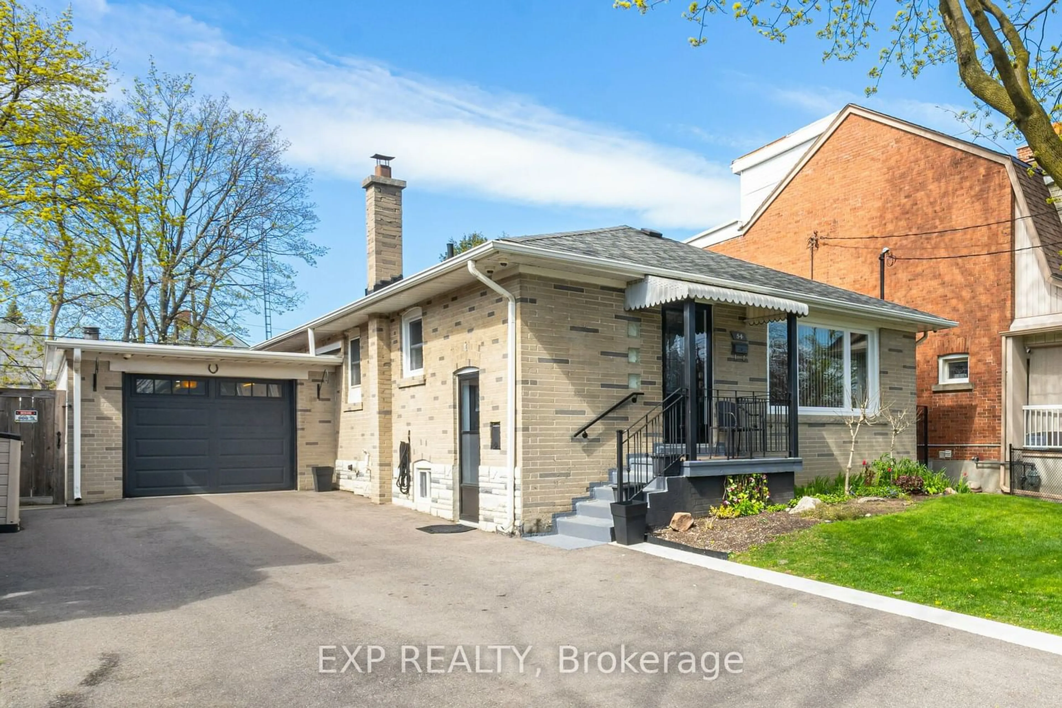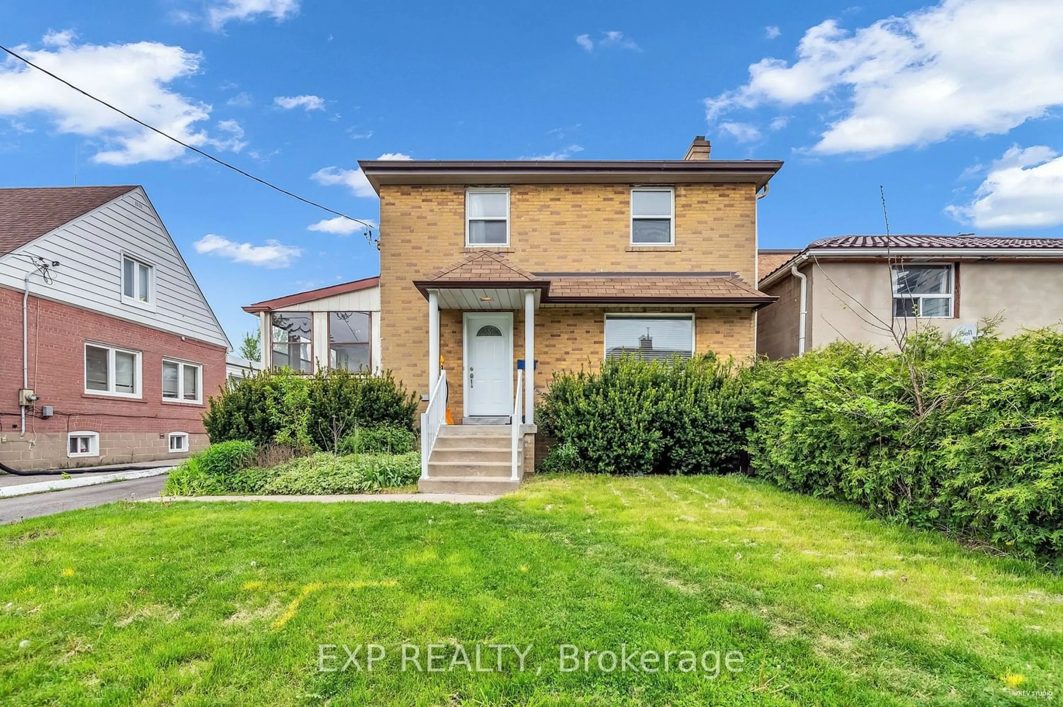141 Church St, Toronto, Ontario M9N 1N6
Contact us about this property
Highlights
Estimated ValueThis is the price Wahi expects this property to sell for.
The calculation is powered by our Instant Home Value Estimate, which uses current market and property price trends to estimate your home’s value with a 90% accuracy rate.$1,192,000*
Price/Sqft$670/sqft
Days On Market18 days
Est. Mortgage$4,939/mth
Tax Amount (2023)$4,371/yr
Description
Nestled within the vibrant Weston community in Toronto, Ontario, this detached gem of a home offers a blend of comfort, style, and practicality that is hard to find. With its three bedrooms, three bathrooms, and an expansive 50x130 ft lot, this residence is a haven of tranquility in the bustling city. The property boasts a finished basement, complete with a separate entrance, ensuring versatility and potential for a variety of uses, whether it be a cozy in-law suite, a creative studio space, or an entertainment haven for friends and family. The exterior of the home exudes curb appeal, with meticulous landscaping and a welcoming facade that beckons you inside. Once you step through the door, the charm and warmth of the interior consume you. The layout is thoughtfully designed, blending open spaces for family gatherings with private nooks for quiet rest and relaxation. Natural light floods the space, highlighting the elegant finishes and attention to detail that make this house a home. Location is key, and this property does not disappoint. Situated in the heart of Weston, residents enjoy the perfect balance of peaceful residential living with the convenience of urban amenities. From local farmers' markets to boutique shops, everything you need is just a stone's throw away. This home is not just a place to live; it's a lifestyle choice for those who value comfort, community, and charm. Welcome to your new home, where every detail has been curated for your utmost enjoyment.
Property Details
Interior
Features
2nd Floor
2nd Br
5.25 x 3.00Prim Bdrm
4.28 x 4.133rd Br
3.50 x 3.50Exterior
Features
Parking
Garage spaces -
Garage type -
Other parking spaces 4
Total parking spaces 4
Property History
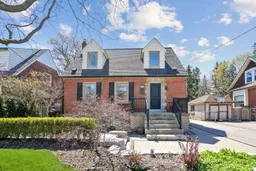 40
40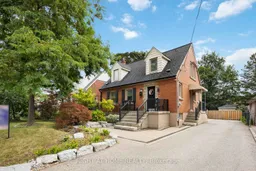 37
37Get an average of $10K cashback when you buy your home with Wahi MyBuy

Our top-notch virtual service means you get cash back into your pocket after close.
- Remote REALTOR®, support through the process
- A Tour Assistant will show you properties
- Our pricing desk recommends an offer price to win the bid without overpaying
