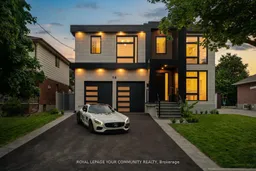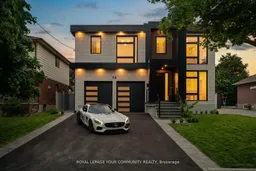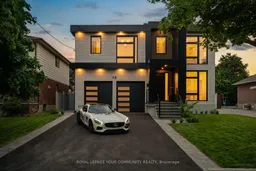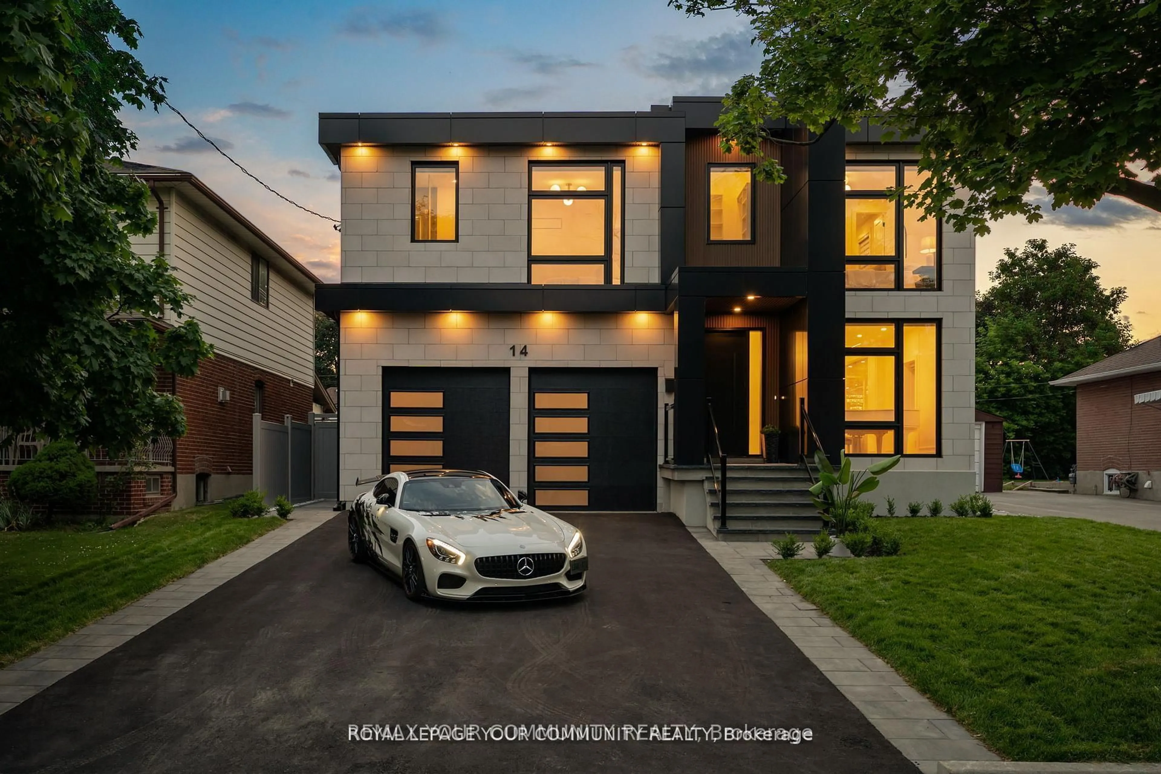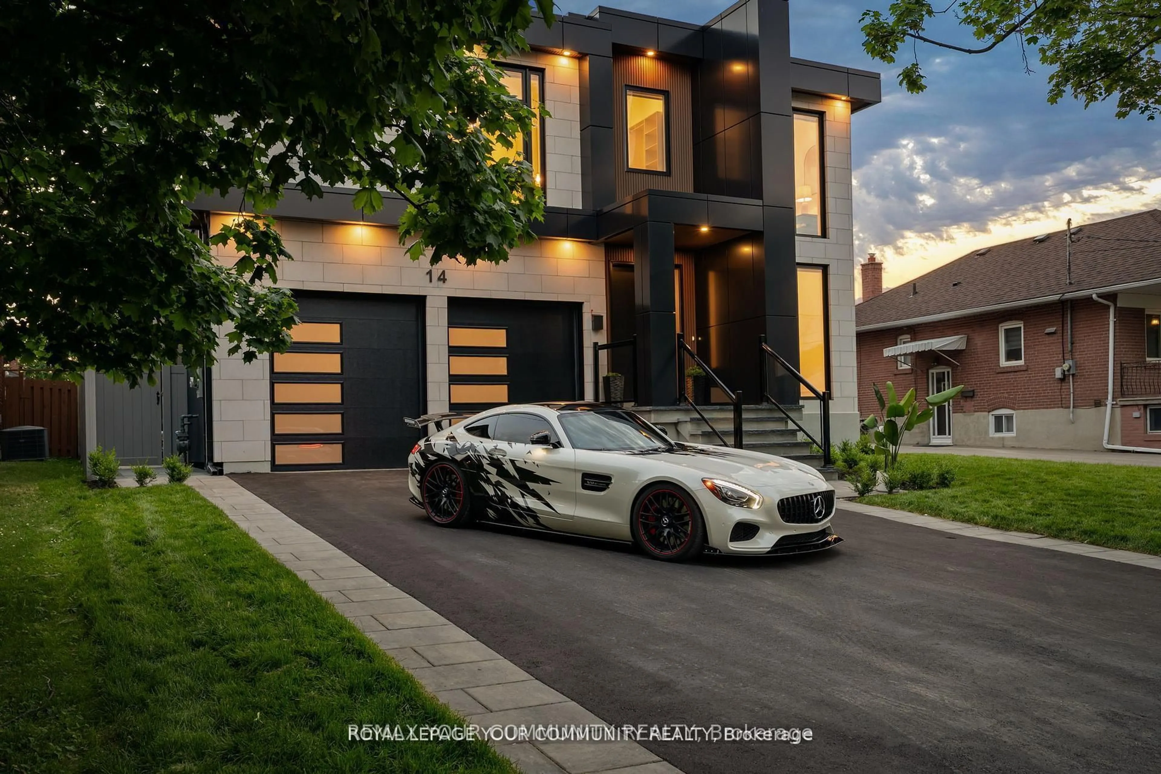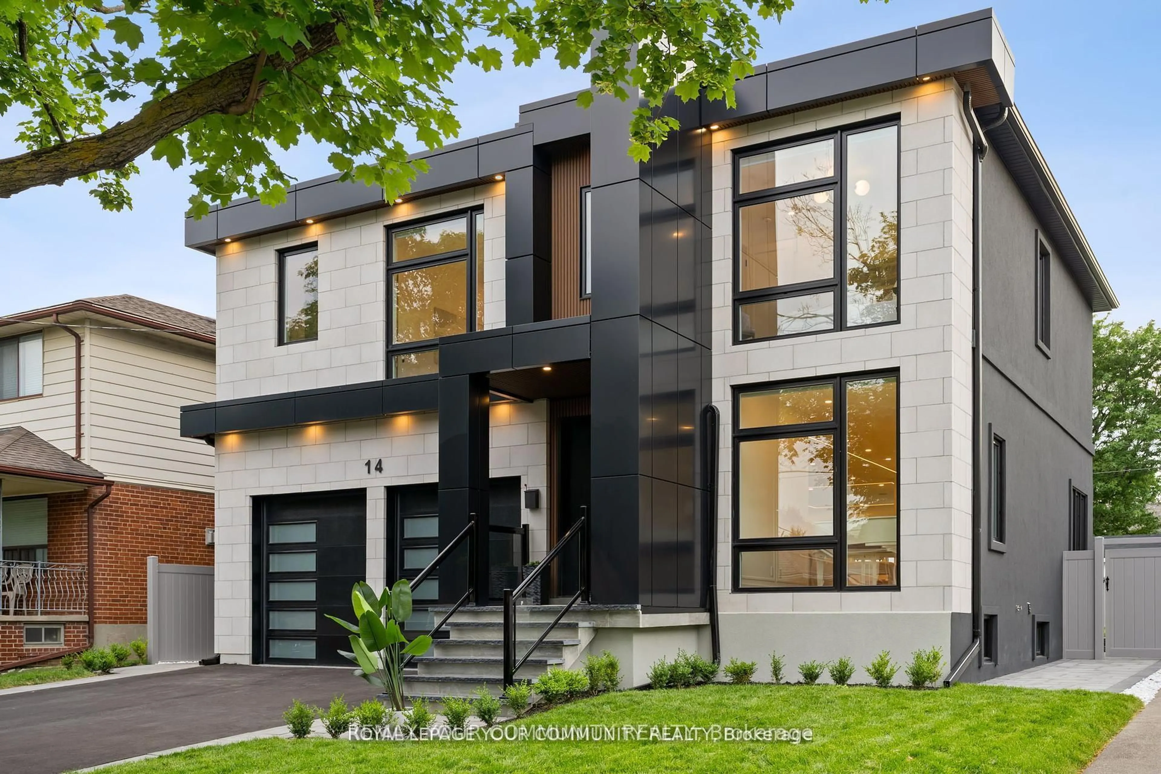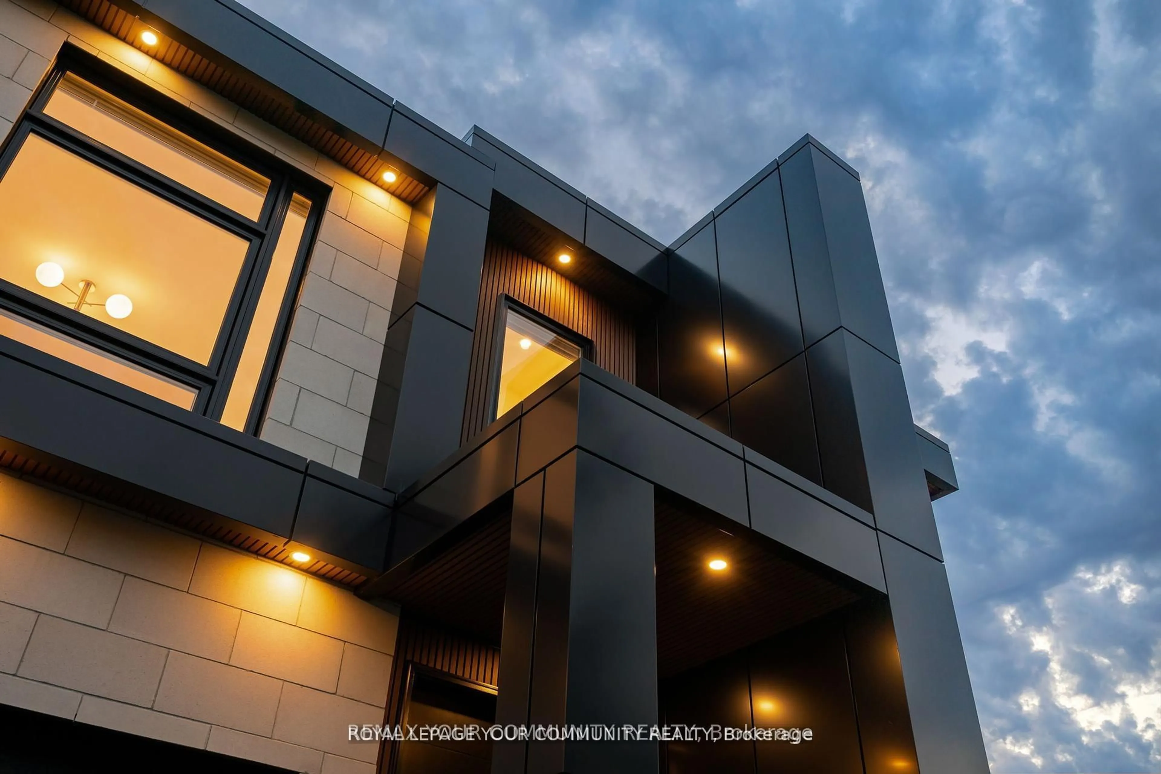14 Ranwood Dr, Toronto, Ontario M9N 3E9
Contact us about this property
Highlights
Estimated valueThis is the price Wahi expects this property to sell for.
The calculation is powered by our Instant Home Value Estimate, which uses current market and property price trends to estimate your home’s value with a 90% accuracy rate.Not available
Price/Sqft$774/sqft
Monthly cost
Open Calculator
Description
Step into a realm of unparalleled luxury at 14 Ranwood Drive, an architectural masterpiece that redefines modern living in the west part of Toronto. This distinctive residence harmoniously blends sophistication, comfort, and functionality, offering a lifestyle that is both grand and inviting. As you enter, be captivated by the soaring 9 ft ceilings that create an airy atmosphere, adorned with exquisite hardwood flooring that flows seamlessly throughout. Oversized solid-core wood doors and contemporary baseboards add an elegant touch, while energy-efficient LED lighting and stylish pot lights illuminate every corner of this beautifully designed home. The highlight is a custom gourmet kitchen, featuring state-of-the-art smart appliances, sleek quartz countertops, and a concealed walk-in butler's pantry, perfect for both daily meals and lavish entertaining. The open-concept layout is anchored by a stunning floating staircase, leading you to a serene main-floor office-an invaluable space for productivity. Ascend to find five generously proportioned bedrooms, each designed with convenience in mind, with bath ensuites, ensuring both comfort and privacy for family living. The fully finished in-law suite, complete with its own kitchen and separate entrance, opens the door to endless possibilities-ideal for extended family stays or potential rental income. Outside, indulge in the meticulously landscaped lot featuring a sophisticated irrigation system and beautiful interlocked pathways, enhancing your outdoor oasis. This extraordinary home offers a unique lifestyle where elegance meets practicality. Embrace a living experience that must be seen to be fully appreciated-a truly rare offering in today's competitive market. Minutes from Humber River Hospital.
Property Details
Interior
Features
Main Floor
Foyer
2.99 x 2.63hardwood floor / Closet Organizers / Pot Lights
Living
7.2 x 5.12hardwood floor / Pot Lights / Open Concept
Dining
7.02 x 3.63hardwood floor / Led Lighting / Open Concept
Office
3.32 x 2.74hardwood floor / B/I Bookcase / Large Window
Exterior
Features
Parking
Garage spaces 2
Garage type Built-In
Other parking spaces 4
Total parking spaces 6
Property History
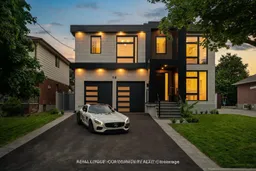 50
50