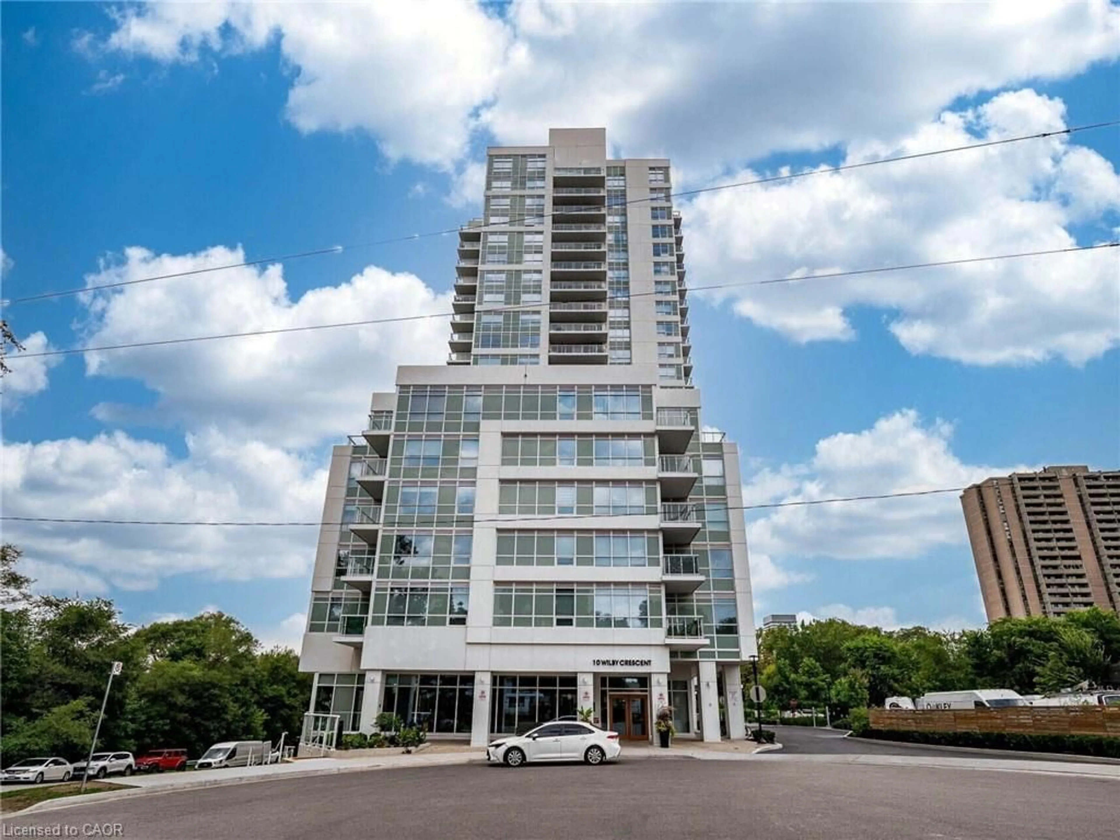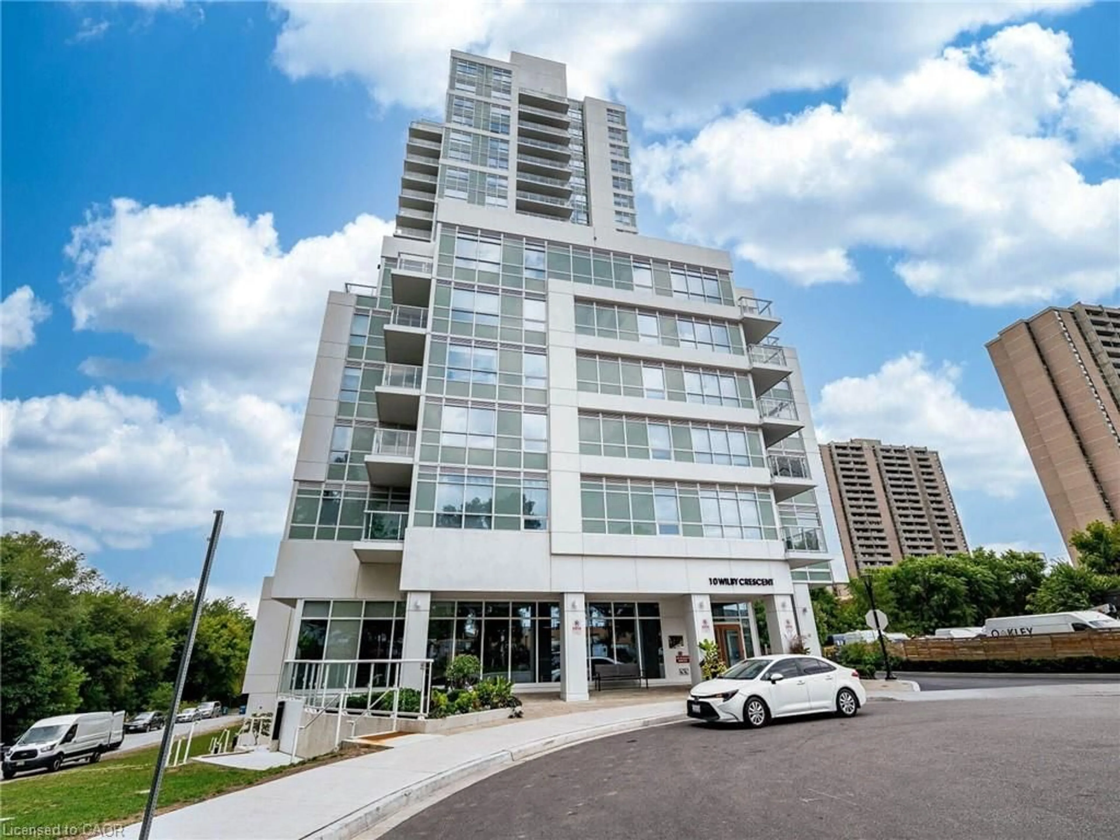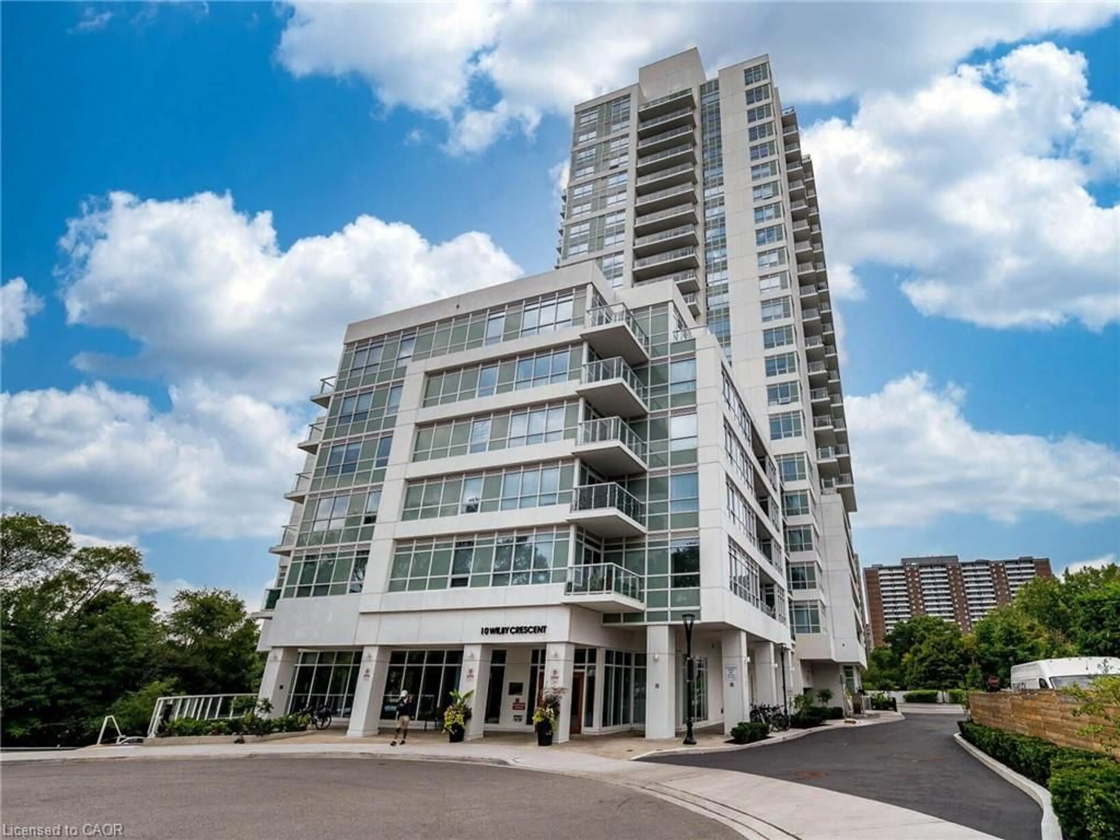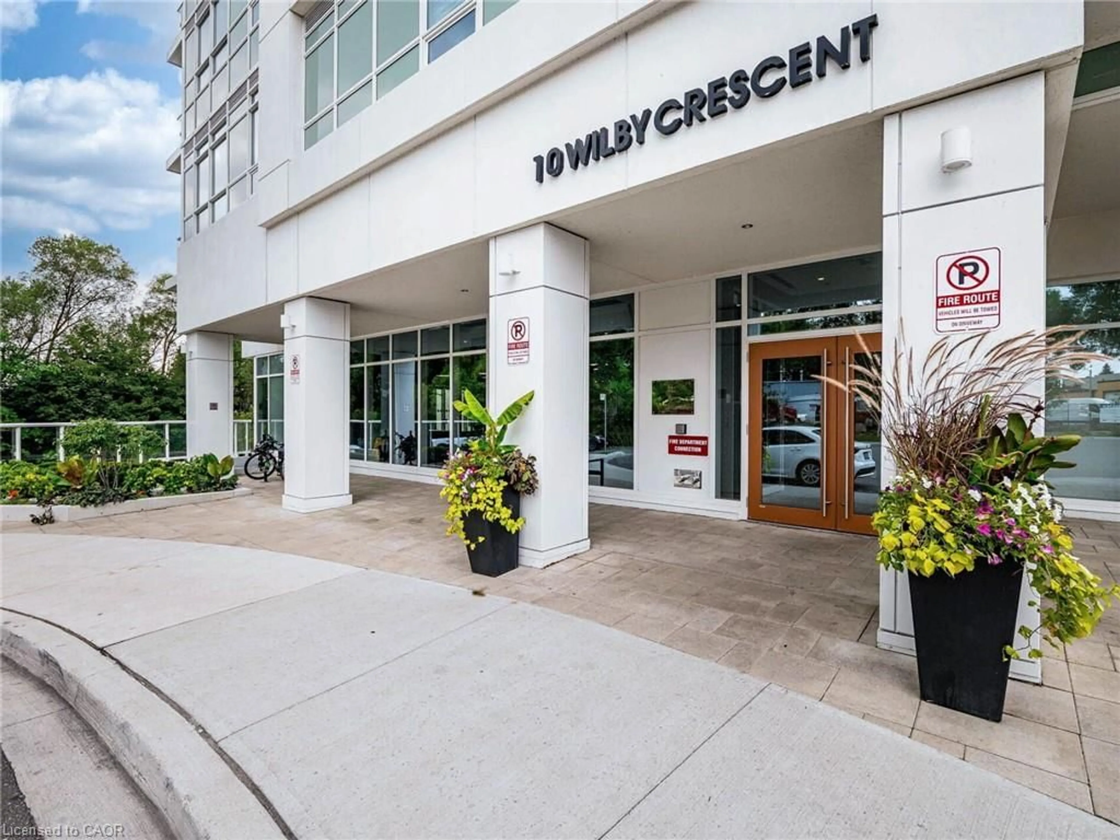10 Wilby Cres #802, Toronto, Ontario M9B 0B6
Contact us about this property
Highlights
Estimated valueThis is the price Wahi expects this property to sell for.
The calculation is powered by our Instant Home Value Estimate, which uses current market and property price trends to estimate your home’s value with a 90% accuracy rate.Not available
Price/Sqft$844/sqft
Monthly cost
Open Calculator
Description
Welcome to 10 Wilby Crescent #802, a bright and modern 2 bedroom, 2 bathroom condo in a boutique building completed just 2 years ago. Offering a functional open-concept layout, large windows, and a private balcony with open views, this home combines style, comfort, and convenience. The contemporary kitchen features sleek cabinetry and stainless steel appliances. The primary bedroom includes ample closet space and a full ensuite bath, while the second bedroom and additional bathroom provide flexibility for family, guests, or a home office. Building amenities include a fitness centre, rooftop terrace, party/meeting room, bike storage, and visitor parking. Location Highlights: • Ideally located near Lawrence Avenue and Weston Road, with quick access to Hwy 401, 400, and 427. • Transit options nearby, including Weston GO Station with fast connections to Union Station and Pearson Airport, plus TTC bus service steps away. • Schools, community centres, and parks close by, making this a family-friendly choice. • Shopping and dining within minutes — from everyday groceries to local cafés, restaurants, and Yorkdale Mall just a short drive away. • Recreation with trails and green space along the Humber River. Perfect for first-time buyers, downsizers, or investors, this suite provides the rare opportunity to own in a newer, well-managed building in a convenient Toronto location. Book your showing today.
Property Details
Interior
Features
Main Floor
Kitchen
3.20 x 1.93Bedroom Primary
3.07 x 2.844-Piece
Living Room
3.96 x 2.974-Piece
Bedroom
2.90 x 2.84Semi-Ensuite (walk thru)
Exterior
Features
Parking
Garage spaces 1
Garage type -
Other parking spaces 0
Total parking spaces 1
Condo Details
Amenities
Barbecue, Elevator(s), Fitness Center, Party Room, Playground
Inclusions
Property History
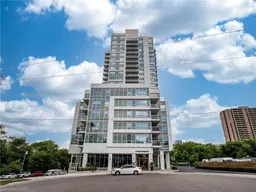 43
43
