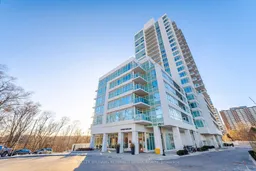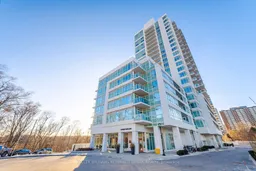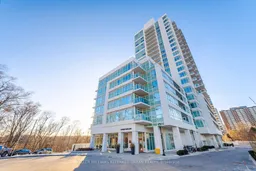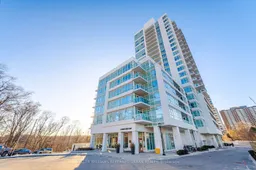Here are 5 reasons why 10 Wilby Crescent is a great place to call home: 1) Modern Comfort & Smart Design - This bright 2-bedroom, 2-bath condo is thoughtfully crafted with sleek laminate flooring throughout, generous closet space, and smart home compatibility that adds ease and efficiency to your everyday routine. 2) Contemporary Kitchen & Stylish Baths - The open-concept kitchen features granite countertops, quality appliances, and modern cabinetry, perfect for everything from quick weeknight dinners to weekend entertaining. Both bathrooms are beautifully finished with contemporary details and clever storage, blending function and style. 3) Bedrooms That Feel Like Retreats - The spacious primary suite includes ample closet space and a private 4-piece ensuite, creating a calm and comfortable escape. The bright second bedroom, complete with a double closet, offers flexibility for guests or a home office. 4) Scenic Views & Exceptional Amenities - Enjoy picturesque views of the Humber River from your suite and take advantage of the building's impressive amenities, including a fitness centre, rooftop patio, riverside lounge, and party room - all designed to elevate your everyday living experience. 5) Transit Convenience & Neighbourhood Growth - Located just steps from Weston GO and the UP Express, you can reach Union Station or Pearson Airport in minutes. Plus, with the exciting Weston Loop redevelopment bringing new public spaces, enhanced transit, and a walkable community atmosphere, you'll be part of a neighbourhood that's quickly becoming one of Toronto's best-kept secrets.
Inclusions: Stainless Steel Fridge, Stove, Microwave-Hood Fan, Dishwasher, Stacked Washer & Dryer, All Existing Electric Light Fixtures, All Existing Window Coverings/Blinds, One (1) Parking & One (1) Locker Included.







