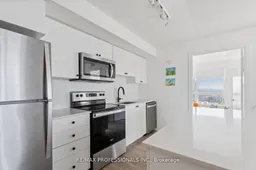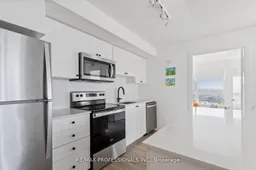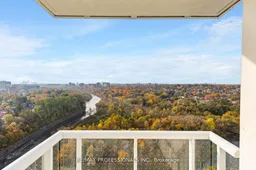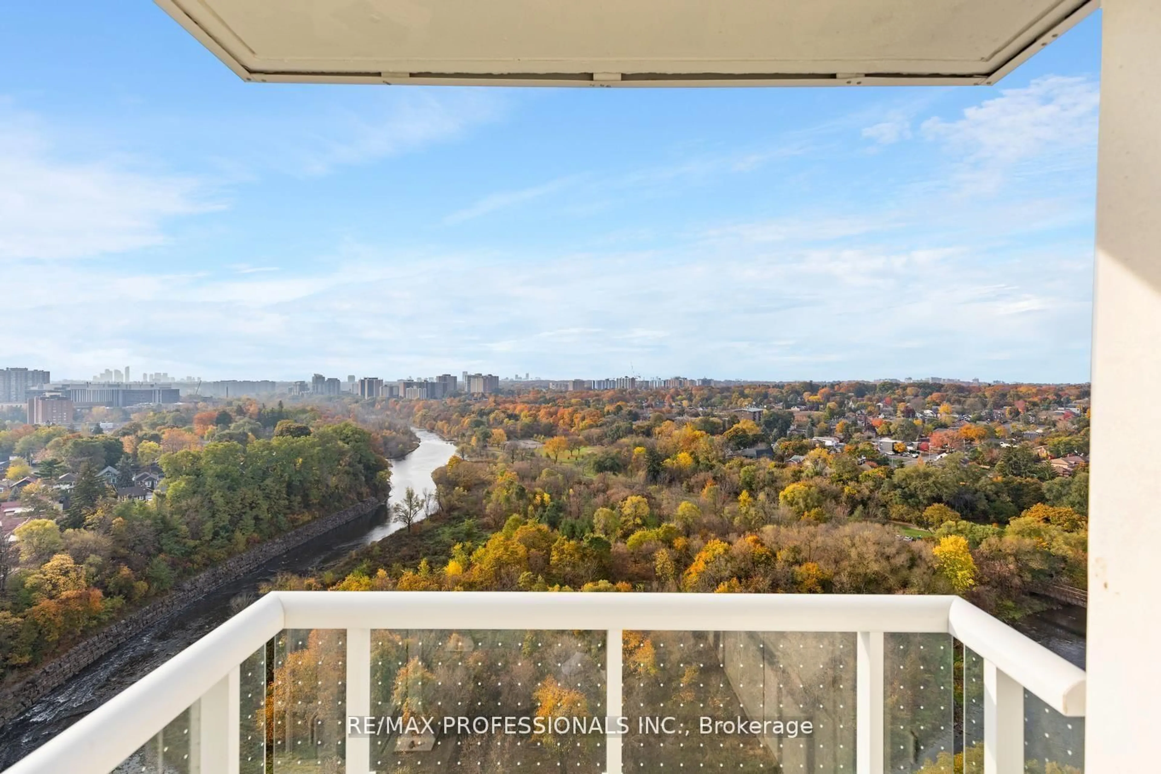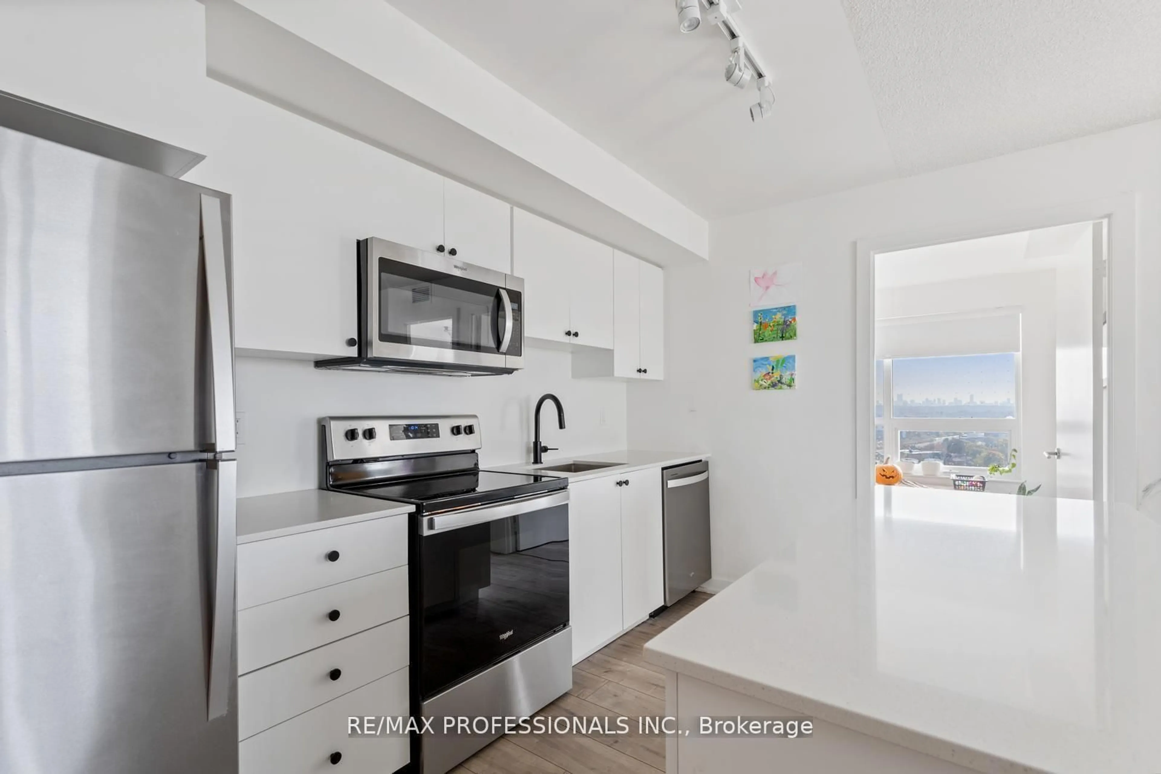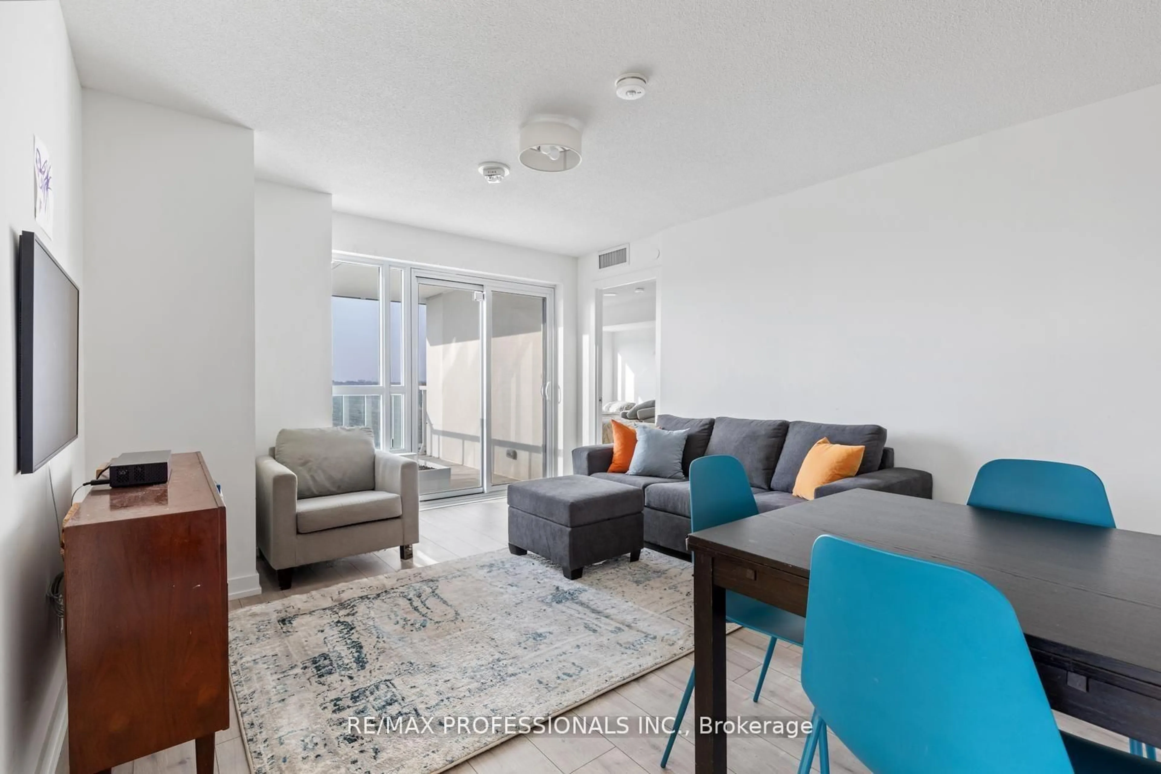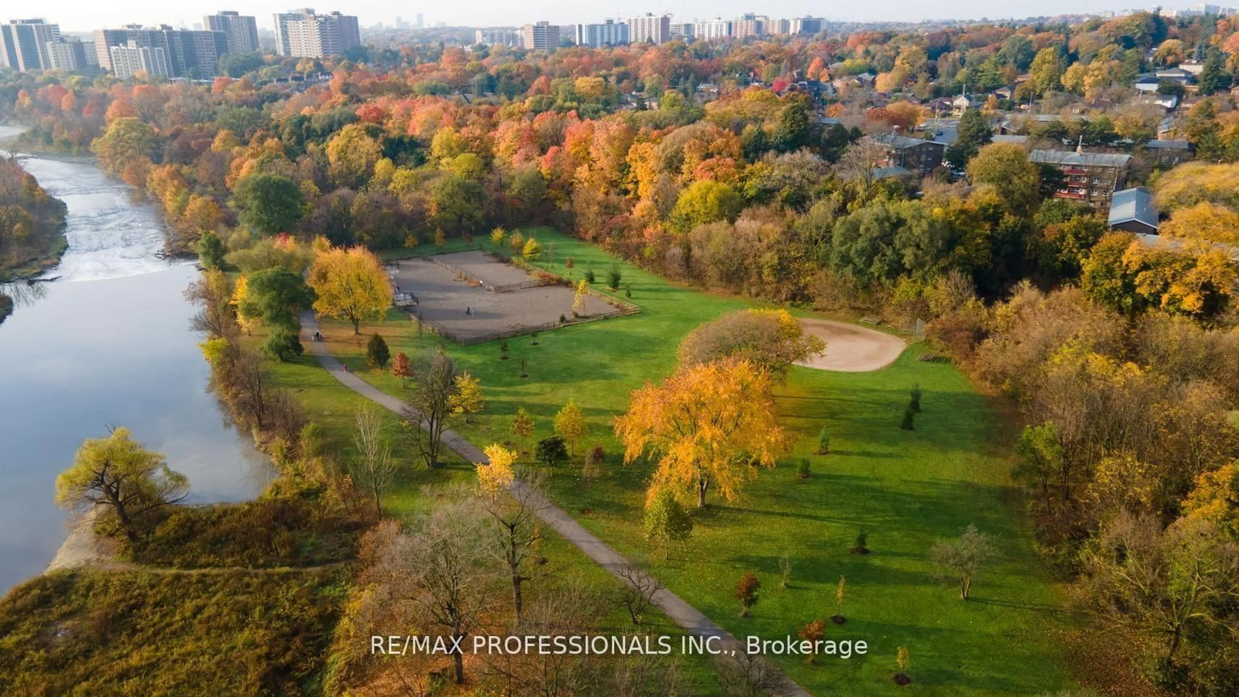10 Wilby Cres #1603, Toronto, Ontario M9N 0B6
Contact us about this property
Highlights
Estimated valueThis is the price Wahi expects this property to sell for.
The calculation is powered by our Instant Home Value Estimate, which uses current market and property price trends to estimate your home’s value with a 90% accuracy rate.Not available
Price/Sqft$641/sqft
Monthly cost
Open Calculator
Description
Modern Corner Condo with River Views & Easy Downtown Access! Welcome to your bright, spacious corner suite overlooking the Humber River - where nature and city life meet in perfect balance. This sun-drenched 3-bedroom, 2-bath home offers 1,021 sq. ft. of stylish living space with an airy, open-concept layout that's perfect for both relaxing and entertaining. The modern kitchen flows effortlessly into the living/dining area and out to a private balcony with peaceful river and treetop views. The primary suite feels like a retreat, featuring a walk-in closet, 4-piece ensuite, and tranquil west-facing sunsets. Two additional bedrooms with south and southwest exposure provide flexibility for family, guests, or a home office. Commuting is a dream: the GO Train and UP Express are just steps away, getting you to Union Station or Pearson Airport in minutes. Enjoy quick access to highways, shops, schools, Weston Golf Club, and nearby riverside trails. This newer, full-service building offers everything you need - a rooftop lounge and terrace, large BBQ patio, gym, party room, bike storage, and full wheelchair accessibility. Come experience how easy - and beautiful - urban living can be.(Some photos virtually staged.)
Property Details
Interior
Features
Main Floor
Living
6.2 x 3.65Combined W/Dining / W/O To Balcony / Laminate
Dining
6.2 x 3.65Combined W/Kitchen / Open Concept / Laminate
2nd Br
3.0 x 2.74West View / Closet Organizers / Laminate
3rd Br
3.0 x 2.8South View / Closet Organizers / Laminate
Exterior
Features
Parking
Garage spaces 1
Garage type Underground
Other parking spaces 0
Total parking spaces 1
Condo Details
Amenities
Bike Storage, Gym, Party/Meeting Room, Rooftop Deck/Garden
Inclusions
Property History
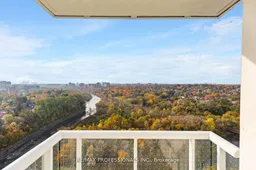 20
20