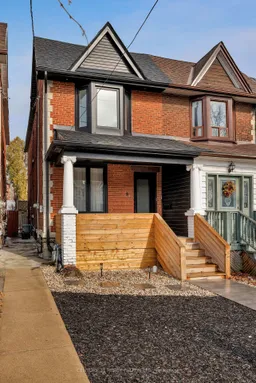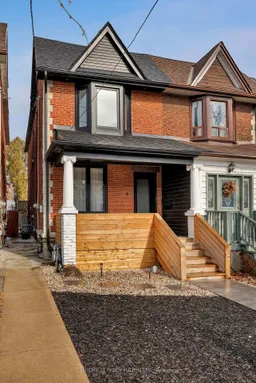This stunning, fully renovated Victorian home offers the perfect blend of historic charm and modern luxury, featuring 3 bedrooms and 3 bathrooms including 5 piece bathroom in the second floor and Powder room on the main floor. An open-concept layout with gleaming white oak hardwood floors throughout. The heart of the home is a beautiful kitchen that flows seamlessly into dining and living areas, complete with built-in speakers and pot lighting for the ultimate entertaining experience. The magnificent master suite boasts vaulted ceilings and skylights. The exposed brick accents add character throughout the house. The finished basement with separate entrance offers flexible living space, and outside you'll find a two-level composite deck perfect for family gatherings, plus low-maintenance landscaping. Practical upgrades include new windows and doors, a carport parking spot, and an unbeatable location on a quiet dead-end street leading to a park, just steps from The Junction, Stockyards, and Bloor West Village - making this the ideal family home that combines Victorian elegance with contemporary comfort in one of the city's most desirable neighbourhoods.
Inclusions: 2 Fridge, 2 Range, Dishwasher, Washer & Dryer, Google Nest Thermostat, Doorbell, Camera, Built In Microwave and All Light Fixtures.





