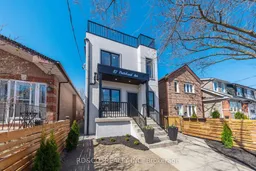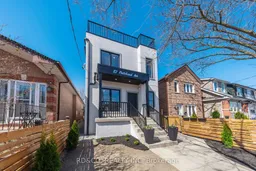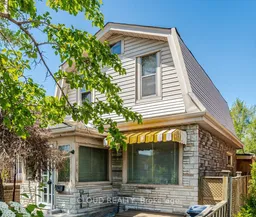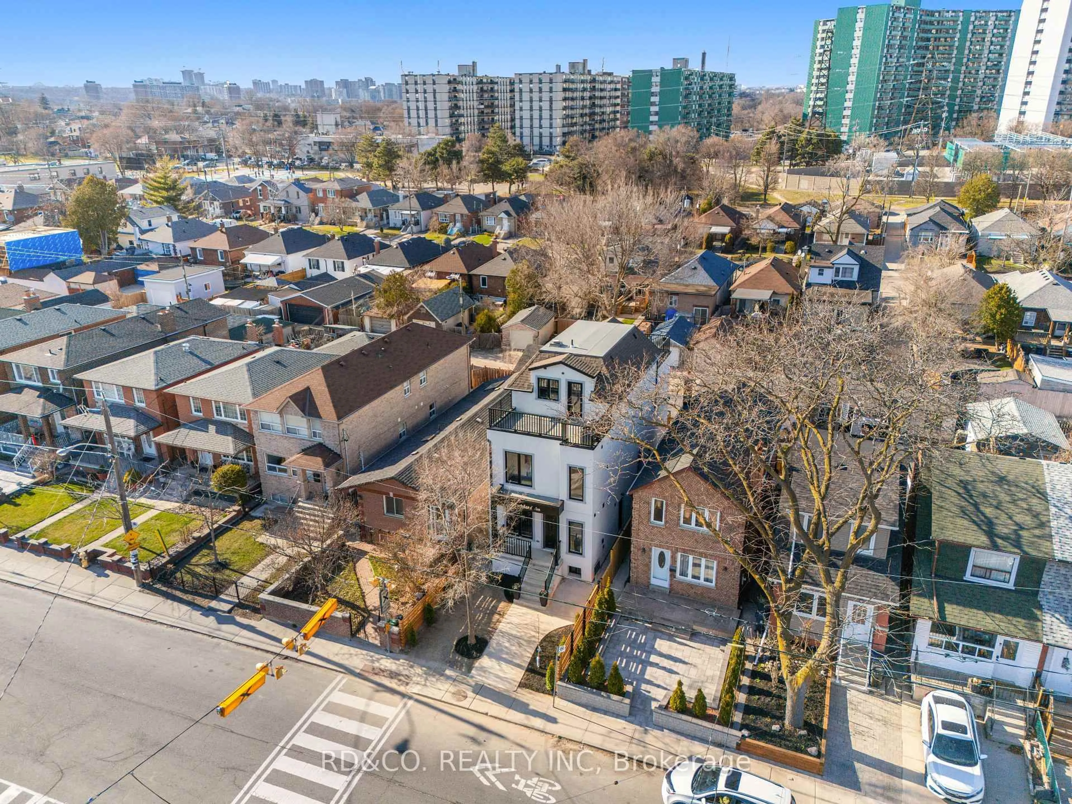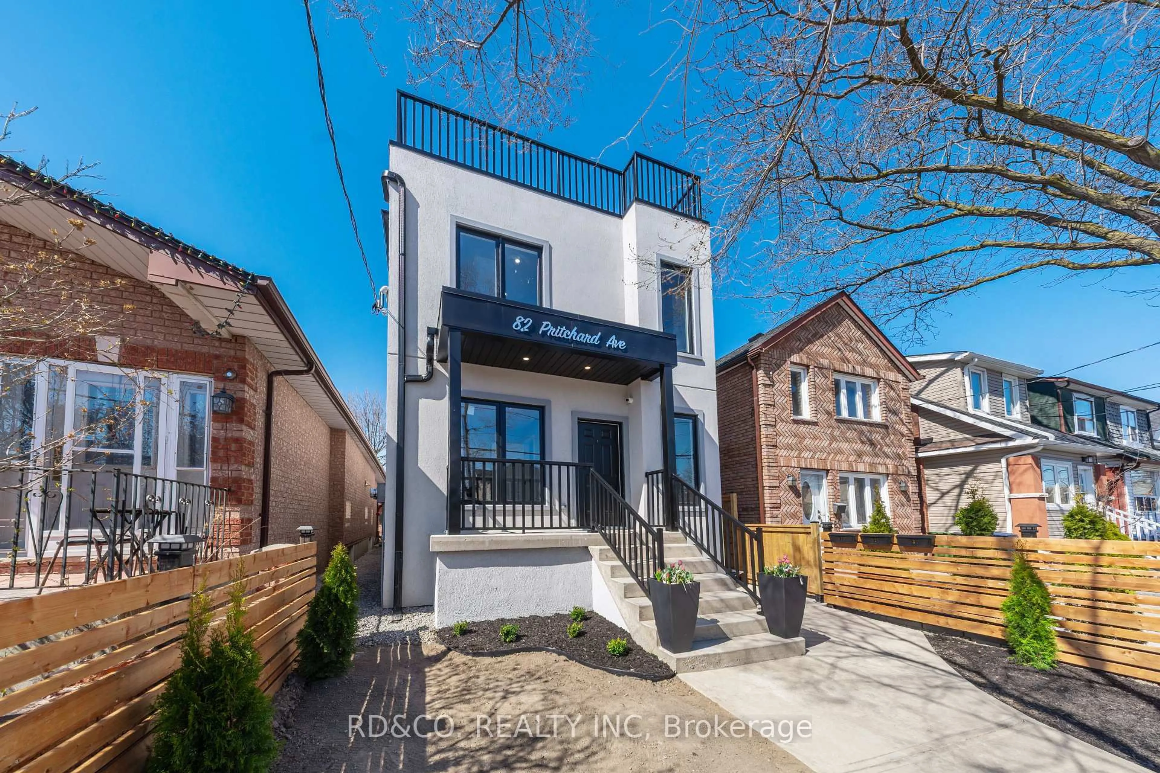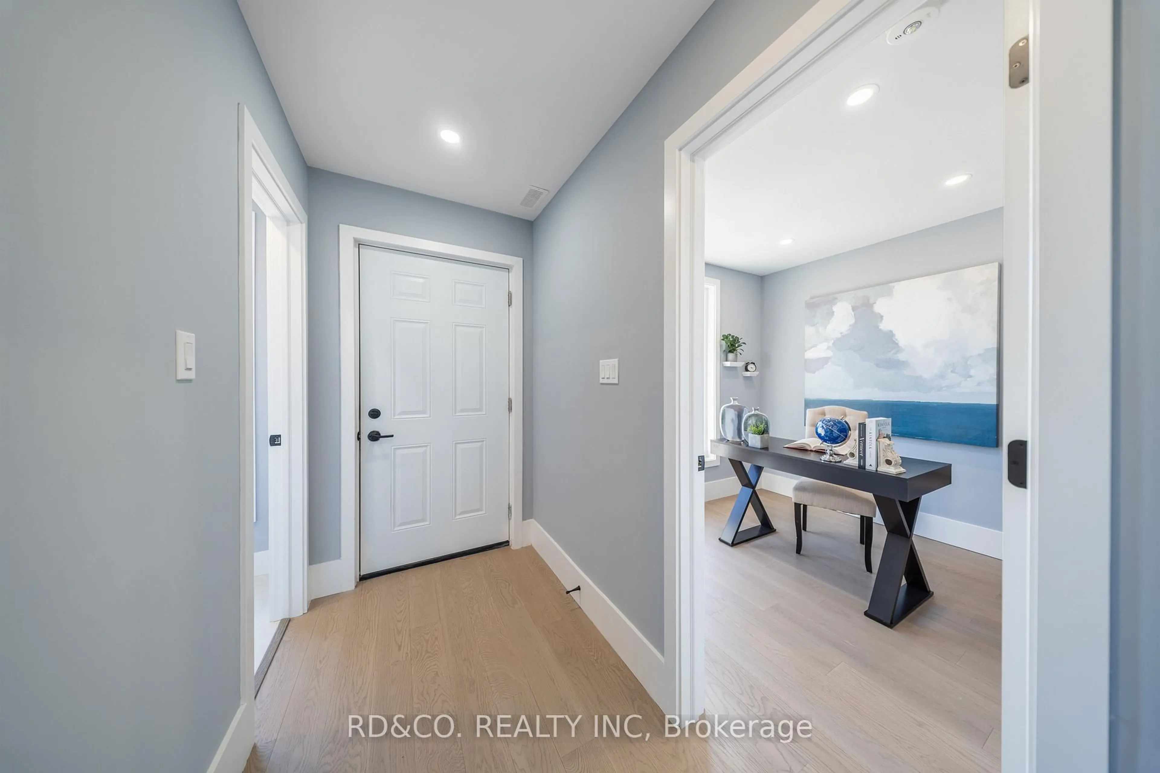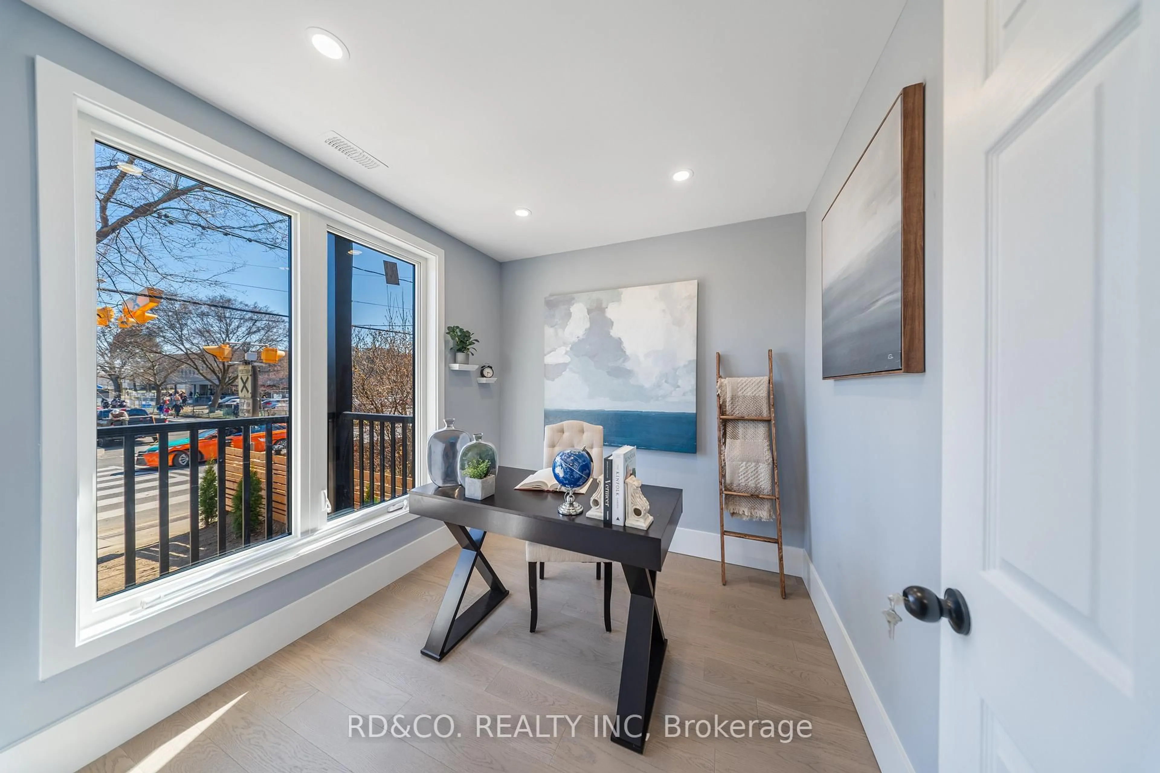82 Pritchard Ave, Toronto, Ontario M6N 1T3
Contact us about this property
Highlights
Estimated valueThis is the price Wahi expects this property to sell for.
The calculation is powered by our Instant Home Value Estimate, which uses current market and property price trends to estimate your home’s value with a 90% accuracy rate.Not available
Price/Sqft$968/sqft
Monthly cost
Open Calculator
Description
Rarely available brand new build, detached legal triplex with laneway access and potential to build laneway house, offering exceptional investment potential. Must see property for investors, those seeking a live-in plus income property or someone looking for a multi generational family dwelling. A total of 3 units with 3 kitchens, 7 bedrooms and 6 bathrooms. 3 separate hydro and gas meters, tankless hot water heaters, air conditioners and furnaces, exclusive in-suite laundry, engineered hardwood and pot lights throughout and brand new stainless steel appliances for each unit. For added peace of mind there are security cameras around the property. Within Steps to public transit and public school. Don't miss out on this rare opportunity! The main floor is bright with 9ft soaring ceilings with an office, 2 bedrooms and 1 bathrooms with a spacious living room and kitchen featuring quartz countertops and stainless steel appliances that leads out to a private deck. The upper unit has 2 levels; the first floor has 9ft ceilings with 2 bedrooms each with their own ensuite bathrooms. The spacious living room and large bright kitchen featuring quartz countertops and stainless steel appliances has views of the backyard. The second floor has 8ft ceilings, a private primary suite that feels like its own oasis with 2 balconies (north and south facing) and an ensuite bathroom with quartz countertops, double sink, light up mirror and tunnel skylight. The basement boasts 8-foot ceilings and features two bedrooms, each with its own ensuite bathroom, plus a spacious living and dining area. The kitchen is equipped with quartz countertops and stainless steel appliances, and is filled with natural light that flows out to a walk-up leading to the backyard. Plus an amazing investment opportunity: a city-approved laneway unit with drawings included and all major infrastructure (electrical, plumbing, drainage, water line, and concrete foundation) already in place.
Property Details
Interior
Features
Main Floor
Office
2.44 x 2.39South View / Large Window / Pot Lights
Living
4.11 x 5.33Combined W/Kitchen / W/O To Deck / Pot Lights
Dining
4.11 x 5.33Combined W/Living / Stainless Steel Appl / Large Window
Primary
3.05 x 2.95Closet / Window / Pot Lights
Exterior
Features
Parking
Garage spaces -
Garage type -
Total parking spaces 2
Property History
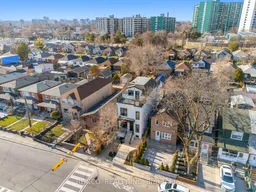 50
50