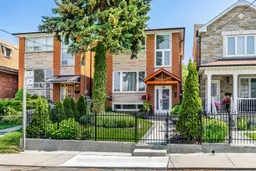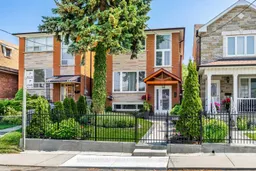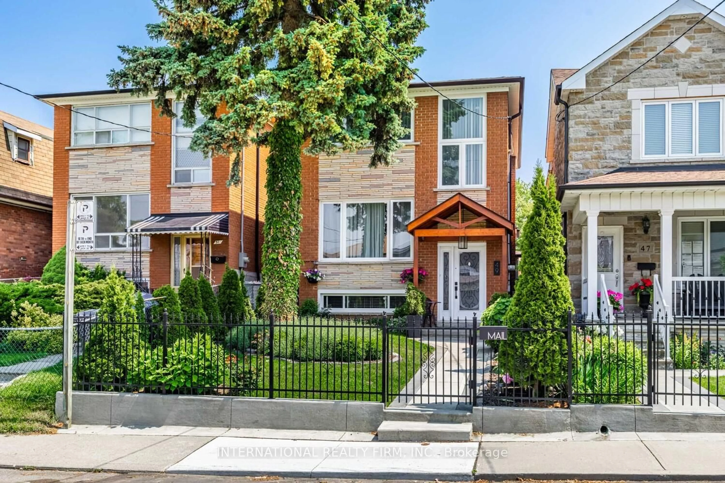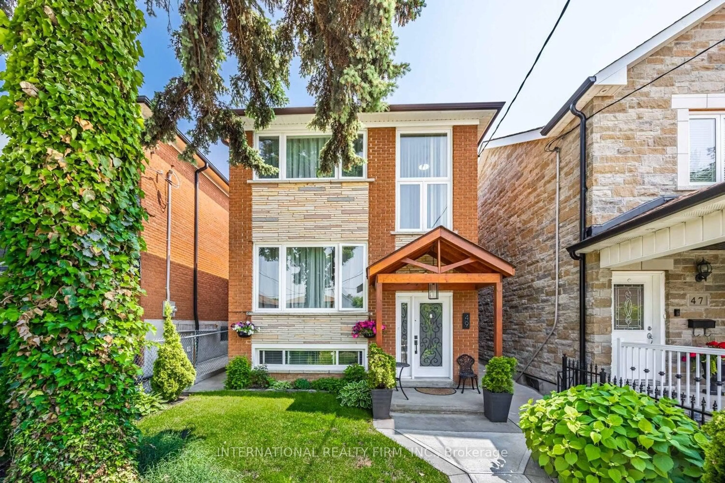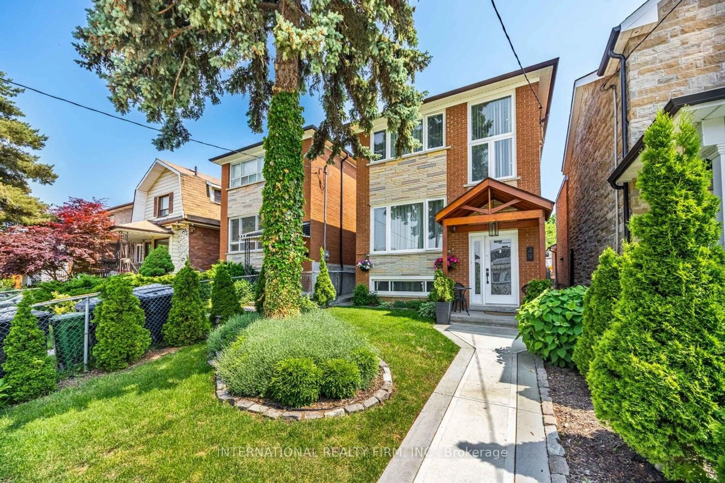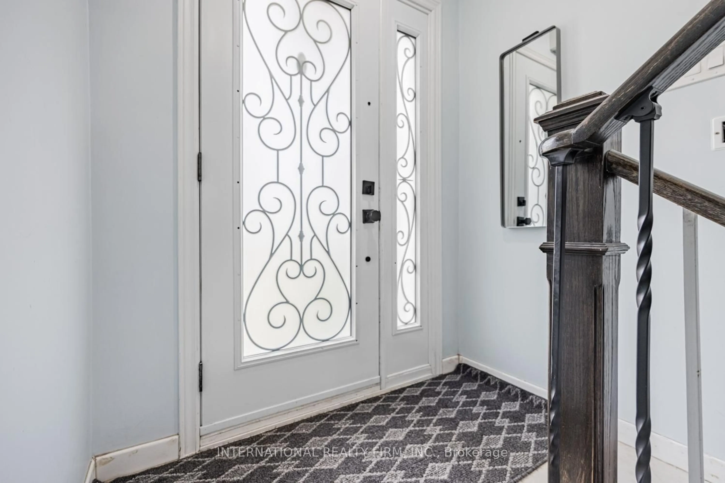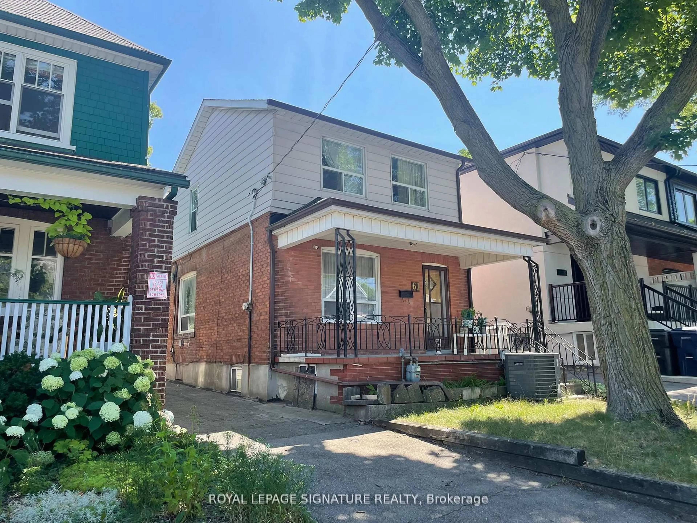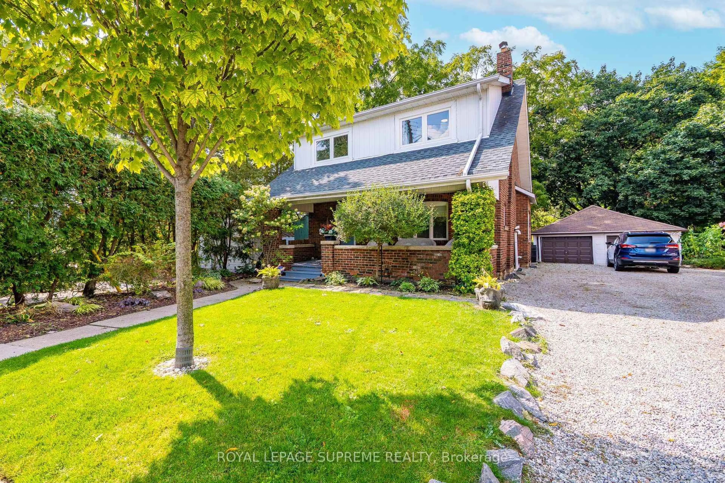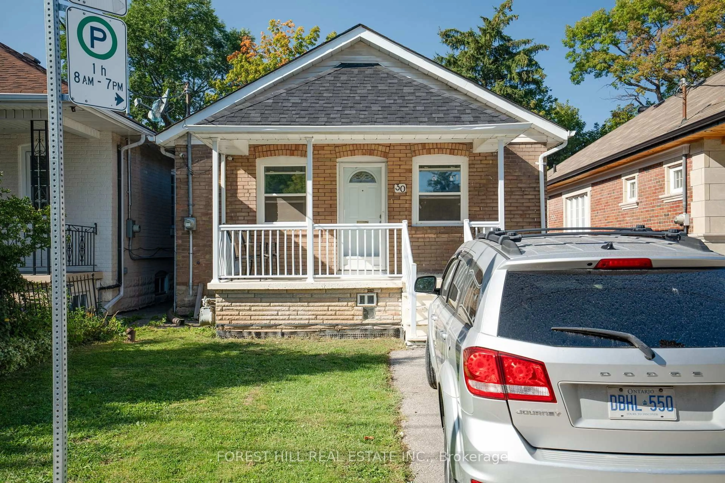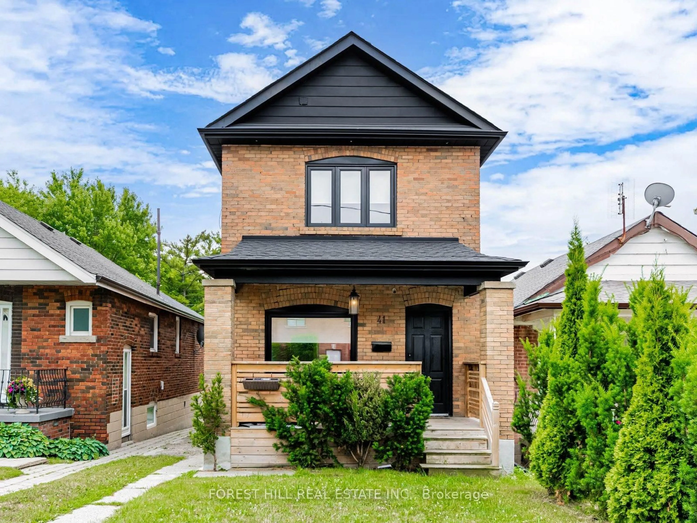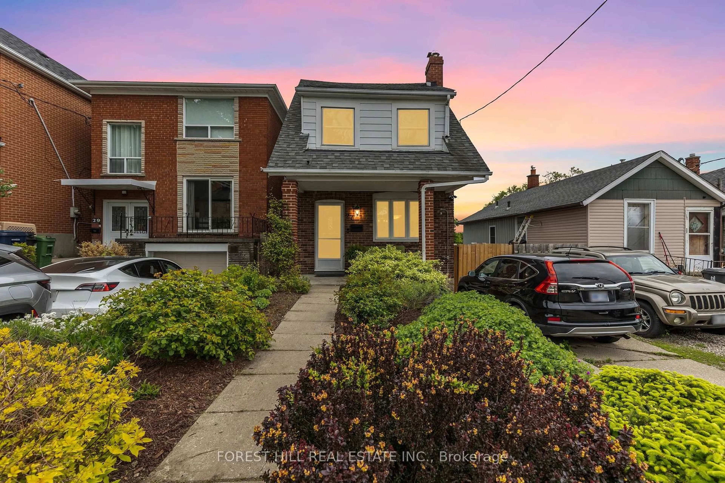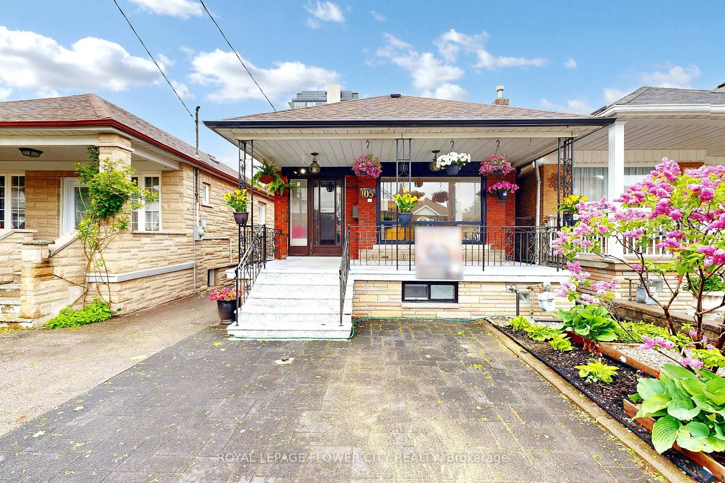49 Lapp St, Toronto, Ontario M6N 3W5
Contact us about this property
Highlights
Estimated valueThis is the price Wahi expects this property to sell for.
The calculation is powered by our Instant Home Value Estimate, which uses current market and property price trends to estimate your home’s value with a 90% accuracy rate.Not available
Price/Sqft$945/sqft
Monthly cost
Open Calculator

Curious about what homes are selling for in this area?
Get a report on comparable homes with helpful insights and trends.
+5
Properties sold*
$900K
Median sold price*
*Based on last 30 days
Description
This home is a must see that is nestled in the Beautiful Old Stockyard Community in a family friendly street. This stylish 2-story home has a total of 4 bedrooms 3 Bathrooms and 2kitchens. The main floor is open concept which is perfect for entertainers and tons of outdoor space in the front and back including a solarium. The main kitchen is ultra sleek with quartz counters and backsplash. Boasts a large Pantry with a separate counter space for prepping lunch. All Bedrooms are spacious with closets and the Master and Basement bedroom can easily fit a King bed.Prime option for an investor as this home can easily be converted into a Triplex and turn the existing double car garage into a laneway house. This sun-drenched gem is not only in pristine condition but also strategically located close to the TTC, Highway 401/400 & QEW, Go Train,Schools, Parks, retail shopping and a large selection of dining at the Stockyards and the trending Junction. This home should not be missed!
Property Details
Interior
Features
Main Floor
Kitchen
0.0 x 0.0Stainless Steel Appl / Open Concept / Quartz Counter
Exterior
Features
Parking
Garage spaces 2
Garage type Detached
Other parking spaces 1
Total parking spaces 3
Property History
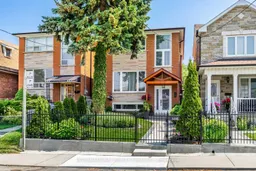 39
39