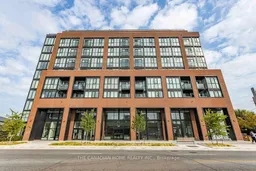Welcome to Stockyard luxurious Condos, ideally located in the heart of The Junction-one of Toronto's most sought-after neighborhoods. This bright and spacious 2-bedroom 2 bath suite sits on the 2nd floor with a desirable stunning facing exposure, offering Approx.786 sq. ft. of well-designed living space, modern finishes, laminate flooring throughout, ensuite laundry, and an open balcony with unobstructed city views. The open-concept living and dining area creates an inviting space for both relaxing and entertaining. The contemporary kitchen features stainless steel appliances, quartz countertops. The generously sized bedroom includes a large window and ample closet space. ****Parking and locker are included**** *****All modern luxurious Furniture are Included**** So, Just need to move-in worry free as its offering fully furnished appt. Residents enjoy exceptional building amenities, including a 24-hour concierge, fitness Centre, party/meeting room, outdoor terrace with BBQ stations, visitor parking, electric vehicle charging, games room, and more. The location offers unmatched convenience-steps from TTC transit, Stockyards Village, grocery stores, shopping plazas, restaurants, cafés, parks, banks, and other neighborhood amenities. Short-term rentals are permitted in the building.
Inclusions: Existing: S/S Stove, S/S Fridge, B/I Dishwasher, Over-The-Range S/S Microwave; Washer/Dryer. All Elf's And Window Blinds. Parking, Loacker, All Furniture's including sofa, beds, desk, dining table and many more.
 20
20


