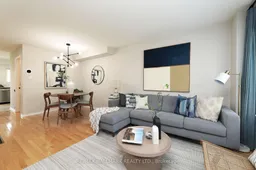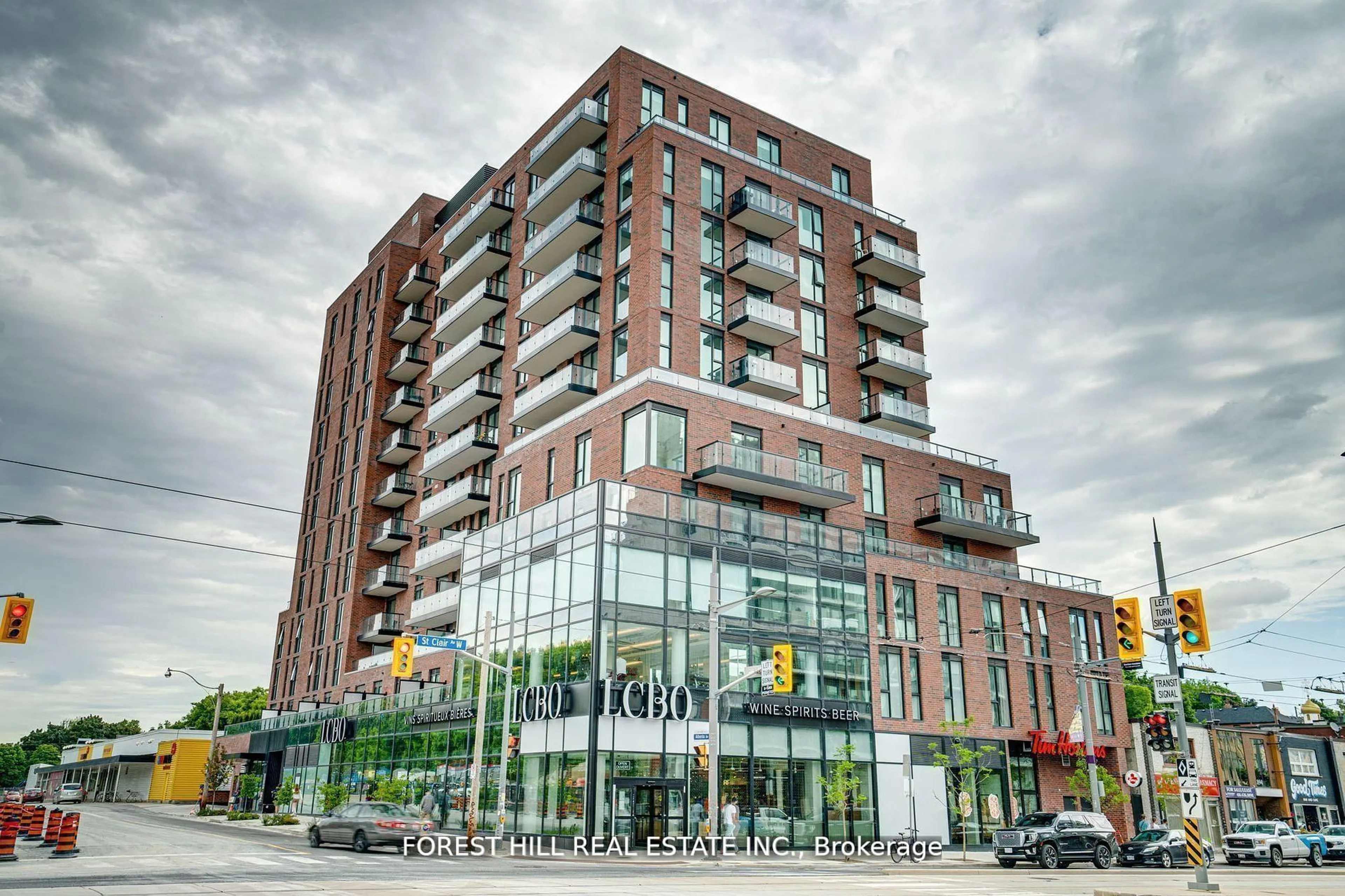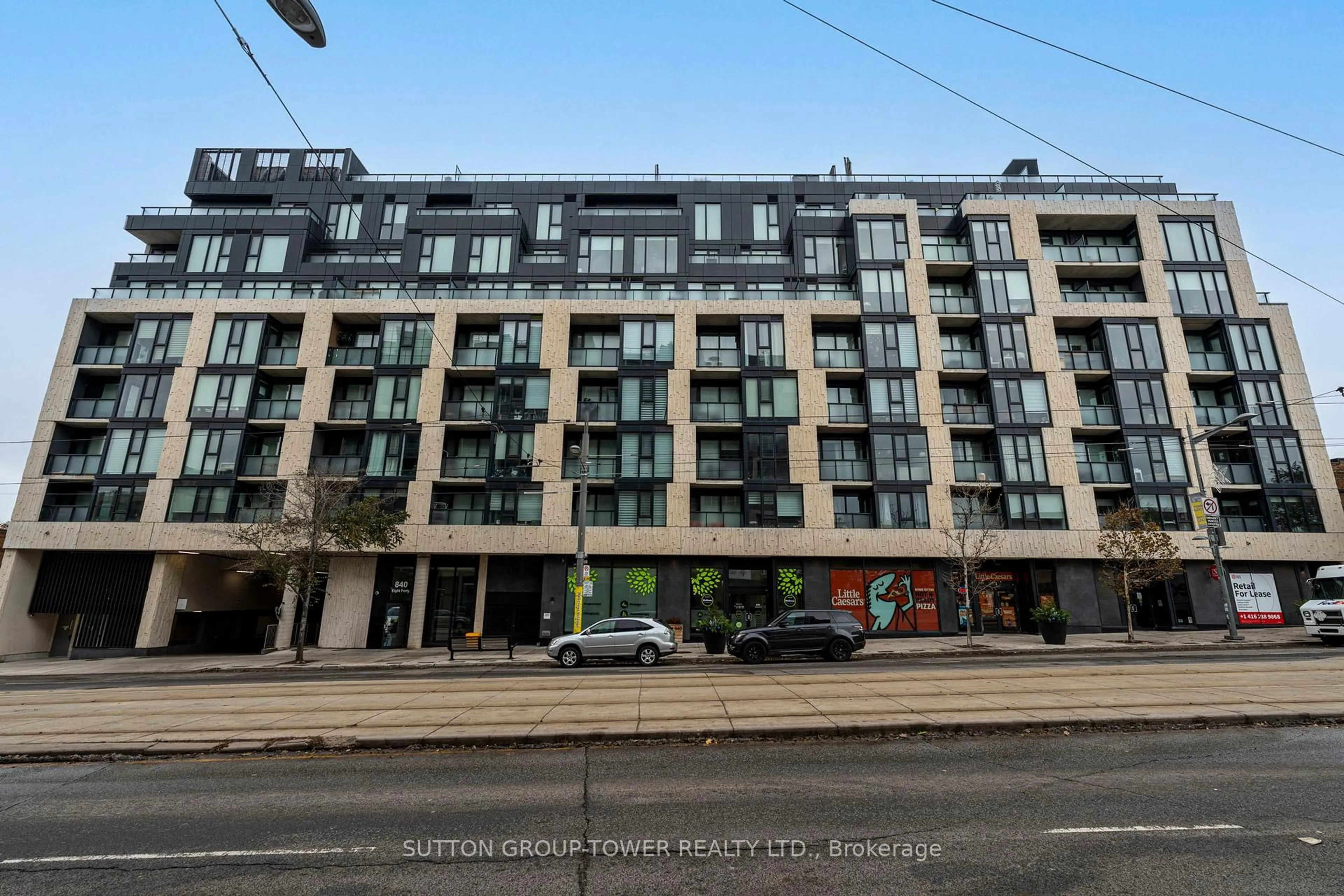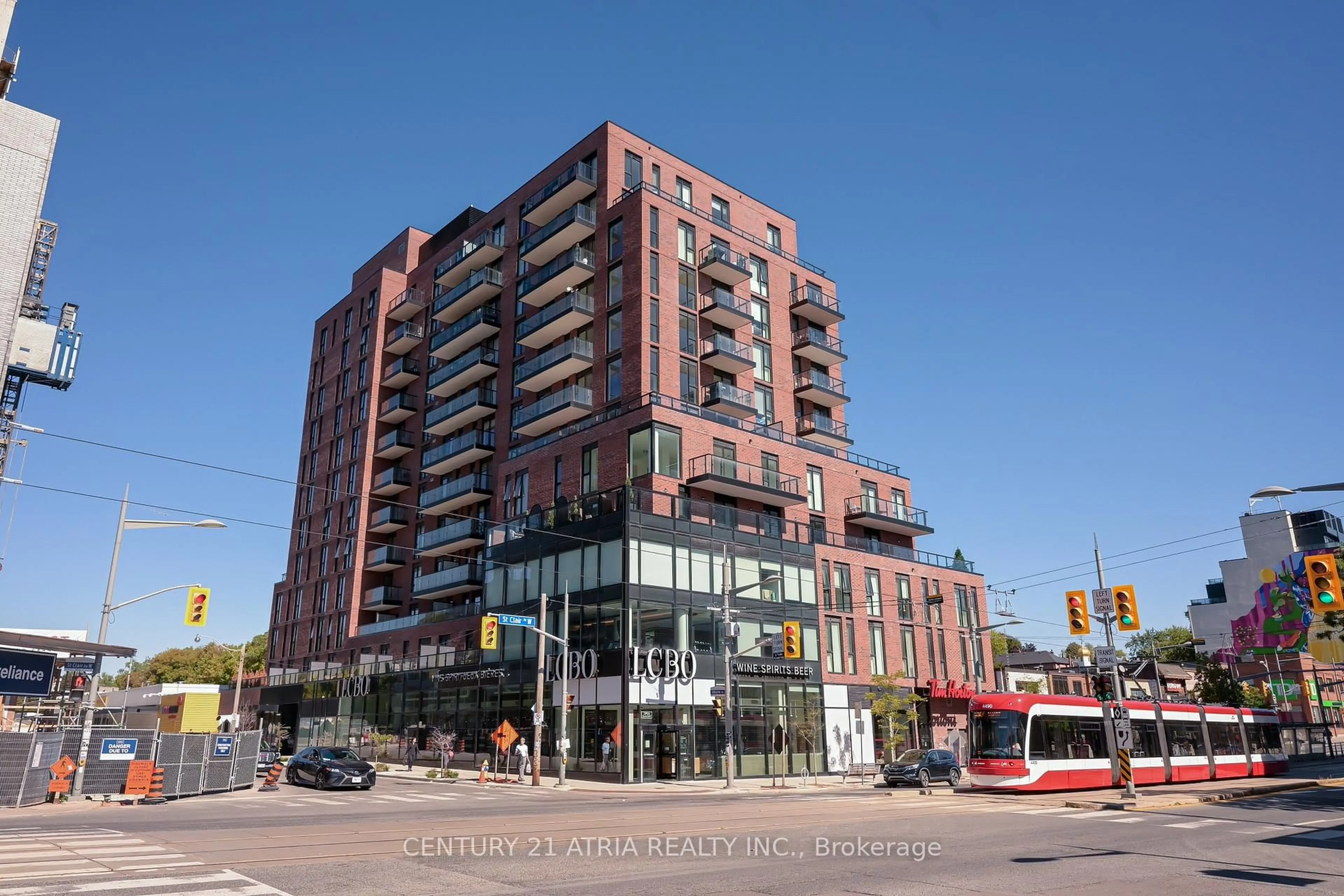Your Own Private Driveway With A Small Garden? Nice! An Attached Garage With Direct House Access? Yes Please! A Three Level Spacious Townhouse ? Yup! Smothered In Sunlight With Wide-Open Stylish And Convenient Living On Three Levels. A Terrific Second Level Entertainment Friendly Living Room And Dining Room Space. A Newly Updated Chefs Kitchen With Terrific Storage, Counter Space And A Balcony Walk-Out For A Delicious BBQ Or To Just Enjoy Listening To The Cardinals Sing Amongst The Trees. A Main Floor 2pc Powder Room. Enjoy A Peaceful Sleep On The Third Level In The Large Primary Bedroom With A 3PC Ensuite. Terrific Closet Space. Two More Large Bedrooms On The Third Level With A 4pc Washroom. Who doesn't Love A Tub For the Kiddies. The Main Level Office/Den Provides An Ideal Space For Working From Home And Reading. Ahhh....So Peaceful. Oh And Don't Forget The Public Park Which Substitutes As Your Back Park. Beautiful. Everything Nearby Junction Area Neighbourhood. Just Move-In And Show Off This Baby to Family and Friends! Excellent Schools. Transit Paradise. Walkers Paradise. Bikers Paradise. Everything Nearby. StockYards Mall Across the Street. Transit. So Many Updates. Please See The Update List Attached. Spotless. No Grass To Cut!
Inclusions: Stainless Steel: Fridge, Stove, HoodFan, Built-In Dishwasher, Microwave, Washer and Dryer, All Electric Light Fixtures, All Window Coverings. Energy Efficient Hybrid HVAC System. Closet Shelving. Washroom Vanities. Washroom Mirrors. Washroom Cabinets.
 48
48





