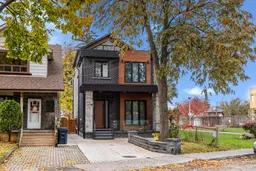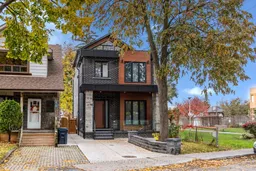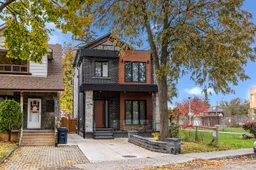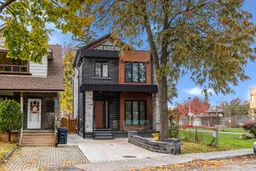Rarely Offered Extraordinary Custom Modern 2 Storey Home With 4+2 Beds And 5 Baths. Splendid Luxurious New Build Of Fine & Modern Functionalities. Sophisticated & Elegant Living Space Meticulously Finished Top To Bottom With Great Attention To Detail. Soaring 10 Ft Ceilings On Main Floor, Huge Custom Kitchen With Walk-In Pantry & Island. Family Room With A Media Centre And Fireplace Across The Back, Walkout To A Gorgeous Deck. Large Windows Throughout Enabling Tons Of Natural Light. High-End Appliances, Cabinetry. Second Floor Featuring 9ft Ceilings, 3 Spacious Bedrooms. One With A Ensuite. Ample Closet Space & Laundry Room. Bonus Third Floor Primary Bedroom With Walk-In Closet, 5 Pc Ensuite And Walkout To Rooftop Deck. 2700 Sq Ft Above Grade + Fully Finished Basement Featuring 9 Ft Ceilings, Kitchen/ Bar Open To Living Room, Office Space, Laundry Room, 2 Extra Beds & Walk Up To Fully Landscaped Yard. Shows Like A Model Home. Walk To St. Clair Restaurants & Shops, Transit, & Much More. *** EXTRAS **** Brand New From Ground Up . This Is A Must See! Too Much To List. Please Refer To Attached Feature Sheet For List Of Upgrades And Enhancements. Fully Spray Foam Insulation Top To Bottom. Loads Of Pot Lights Inside And Outside.
Inclusions: Basement Fridge & Stove. Washer & Dryer. Window Blinds And Light Fixtures.







