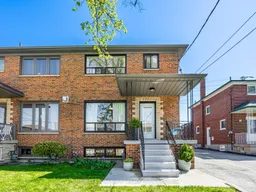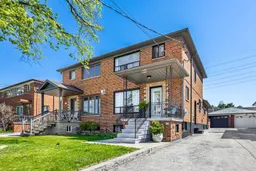35 Woodenhill Court | Live Creatively in Keelesdale-Eglinton West. Garage / Studio / Workshop + Renovated Semi + Private Suite. Not your average home and definitely not your average garage. Welcome to 35 Woodenhill Court, a beautifully renovated semi-detached gem tucked at the end of a quiet cul-de-sac in Toronto's Keelesdale Eglinton West community, steps from major transit expansion. Front and centre is the exceptional double-length, tandem-style (garage/studio/ workshop) fully insulated, professionally heated, and powered by its own dedicated subpanel. More than just parking, this is a fully functional studio/workshop space. High ceilings, flexible layout, and year-round comfort make it ideal for creatives, entrepreneurs, collectors, or anyone seeking a private work-from-home haven. Its rare. Its remarkable. And its ready. Inside the main home, design meets function with walnut-hued hardwood floors, natural light, and a calm, modern layout: 3 stylish bedrooms 2 full, updated bathrooms Open living and dining areas perfect for hosting or unwinding A refreshed kitchen with stainless steel appliances and cleanliness Downstairs, the separate-entry lower-level suite includes a full kitchen, 4-piece bath, and bedroom ideal for income potential, multi-gen living, or a polished guest space. Carson Dunlop Pre-Inspection included Certified Laneway Housing Report adds future value Steps to the soon-to-open Caledonia LRT Station (Sept 2025) and future GO Train With nearby parks, schools, and a growing community vibe, 35 Woodenhill Court is a rare fusion of artistic utility and turnkey comfort ready for your next chapter.
Inclusions: 1. Inspected by Carson & Dunlop A name synonymous with quality and trust, giving buyers peace of mind. 2. Laneway HousingCertificate Secured A forward-thinking asset with the potential to expand into additional living or rental space (subject to city approvals).





