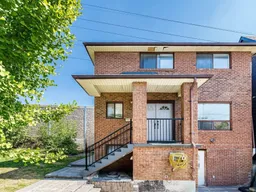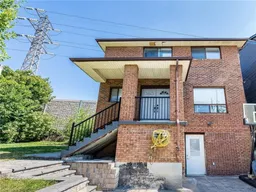Investors dream or First-Time Buyers gem! Welcome to this detached duplex in the vibrant Weston-Pellam community of Toronto! Situated on a rare double lot, this property is truly a unique find, offering both spacious living and income potential. The flexible duplex layout allows the new owner to enjoy a primary residence while benefiting from additional rental income to offset mortgage costs. The main level features a generous living and dining area, ideal for family gatherings, while the upper level offers three spacious bedrooms, including a primary ensuite. The lower level provides even more versatility with two additional bedrooms, a bathroom, kitchen and walk-out access perfect for creating a self-contained unit. This home is ready for your personal touch. With vision and updates, it can be transformed into a modern residence or a strong investment property in one of Toronto's growing neighborhoods. Steps to transit, parks, schools, and shopping, this property combines convenience with long-term value. Don't miss the chance to customize this home to your needs and make it truly yours! Beyond its current use, the double lot offers exciting possibilities for the future. Whether you envision expanding the existing home, creating a garden suite, or exploring redevelopment potential, this property opens the door to multiple opportunities.





