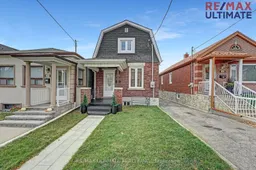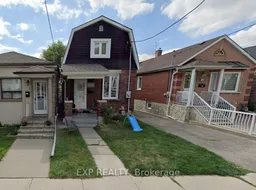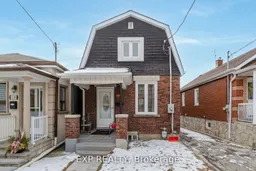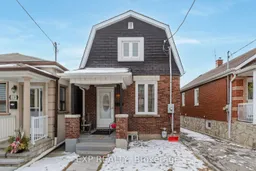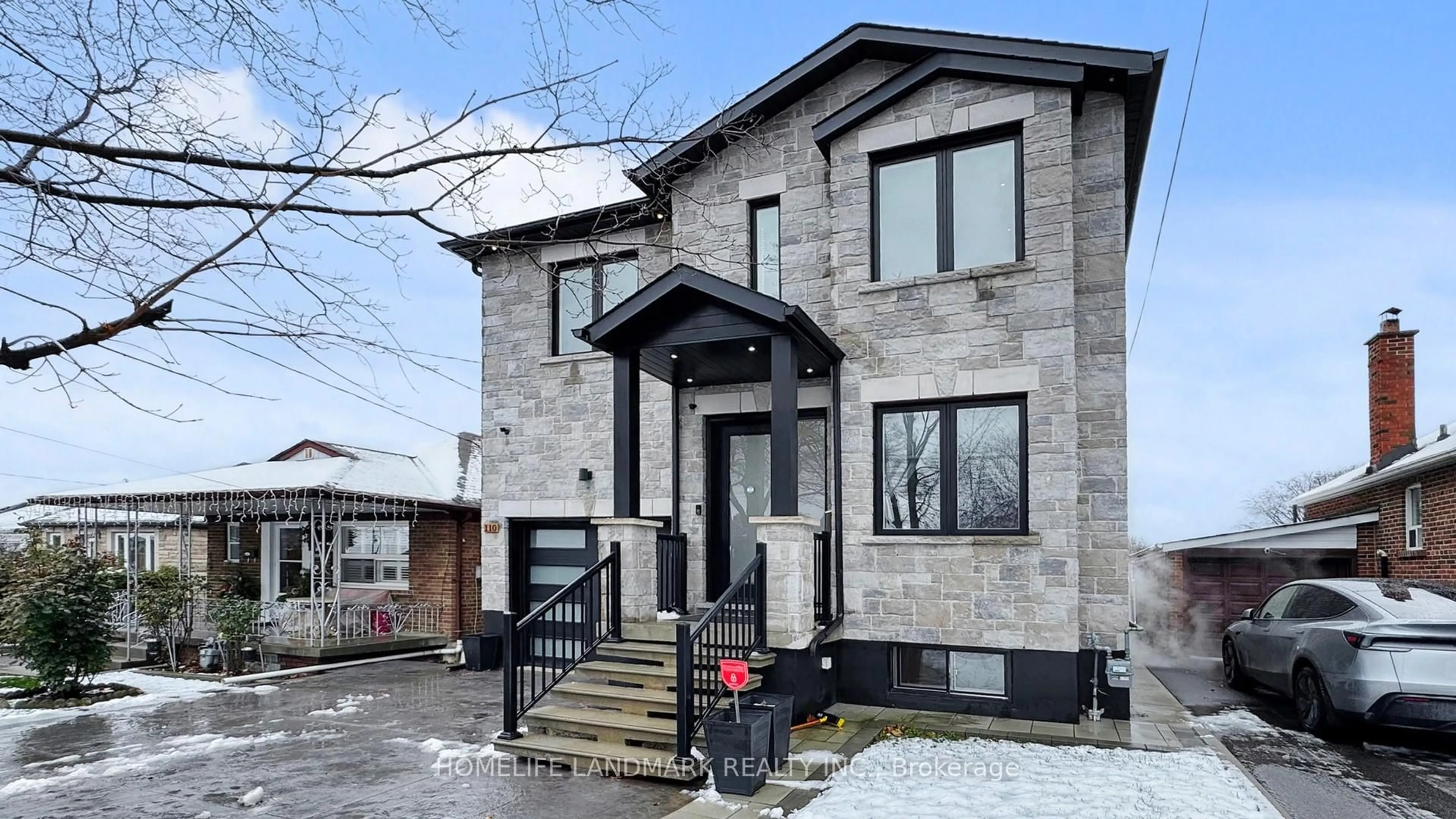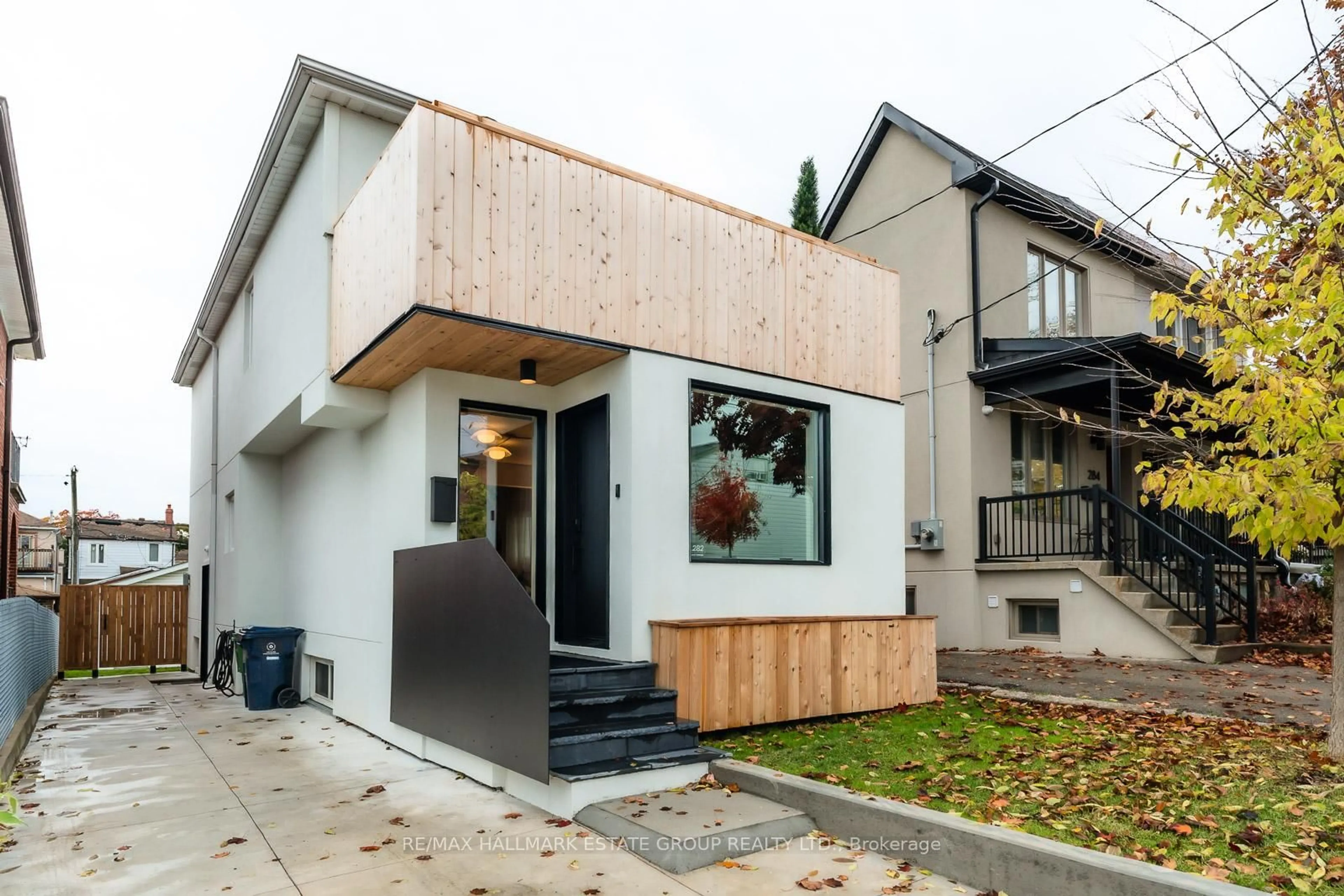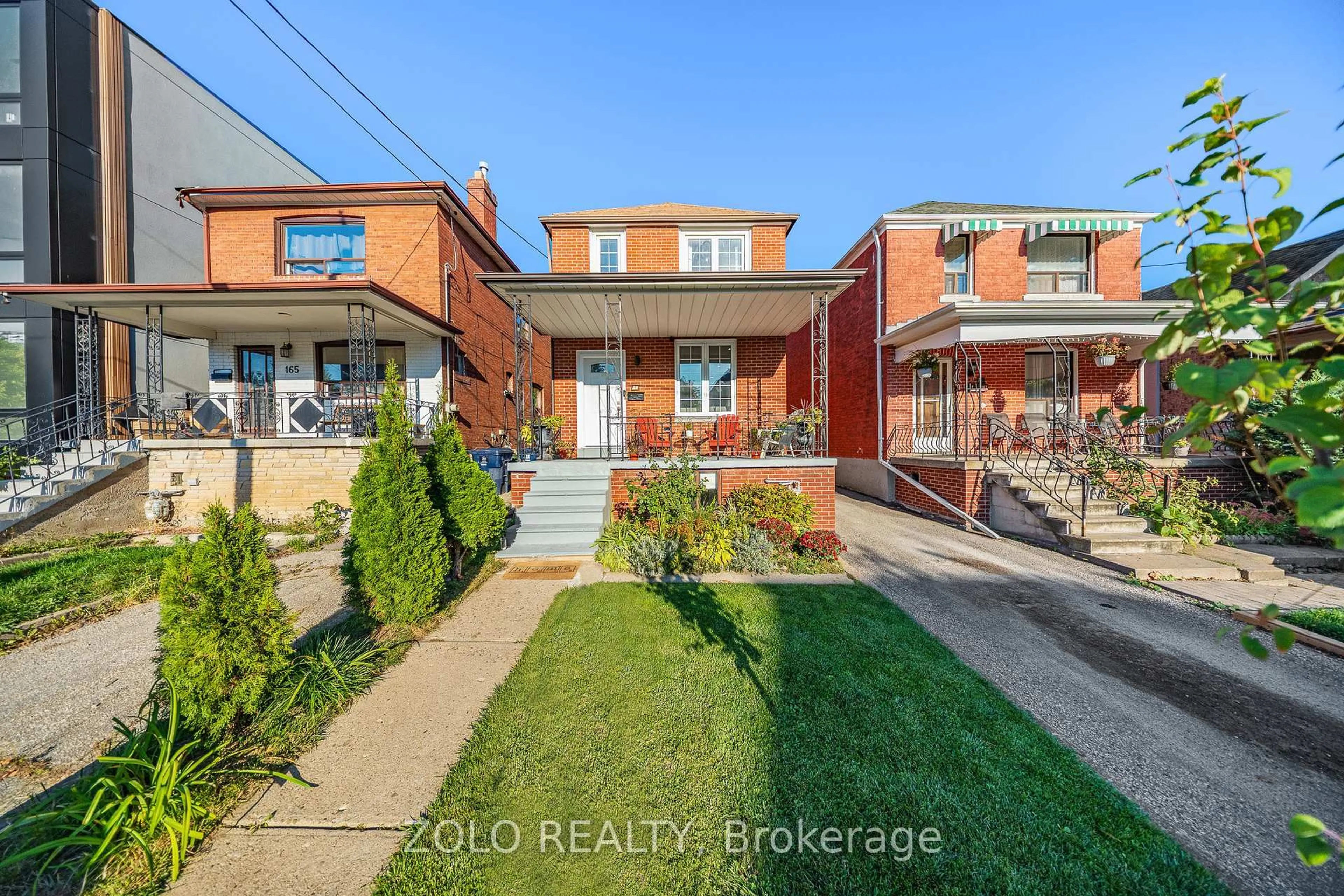Welcome to 240 Rosethorn Ave. a beautifully updated & meticulously maintained home that blends style, comfort, & functionality. Step inside to find bright, inviting spaces adorned with gleaming hardwood floors and modern lighting. This thoughtfully redesigned property offers 3+1 spacious bedrooms and 3.5 luxurious bathrooms, ensuring plenty of room for family and guests.The main floor features an open-concept living area, flowing seamlessly into a stunning kitchen equipped with a central island, stainless steel appliances, custom cabinetry, and backsplash. A convenient main-level laundry room provides added ease, complete with a sink and ample storage space.The lower level reveals a beautifully finished walk-out lower level apartment with a separate entrance perfect for rental income or extended family living. It includes a cozy living area, full kitchen, bedroom, laundry facilities, and a 3-piece bathroom. **EXTRAS** Located in the heart of Keelesdale, this home is just moments from schools, parks, and recreational amenities. Don't miss your chance to experience this exceptional propertyschedule a viewing today! Speak to LA regarding rental income.
Inclusions: All ELFs & window coverings, Stainless Steel Fridge, Stove, B/In Dishwasher, Hood fan, 2 Washers, 2 Dryers, CAC, Furnace, HWT
