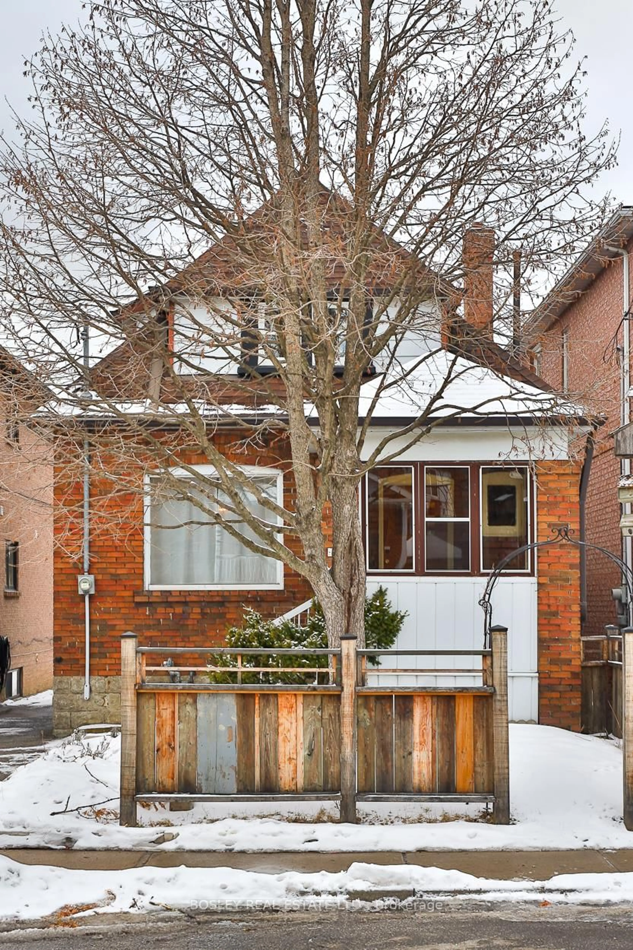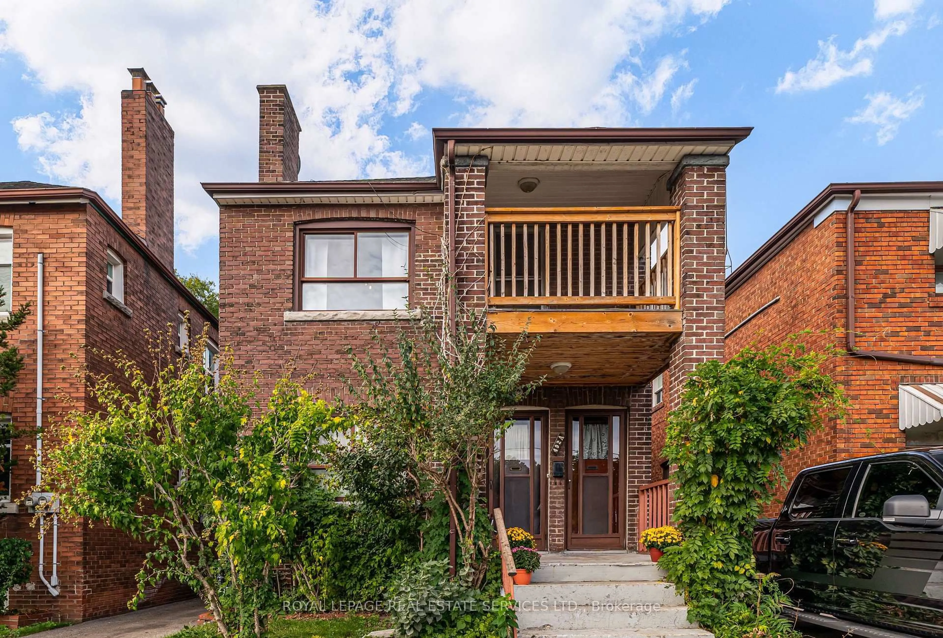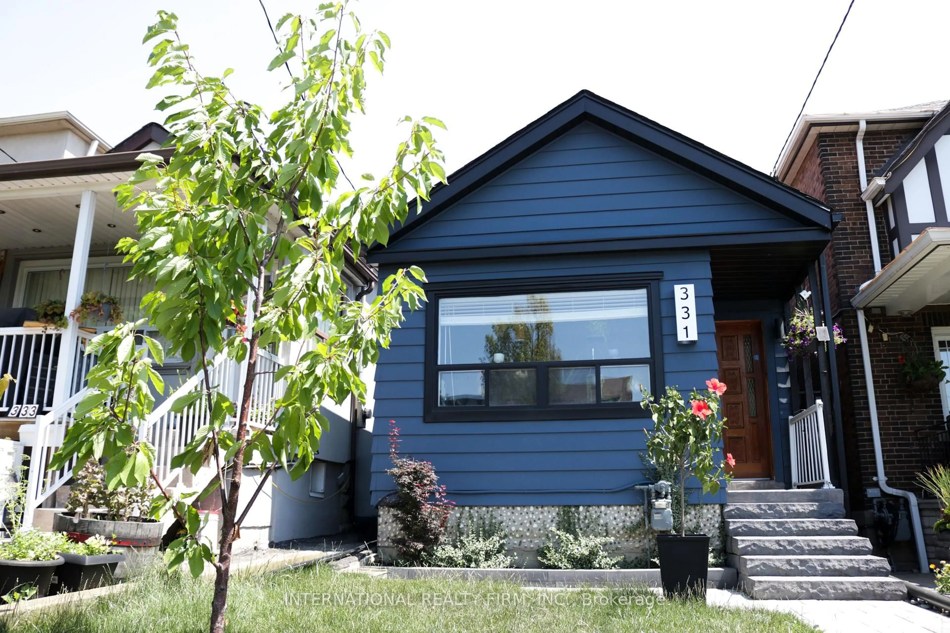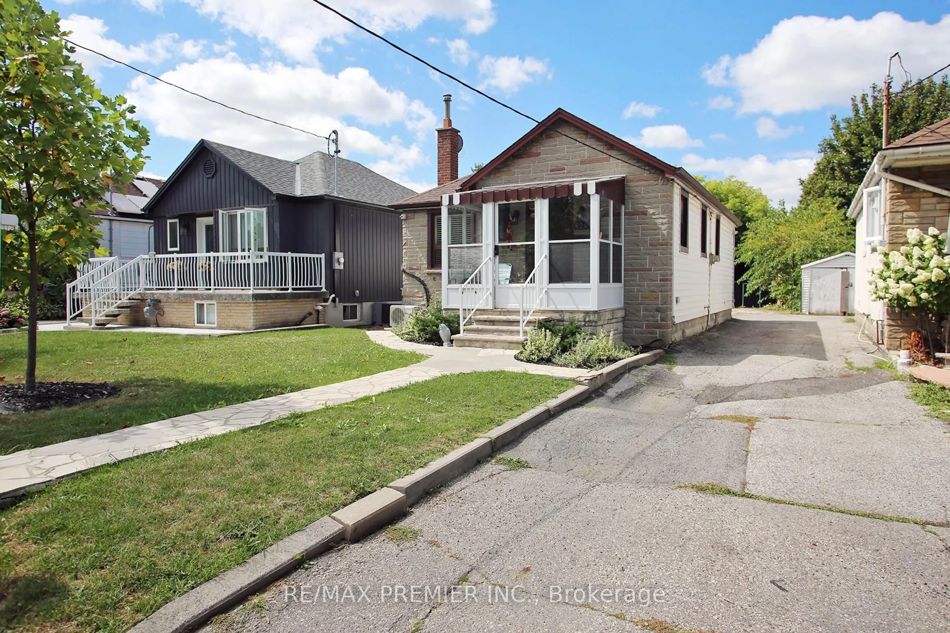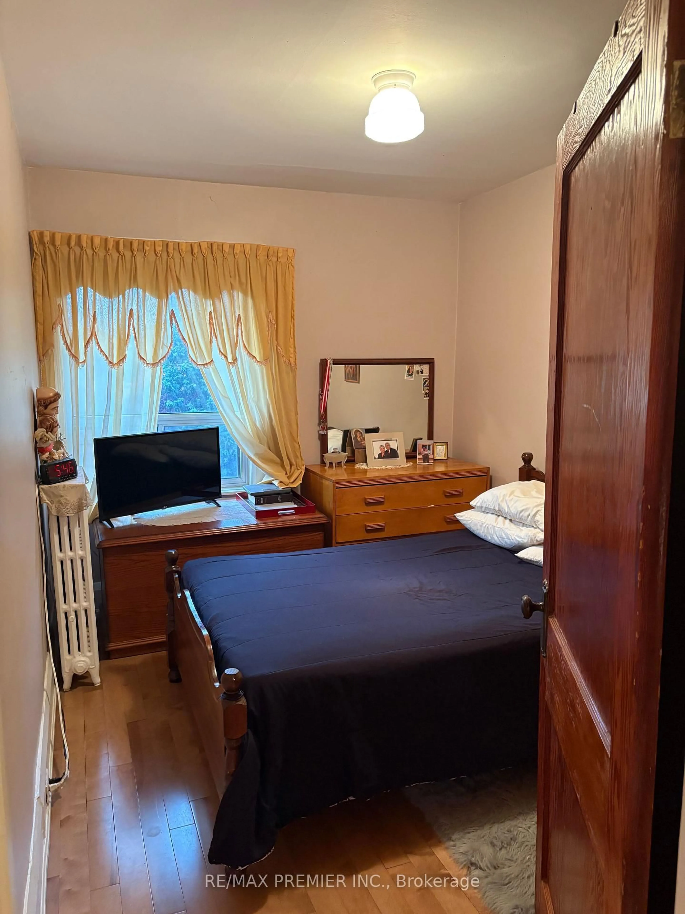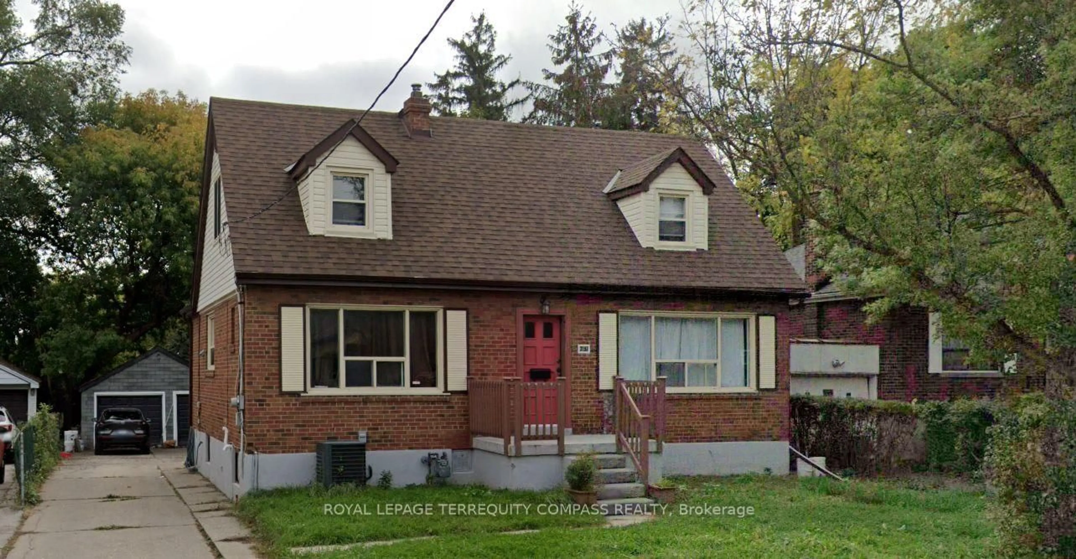Welcome to this lovely move-in-ready family home located on a quiet, green cul-de-sac. This beautiful detached home boasts an oversized living space with elegant hardwood flooring. The open and inviting living and dining room flow seamlessly into a bright, custom kitchen featuring tall wooden cabinetry, a large breakfast island, and a walkout to a private patio, making the entire main floor perfect for entertaining friends and family or simply relaxing at home. Upstairs, two spacious bedrooms, each with custom-organized closets, share a fully renovated, stylish, 3-pc bathroom with a frameless glass shower and plenty of vanity space. The second bedroom offers a walkout to a rooftop patio/with potential to add a bedroom suite retreat. The walk-out basement with a separate entrance boasts a spacious family room, a 3rd bedroom, a 5-piece updated bathroom with a large linen closet, storage, and a cold cellar. Perfect for adults + kids at play, guests, home office or in-law suite. Outside space accommodates a sunny patio and extra-long gated private drive for multi-car parking, a super safe play area, and is great for BBQs. A secret garden can be found at the edge of the property! The huge detached double-car garage is perfect for winter parking, storage, workshop or an indoor trampoline park!. Steps to Bert Robinson Park, featuring a playground, splash pad, and toboggan hills, as well as the Beltline Trail and Prospect Cemetery, for all walkers, runners, hikers and bikers. Walk to Eglinton Crosstown LRT + GO station + TTC + city and dog parks + library+ cafes + bakeries + restaurants + shops + + Located in a vibrantly authentic community and just a short hop from Downtown Toronto. Just Move in and Enjoy!
Inclusions: Existing LG S/S Fridge, Whirlpool S/S Stove, Frigidaire S/S dishwasher, Stacked Samsung Washer & Whirlpool Dryer, All Electric Light Fixtures, All window coverings, Central Vacuum & Equipment, Electric garage door opener.
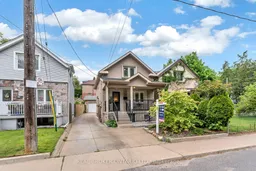 37
37

