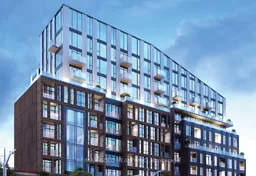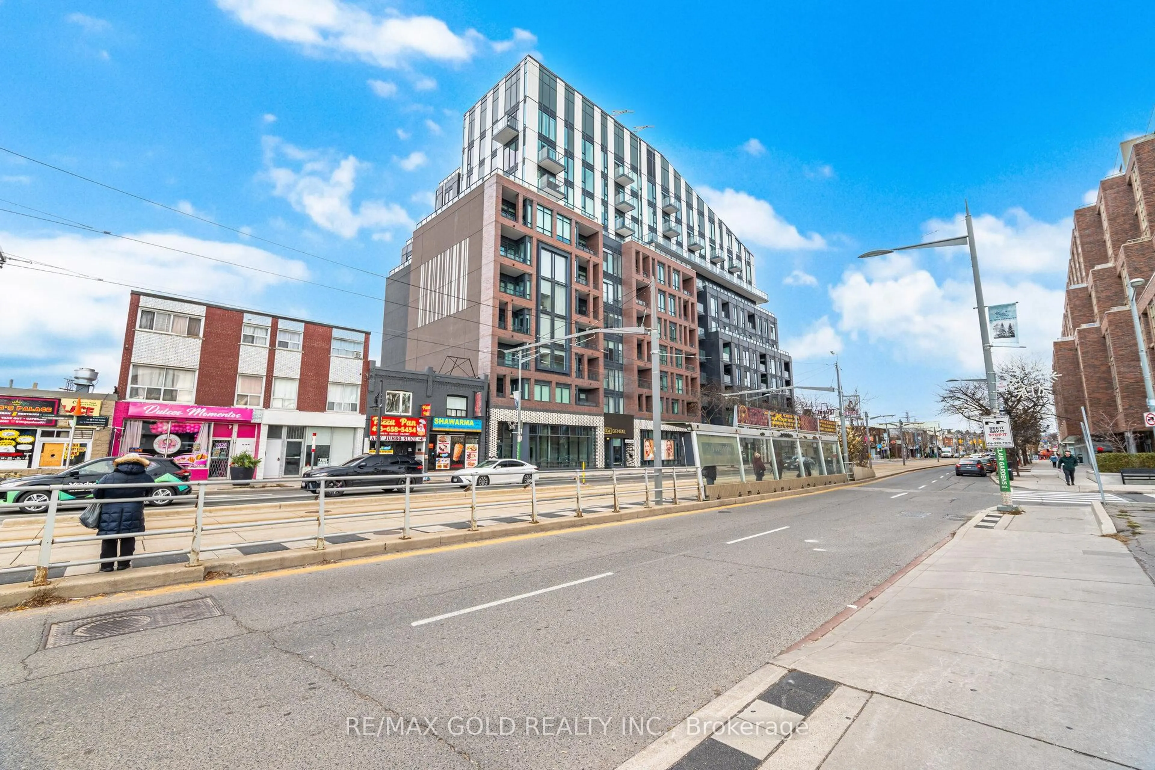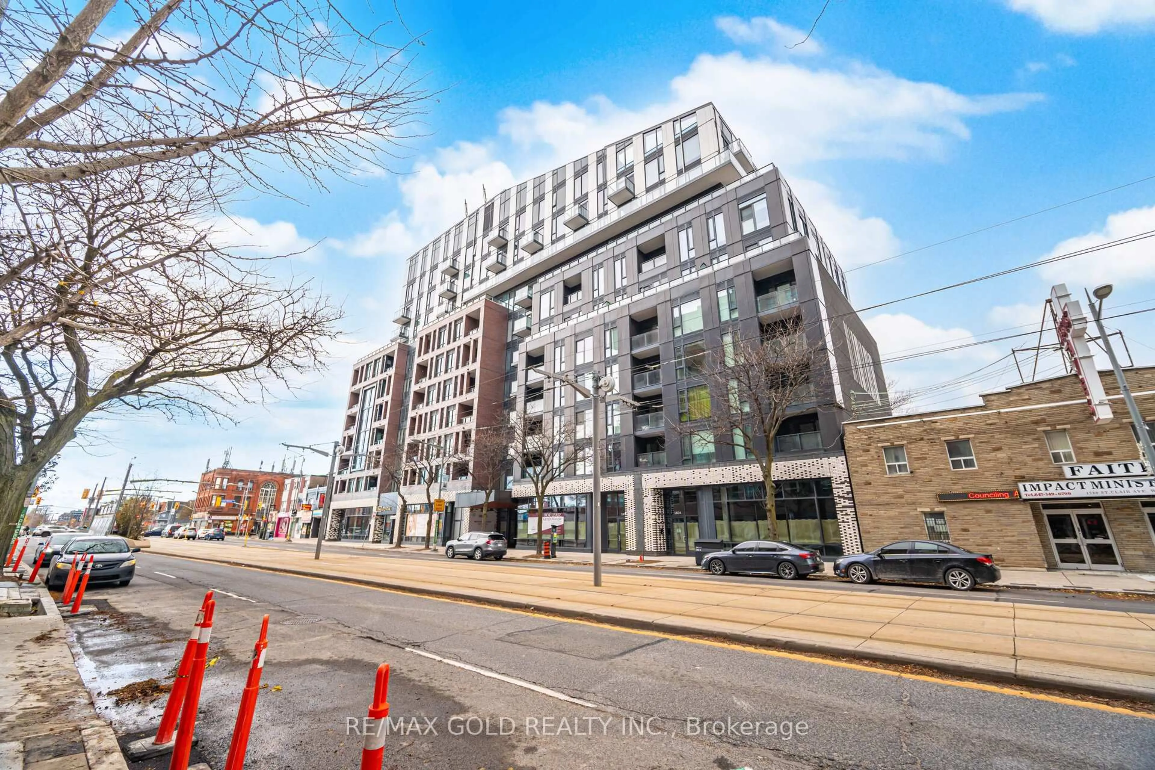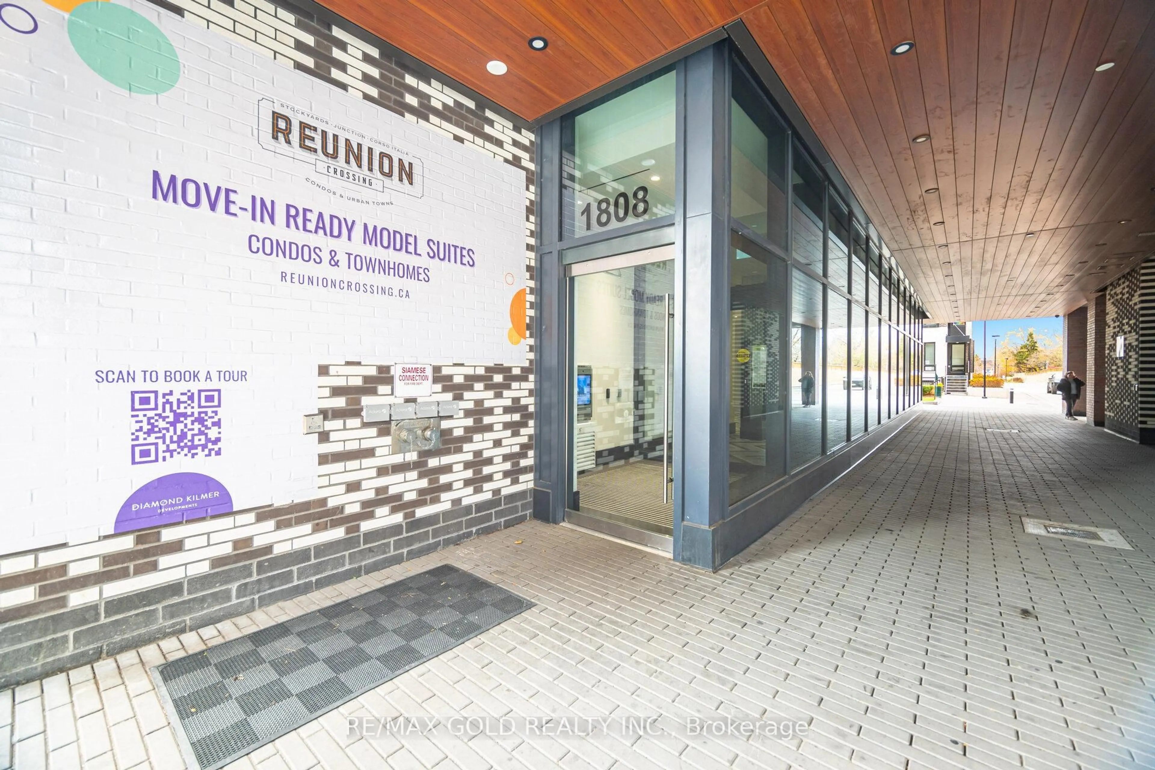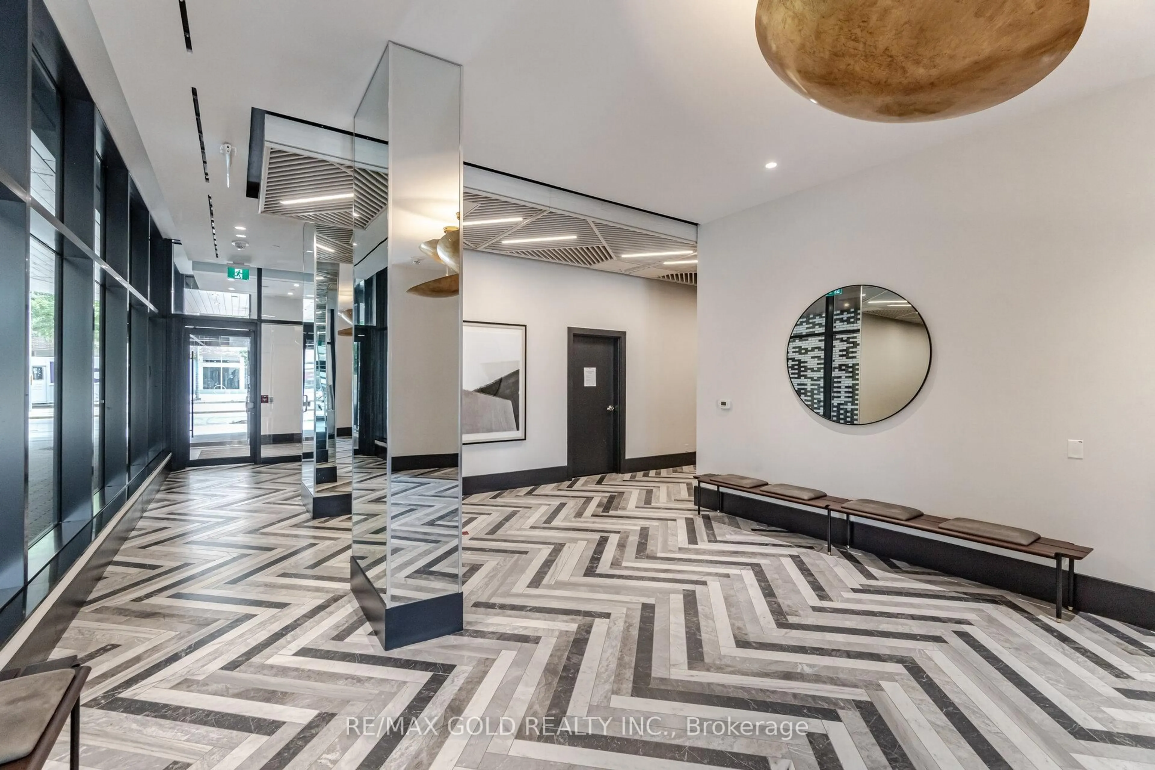1808 St.Clair Ave #405, Toronto, Ontario M6N 0C1
Contact us about this property
Highlights
Estimated valueThis is the price Wahi expects this property to sell for.
The calculation is powered by our Instant Home Value Estimate, which uses current market and property price trends to estimate your home’s value with a 90% accuracy rate.Not available
Price/Sqft$737/sqft
Monthly cost
Open Calculator
Description
This cozy 2-bedroom 2-bathroom corner suite at Reunion Crossing Condos has an open concept kitchen + living room with natural light. The suite is maximally quiet and private. Its Large 90 Sq Ft balcony is fully enclosed & not overlooked from any side. The windows from floor to ceiling face the north and reveal a pleasant view which will not be disturbed in the future. The kitchen has enough storage cabinets for people who cook. All fixtures and fittings are from the upgraded line. Stainless steel makes the appliances easy to clean and last longer. The quartz countertops are more durable than standard ones. The subway tile backsplash will last and be easy to clean. The island counter with a breakfast bar is multifunctional. The master bedroom has a closet with shelves, hanging rails, and a mirror. The second bedroom can serve many purposes with its closet and wall that allows light in. The suite has a stacked washer + dryer and 1 storage locker on the parking level. The building has a bicycle storage room, an urban room for many purposes, a parcel room, a games area in the lobby, a modern gym, a party room, a ground-floor patio with a BBQ, a pet station, and a rooftop terrace with a BBQ and space for gardening. All this is a fantastic deal with Internet from Rogers included in the maintenance fees. The 512 St Clair streetcar stops outside the building. TTC buses connect the building to Subway Line 2, Bloor GO station Eglinton LRT in about 10 minutes. The Stockyards neighborhood offers cafés, restaurants, banks, shopping streets, a public library & parks. This totally private suite at Reunion Crossing Condos will be a great asset to anyone who buys it. Amenities: Modern fitness centre, Party room with kitchen/lounge, Games area, Ground-floor outdoor patio with BBQ, Rooftop terrace with BBQ + community gardening space, splash pad, bicycle storage room, Parcel delivery room, Urban multi-purpose room, Pet wash station, Secure storage lockers, Rogers high-speed internet
Property Details
Interior
Features
Condo Details
Inclusions
Property History
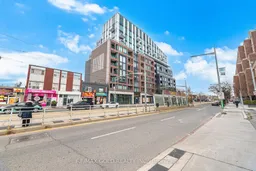 48
48