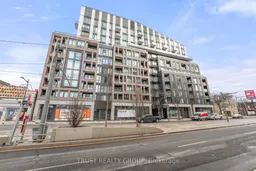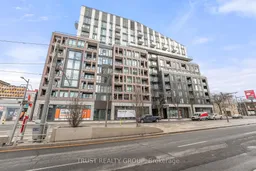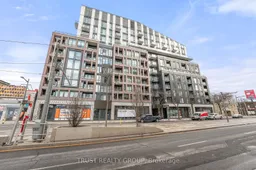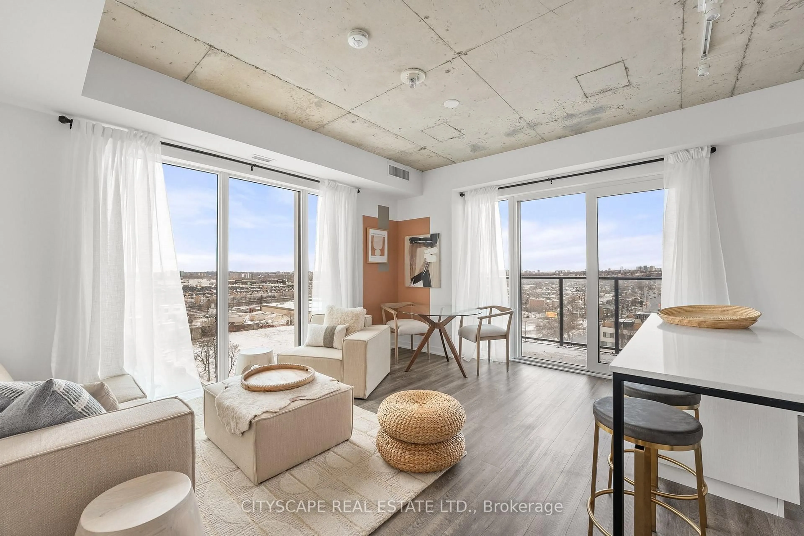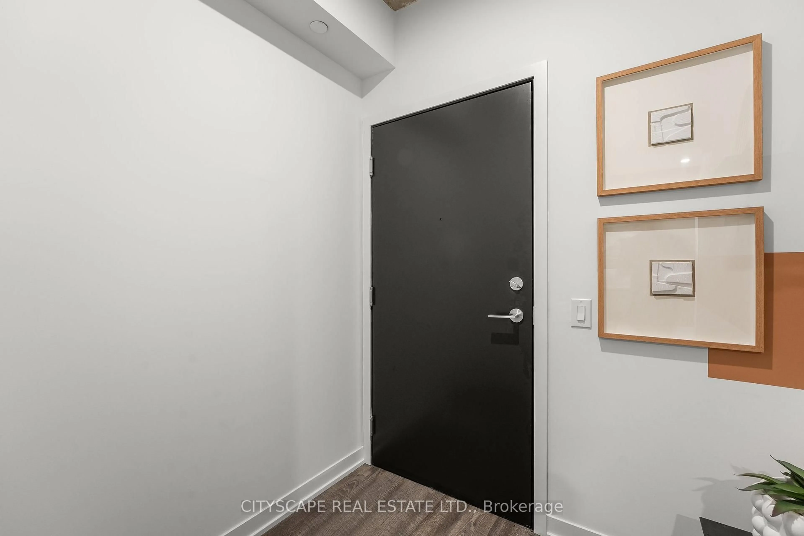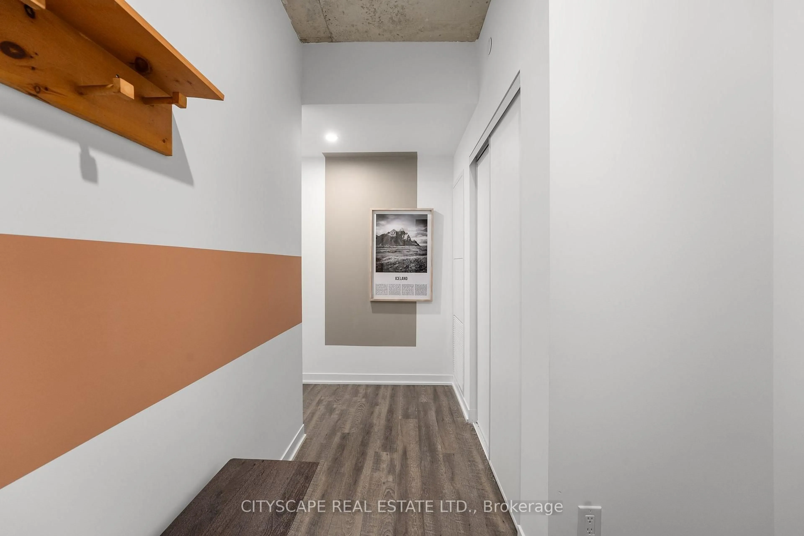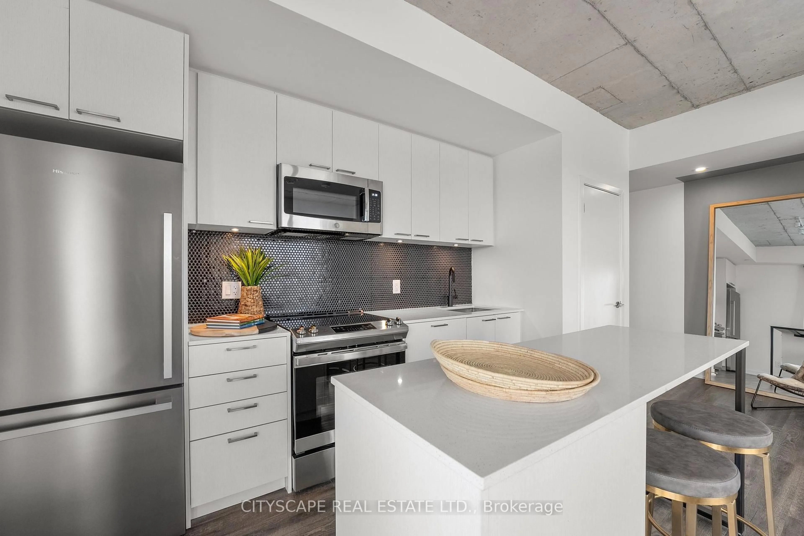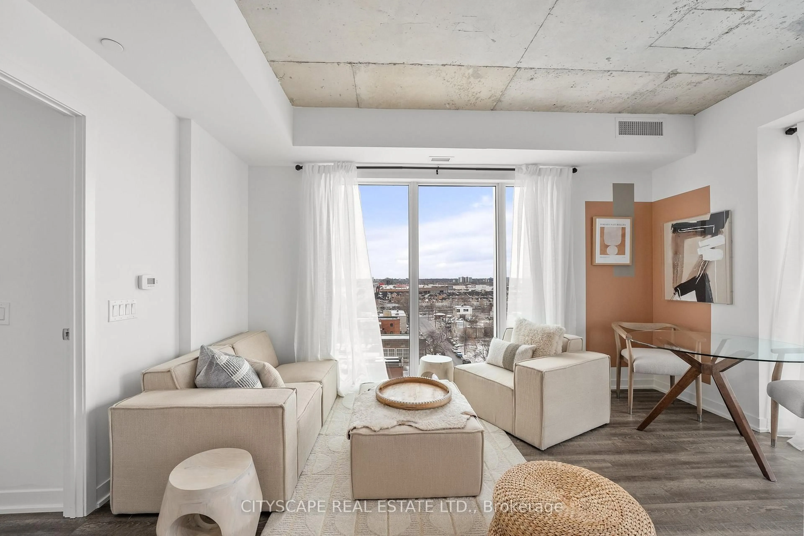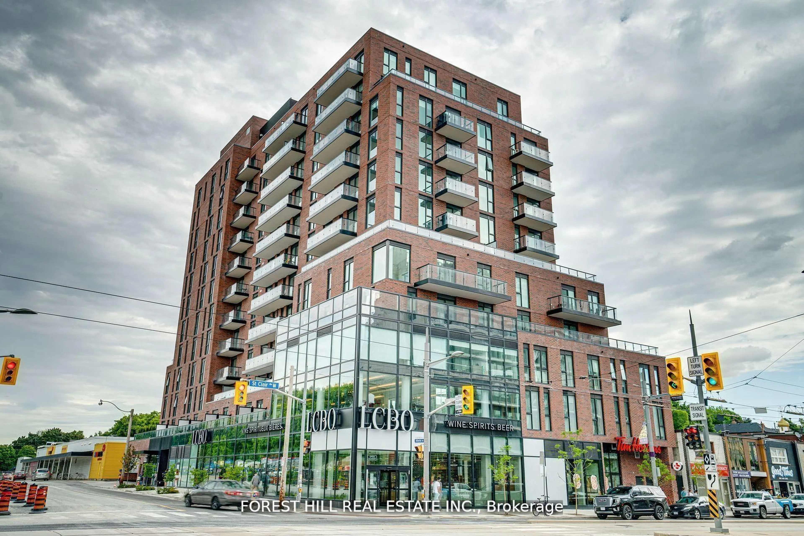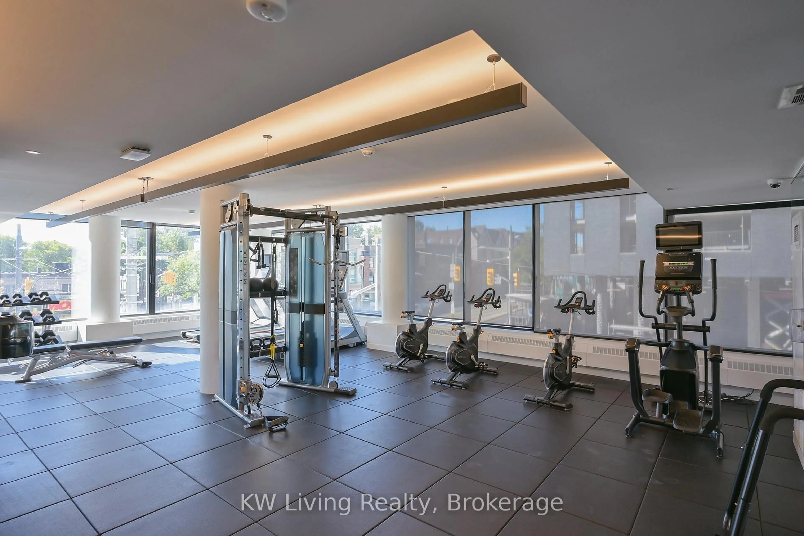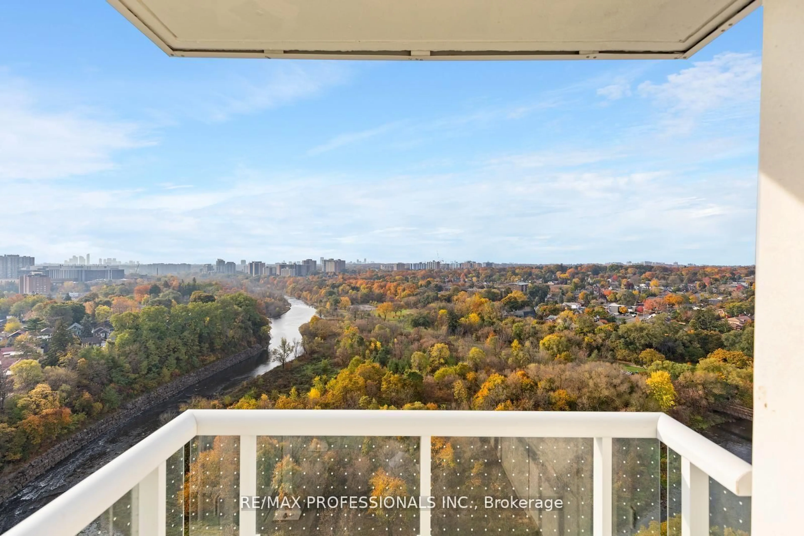1808 St. Clair Ave #911, Toronto, Ontario M6N 0C1
Contact us about this property
Highlights
Estimated valueThis is the price Wahi expects this property to sell for.
The calculation is powered by our Instant Home Value Estimate, which uses current market and property price trends to estimate your home’s value with a 90% accuracy rate.Not available
Price/Sqft$739/sqft
Monthly cost
Open Calculator
Description
Welcome to Reunion Crossing, a vibrant community connecting three historic neighbourhoods- the Stockyards, The Junction, and Corso Italia. This never-lived-in suite offers 2 bedrooms and 2 bathrooms, filled with natural light and features north and west exposures. The open-concept layout showcases a sleek, modern kitchen with stainless steel appliances, flowing seamlessly into a bright and airy living space. The primary bedroom features a private spa-like ensuite, while the second bedroom and den offer flexibility for guests, a home office, or growing needs. High-speed internet is included in the maintenance fees, ideal for remote work or streaming. Residents enjoy premium building amenities including a fitness centre, community lounge with co-working space, urban garage for bike repair or creative projects, party room, and common BBQ area. Direct access to St. Clair streetcar, mins to the subway, GO train, UP express and future Old Weston SmartTrack line. An exceptional opportunity for professionals, downsizers, investors, or first-time homebuyers seeking a move-in-ready home in a thriving urban community. Parking and locker included in maintenance. All deals done on Builder's forms, Tarion Warranty included. Ask about first-time homebuyers government rebates.
Property Details
Interior
Features
Main Floor
Kitchen
2.79 x 5.85Open Concept / Quartz Counter / B/I Appliances
Living
2.78 x 4.81Open Concept / W/O To Balcony / North View
2nd Br
3.86 x 4.34Primary
2.68 x 3.724 Pc Ensuite
Exterior
Features
Parking
Garage spaces 1
Garage type Underground
Other parking spaces 0
Total parking spaces 1
Condo Details
Amenities
Bike Storage, Exercise Room, Gym, Media Room, Party/Meeting Room, Visitor Parking
Inclusions
Property History
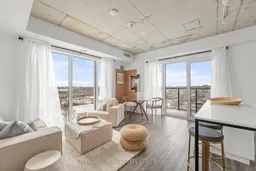 20
20