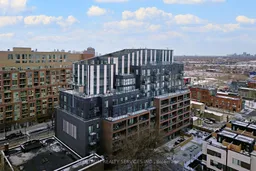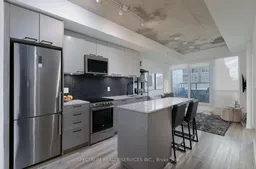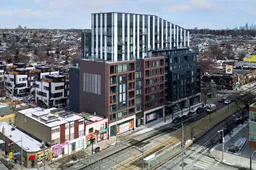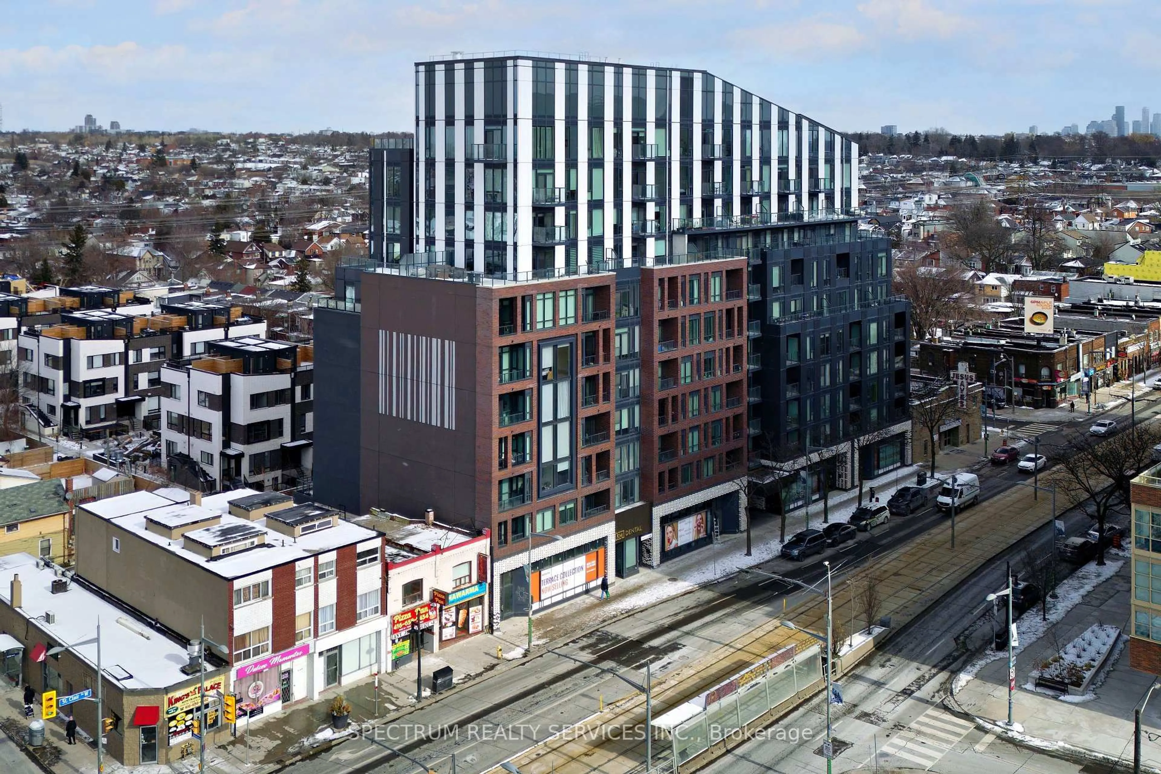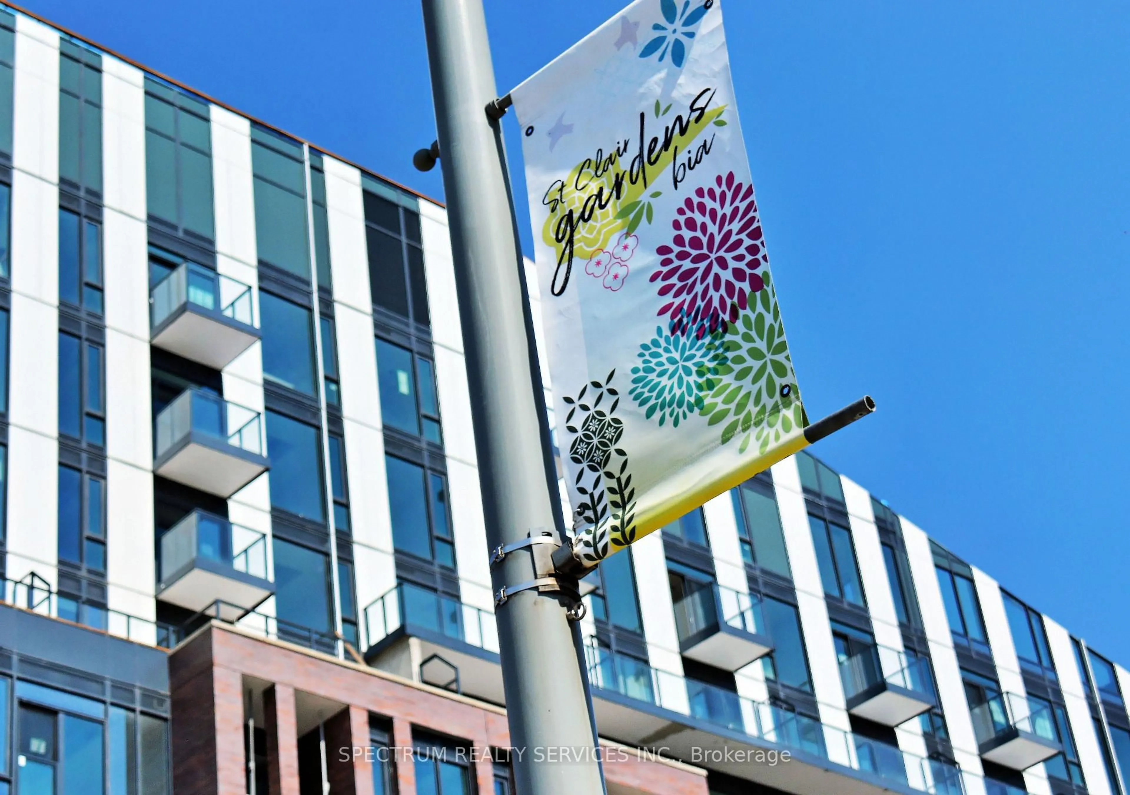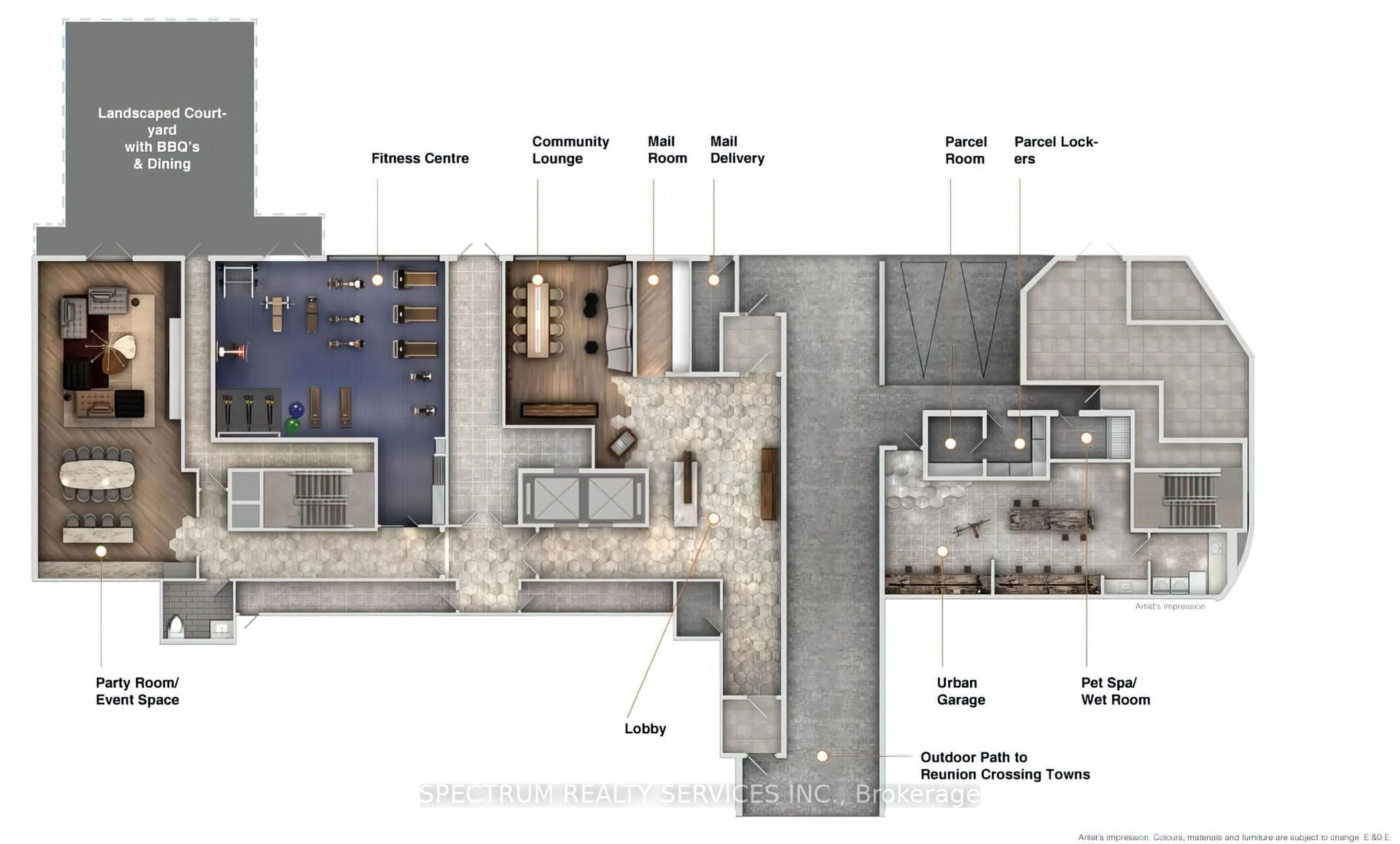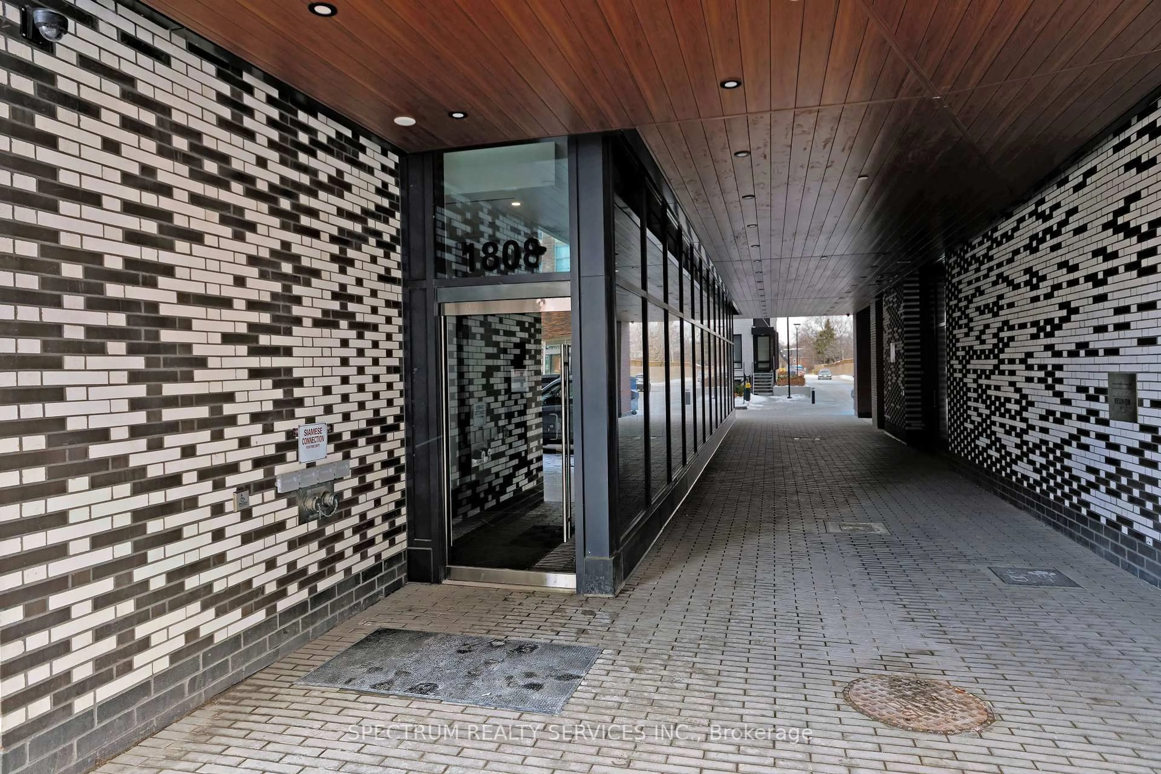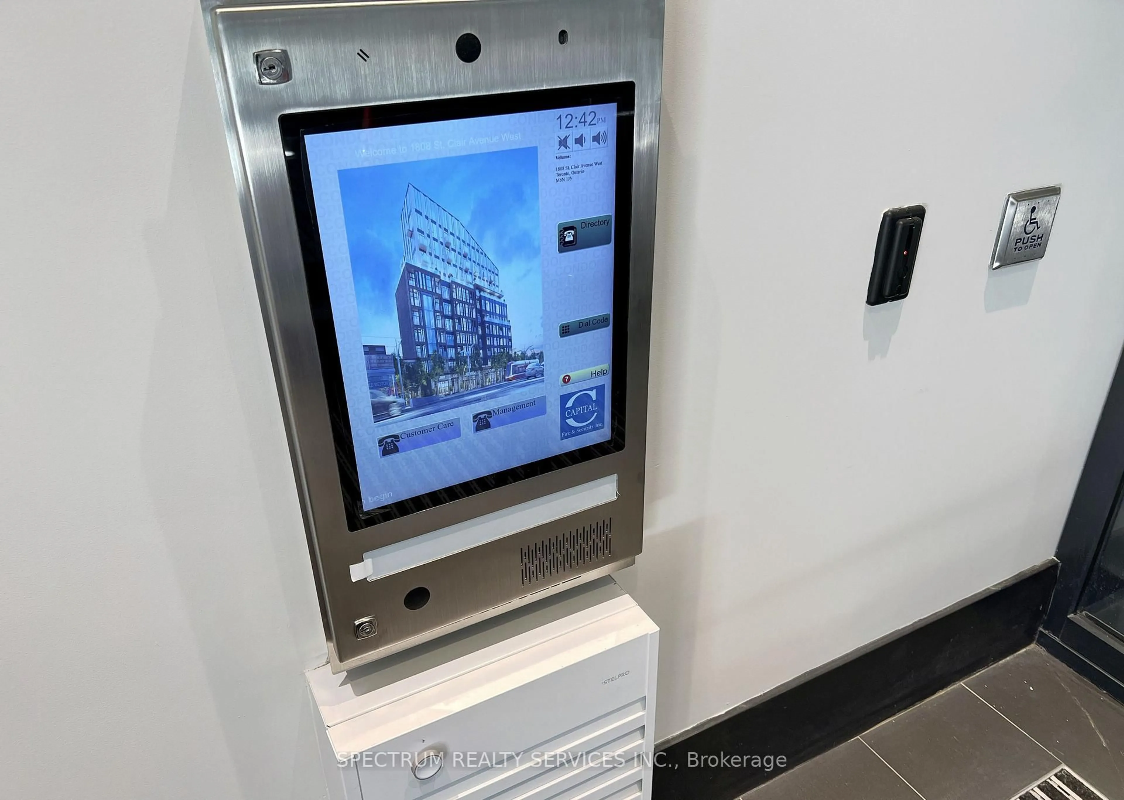1808 St. Clair Ave #215, Toronto, Ontario M6N 0C1
Contact us about this property
Highlights
Estimated valueThis is the price Wahi expects this property to sell for.
The calculation is powered by our Instant Home Value Estimate, which uses current market and property price trends to estimate your home’s value with a 90% accuracy rate.Not available
Price/Sqft$913/sqft
Monthly cost
Open Calculator
Description
SMART. STYLISH. READY FOR YOU. This modern 2-bed condo is the perfect fit-whether you're buying your first place or adding to your portfolio. Soaring loft-style ceilings and sunny south-facing windows bring in light and volume, while a thoughtful layout makes the most of every square foot. The primary bedroom features its own ensuite; the second flexes effortlessly as an office or guest space. With designer finishes, deeded parking and locker, and top-tier building amenities, this is turnkey living done right. Just move in.
Property Details
Interior
Features
Main Floor
Foyer
0.0 x 0.0Laminate / B/I Closet
Bathroom
0.0 x 0.04 Pc Bath / Ceramic Floor
Kitchen
2.89 x 3.2Laminate / Centre Island / Stainless Steel Appl
Laundry
0.0 x 0.0Ceramic Floor
Exterior
Features
Parking
Garage spaces 1
Garage type Underground
Other parking spaces 0
Total parking spaces 1
Condo Details
Amenities
Bike Storage, Community BBQ, Exercise Room, Recreation Room, Visitor Parking, Rooftop Deck/Garden
Inclusions
Property History
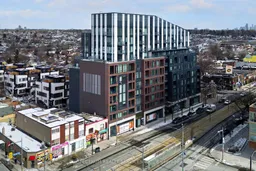 44
44