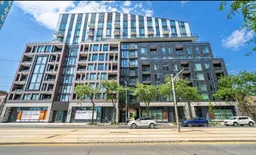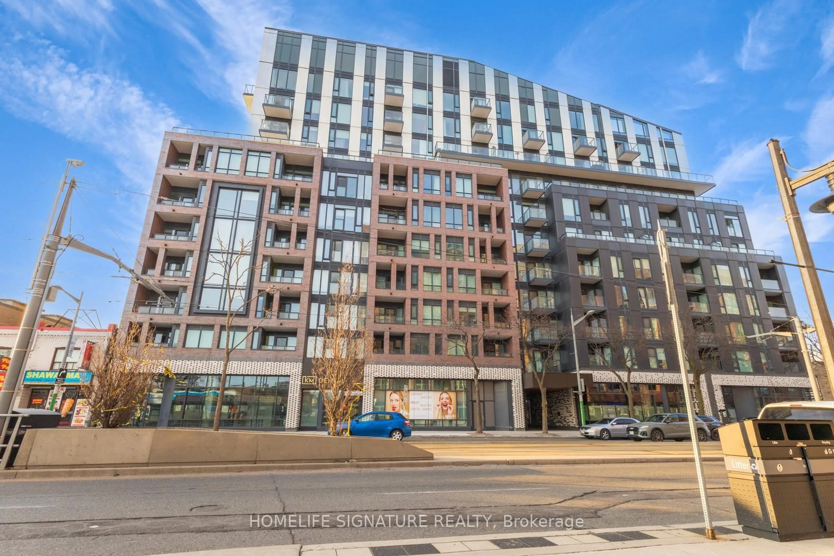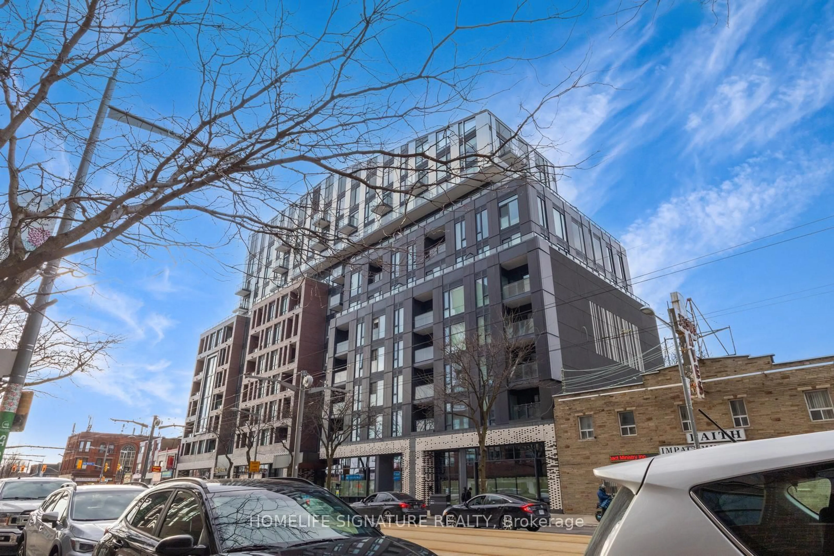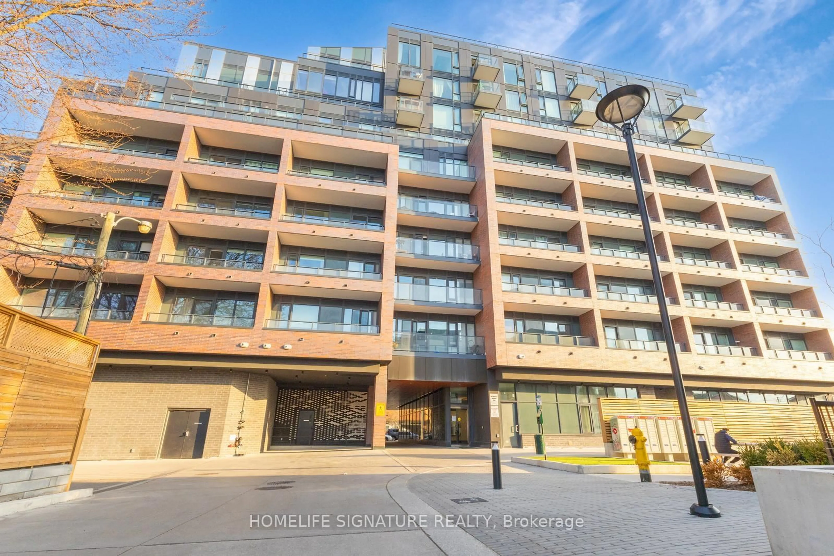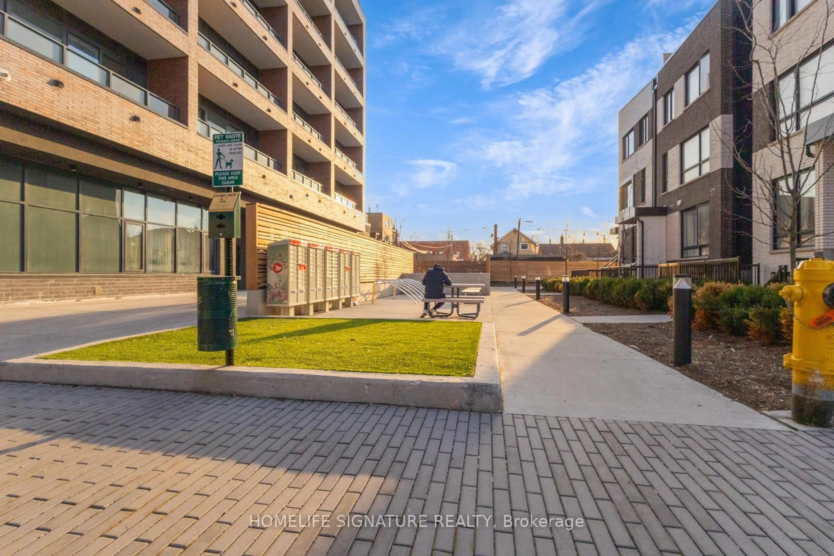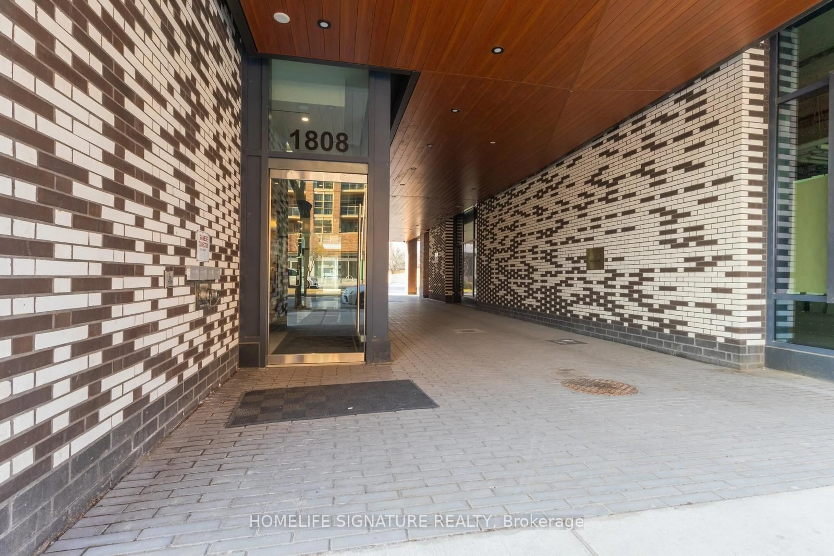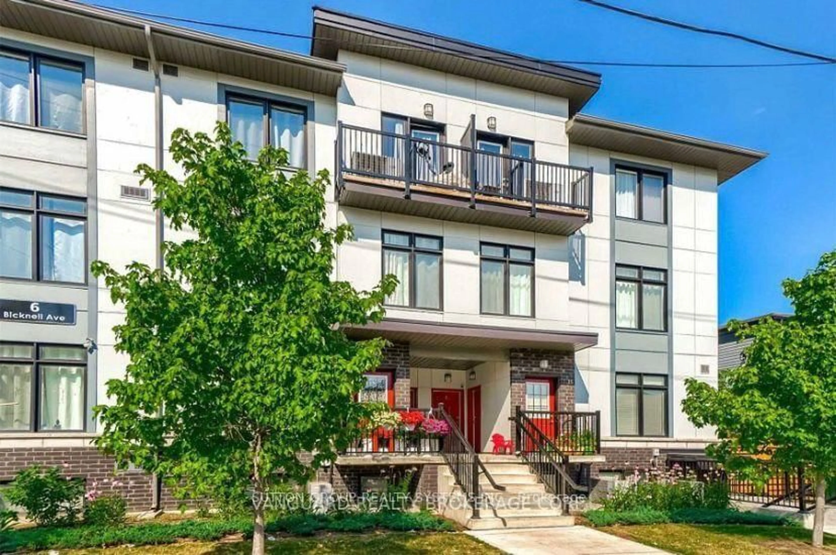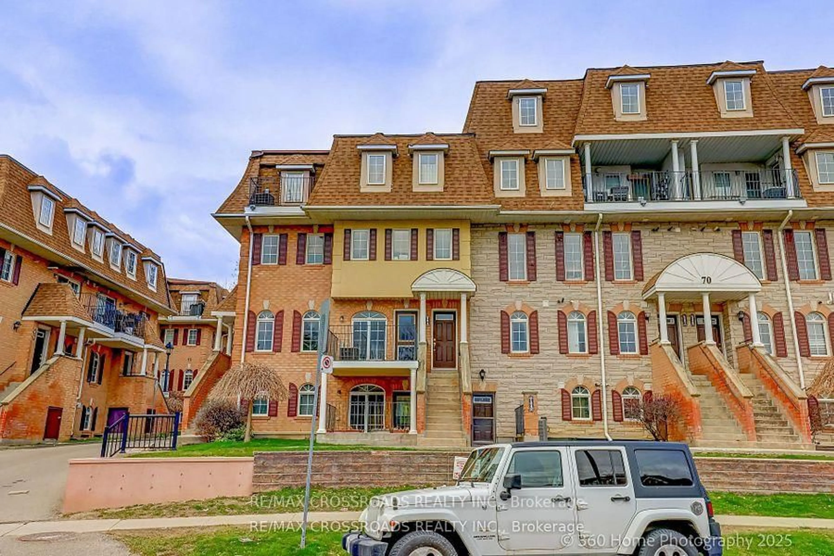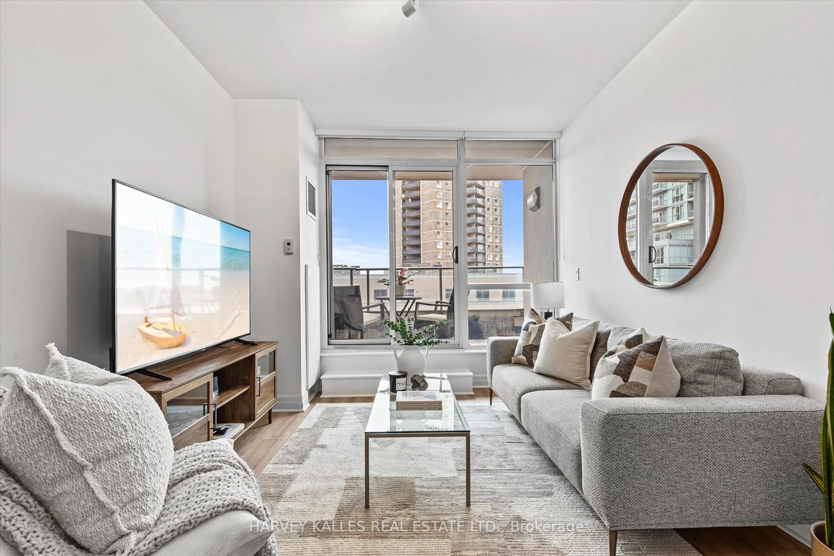1808 St Clair Ave #1002, Toronto, Ontario N9B 3T7
Contact us about this property
Highlights
Estimated valueThis is the price Wahi expects this property to sell for.
The calculation is powered by our Instant Home Value Estimate, which uses current market and property price trends to estimate your home’s value with a 90% accuracy rate.Not available
Price/Sqft$789/sqft
Monthly cost
Open Calculator
Description
Wow !! *** RARE OPPORTUNITY TO GET A HUGE - HUGE TERRACE of 309 Sq.Ft. *** : 1 Bedroom plus Den(can be 2nd Bedroom) Condo with a huge private Terrace (309 sq.ft) located at the highly sought after Reunion Crossing in vibrant St. Clair West Neighborhood. Fabulous 10 Feet Ceilings featuring a modern open concept Kitchen with Stainless Steel Appliances, Island Counter for additional Kitchen working space combined with spacious Living Room area walk out to a spacious Terrace with unobstructed views offering tremendous opportunities for relaxation & entertainment and the added convenience of a Parking & a Locker that comes with this unit. The open-concept Living and Dining area is bathed in natural light from floor-to-ceiling windows, extending seamlessly to a enormous 309 sq.ft (23.4 ft X 13.2 ft) terrace with city views . Huge inviting Terrace provides ample space for outdoor living, entertainment & even creating a garden. The primary bedroom features floor-to-ceiling windows, a closet while the versatile spacious Den is ideal for a home office or can be converted to a second Bedroom. Enjoy premium amenities, including a fully equipped 24 X 7 fitness room, Rooftop Retreat on roof top terrace, complete with BBQ Areas, stylish lounge seating and a Party Room. Also, included Unlimited High Speed Internet from Rogers (Ignite Internet Gigabit-Unltd). Conveniently Located with Easy Access to Downtown by frequent TTC transit Route with the St. Clair Street Car at your doorstep, Recreational Parks, Highways, Stockyards Shopping Mall. Property currently rented out and Tenant vacating the property end of January 2026.
Property Details
Interior
Features
Main Floor
Primary
2.5 x 3.1Large Closet / Vinyl Floor / Window Flr to Ceil
Den
2.4 x 3.1Vinyl Floor / 3 Pc Ensuite
Dining
0.0 x 0.0Combined W/Kitchen / Open Concept
Living
0.0 x 0.0Vinyl Floor / W/O To Terrace / Window Flr to Ceil
Exterior
Features
Parking
Garage spaces 1
Garage type Underground
Other parking spaces 0
Total parking spaces 1
Condo Details
Amenities
Bike Storage, Games Room, Gym, Party/Meeting Room, Rooftop Deck/Garden, Visitor Parking
Inclusions
Property History
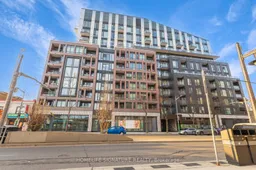
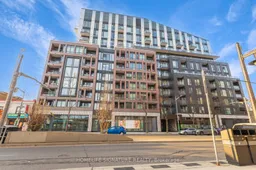 46
46