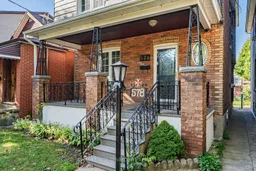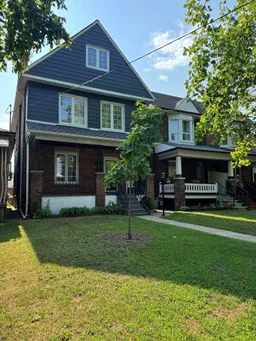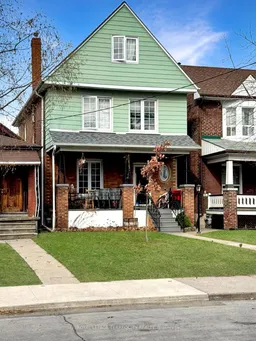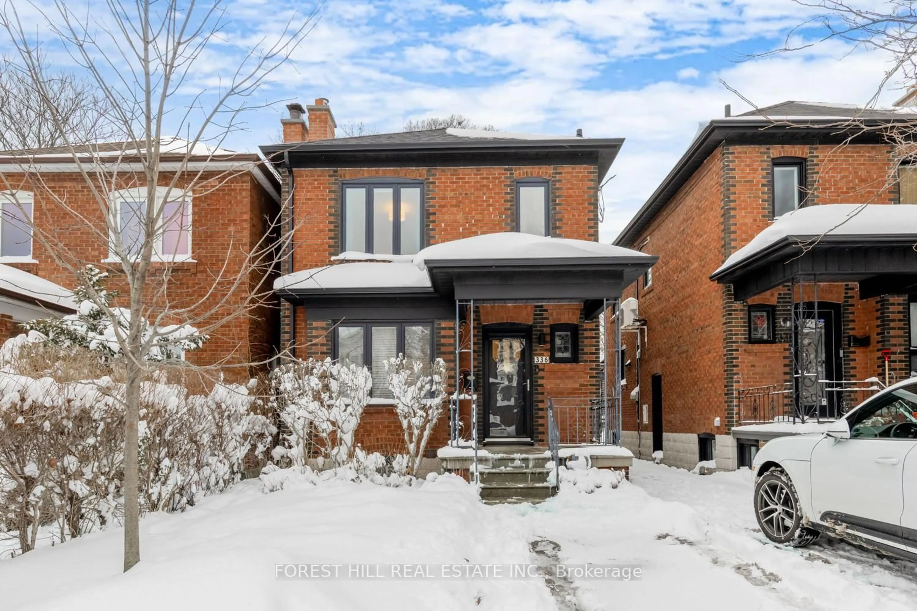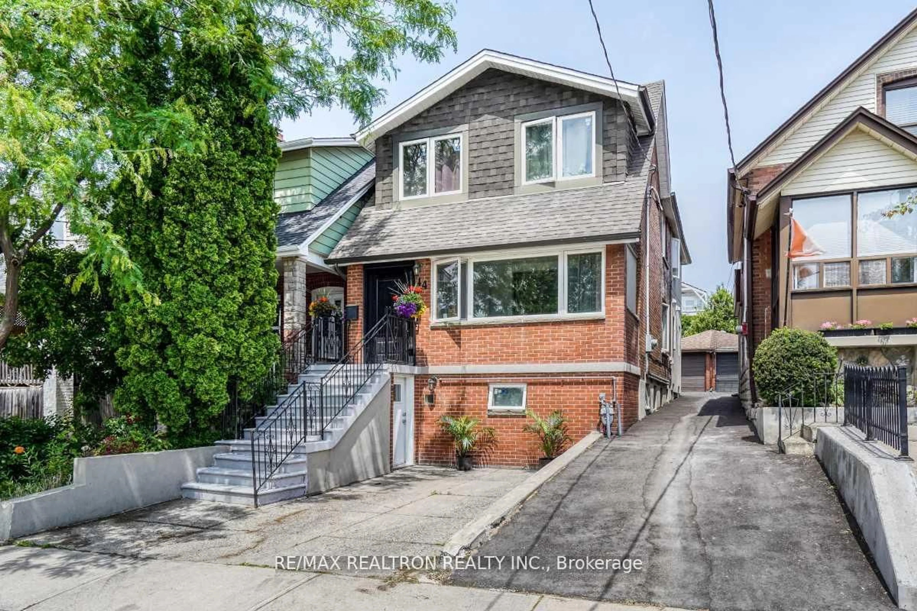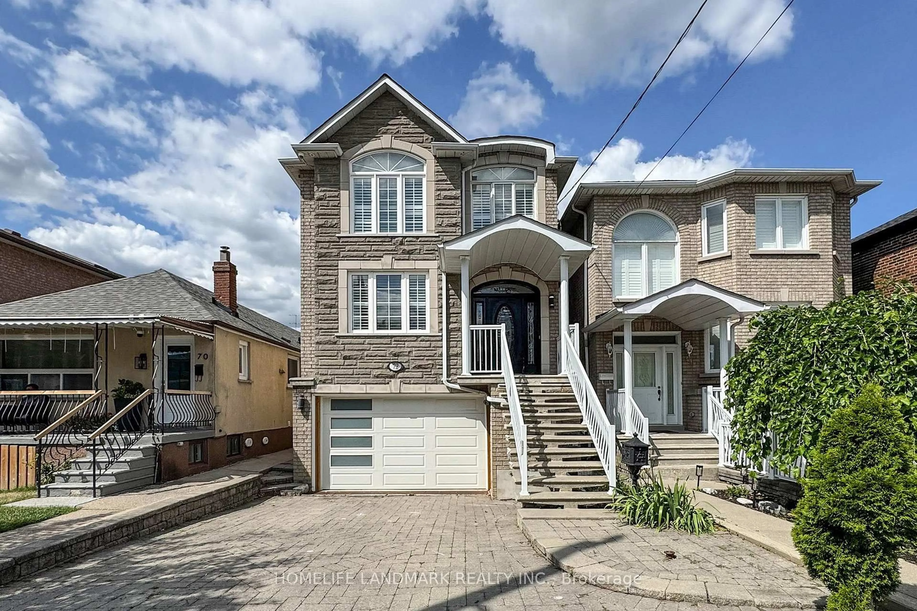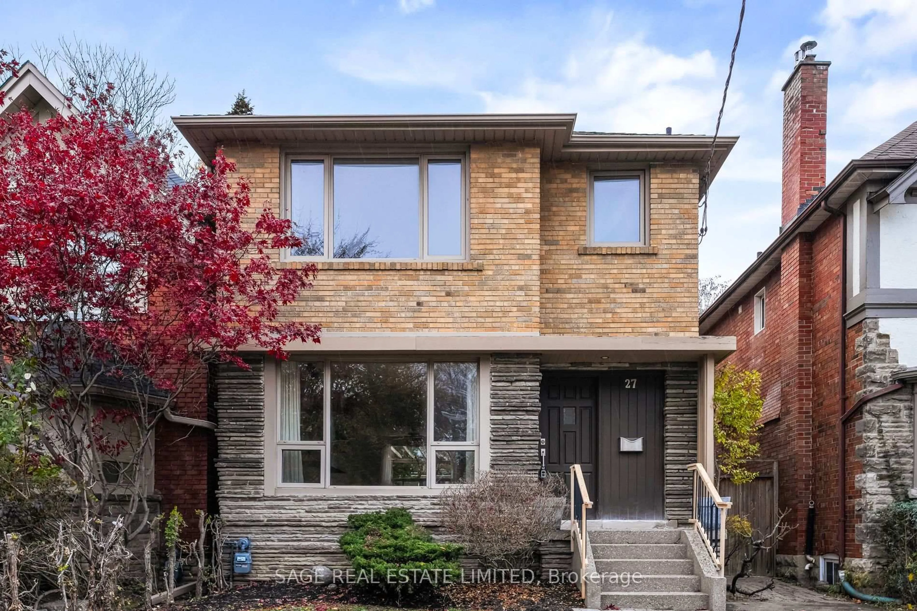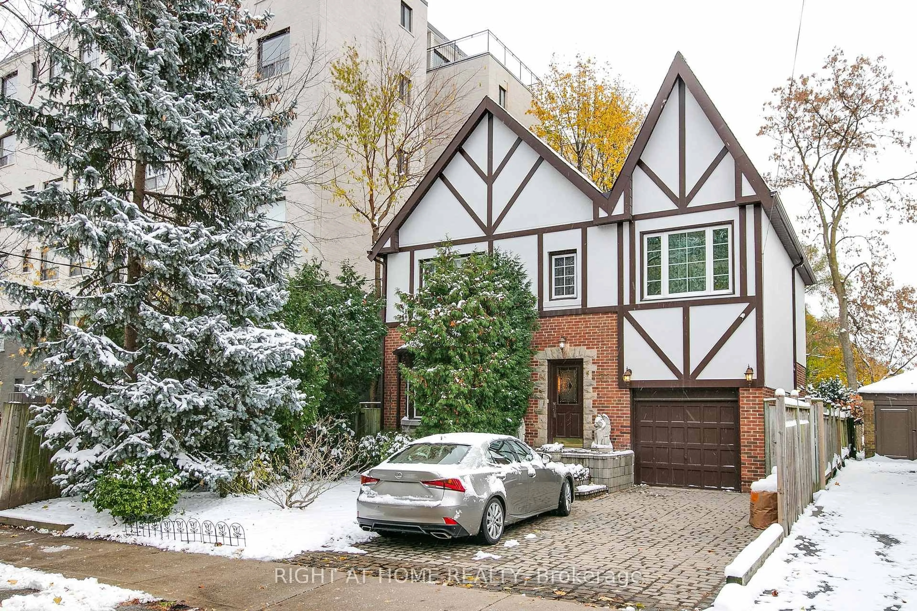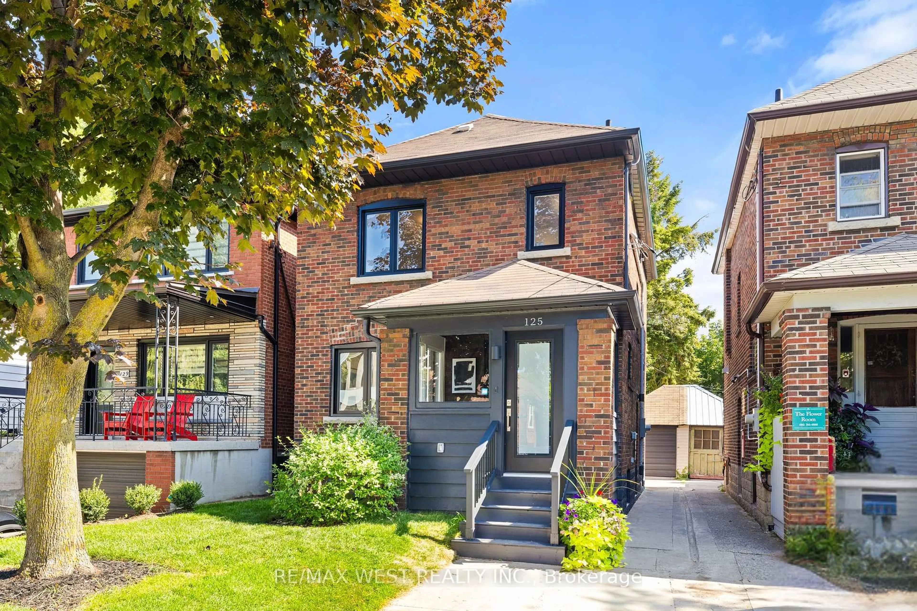Attention families, investors and renovators alike - this is a rare opportunity to secure a solid home on a quiet, tree-lined street in one of Toronto's most established west-end neighbourhoods. This property is being sold by the estate & as such, it is offered as-is, where-is, with no representations or warranties. Roof, Furnace, and CAC, approximately 4 years old. Huge garage approximately 10 years old. 578 Durie Street offers exceptional upside for those looking to customize, renovate, or reimagine a property in a location that continues to see long-term demand. Set on a family-friendly street with a strong community feel, this home presents a flexible footprint and the chance to add value through thoughtful updates or a more extensive transformation. Main floor powder room + 2 full bathrooms. 5 Bedrooms, finished basement with walkout to fully fenced rear garden and garage. Freshly painted, concealed fireplace & pocket doors. The location is a standout: steps to local parks, schools, transit, and everyday conveniences, with easy access to major routes for commuters. Whether you're a growing family seeking a long-term home, an investor looking for a value-add project, or a renovator searching for your next canvas, this property delivers on potential, location, and lifestyle. A compelling opportunity to enter the market, create equity, and put your own vision to work in a neighbourhood that continues to perform. High potential for a laneway suite. Garage measurements: 23ft 9in x 21.1in outside. 22ft 6in x 19ft 10in inside. Height: 12ft 9in highest point & 9ft 6in lowest point.
Inclusions: All existing Elf's, Window Coverings, Existing stove, Hood Fan, Washer/Dryer, Deep freezer.
