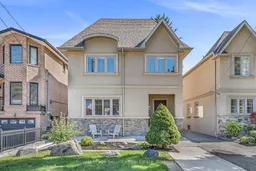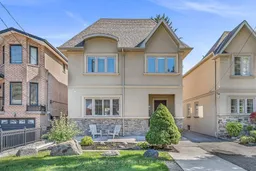Prepare to be captivated! This extraordinary property, tucked away on a tranquil, private dead-end street, is the definition of modern luxury. The impressive 2017 second-storey addition and full remodel created a seamless, open-concept layout perfect for today's lifestyle. The gourmet kitchen boasts quartz countertops, a generous center island, ample storage with pot drawers and a dedicated pantry, and a convenient pot filler faucet. Elegant hardwood flooring graces both the main and second levels. The upper floor is a private oasis. Retreat to the spacious Primary Bedroom, featuring a stunning coffered ceiling, a charming Juliette balcony, and a custom walk-in closet. The spa-inspired 6-piece ensuite offers indulgence with a rain shower head, frameless glass enclosure, a bidet, and a luxurious free-standing soaker tub. The equally impressive second-floor hall bath includes a floating vanity, separate shower, bidet, and a soaker tub.For ultimate convenience, the home is equipped with dual laundry facilities (second floor and basement). The finished basement offers extended family living or nanny quarters with a separate-entrance apartment. Enjoy the peace of mind provided by the transferable lifetime warranty on the installed LeafFilter Gutter protection. The generously sized lot is designed for entertaining, featuring a large deck, a finished patio stone area, and a side garden. Additional features include an oversized two-car garage, superior front landscaping with 16-inch concrete foundations, and comprehensive perimeter weeping tile drainage. Located just steps from parks, transit (TTC), and essential amenities, this is a unique, meticulously upgraded must-see property!
Inclusions: All electrical light fixtures, all california shutters, all drapes, 2 fridges, 2 stoves, fridge in garage in as is condition, combo washer/dryer on second floor, washer & dryer in basement, central vacuum & accessories, 2 dishwashers, 2 Ikea closet wardrobes, garage door opener & 2 remotes, video cameras & 2 doorbell cameras, 2 gas furnaces (17), 2 central air conditioning units (17), 2 Honeywell humidifiers (17), Hot Water Tank, gas barbeque in "as is" condition, wired for outdoor speakers & interior surround sound.





