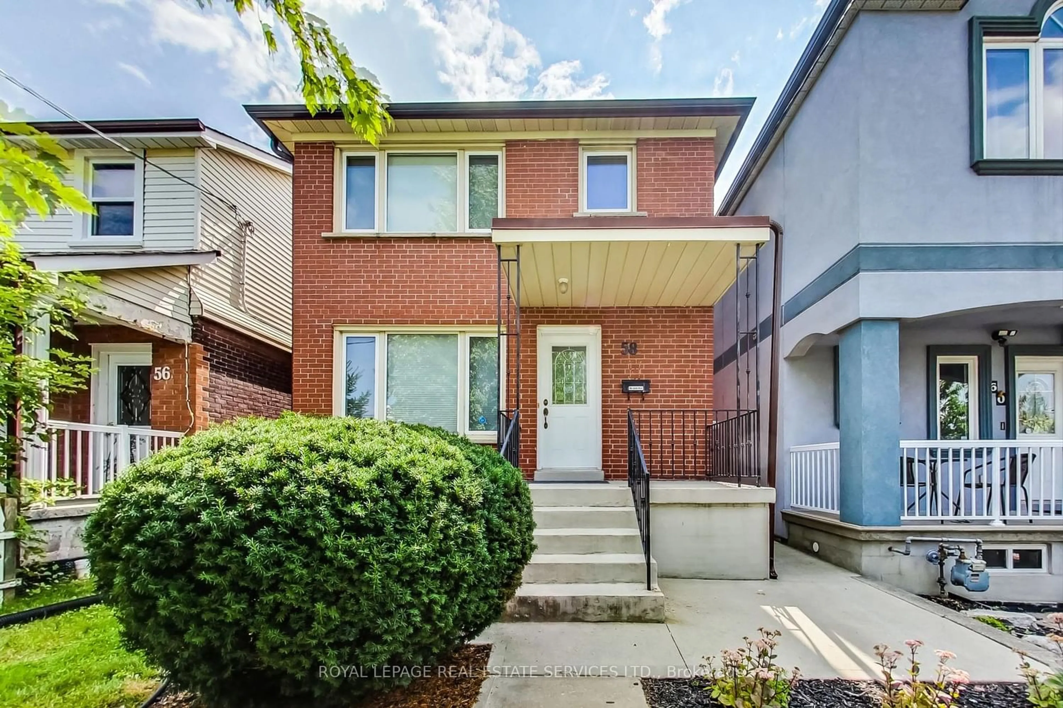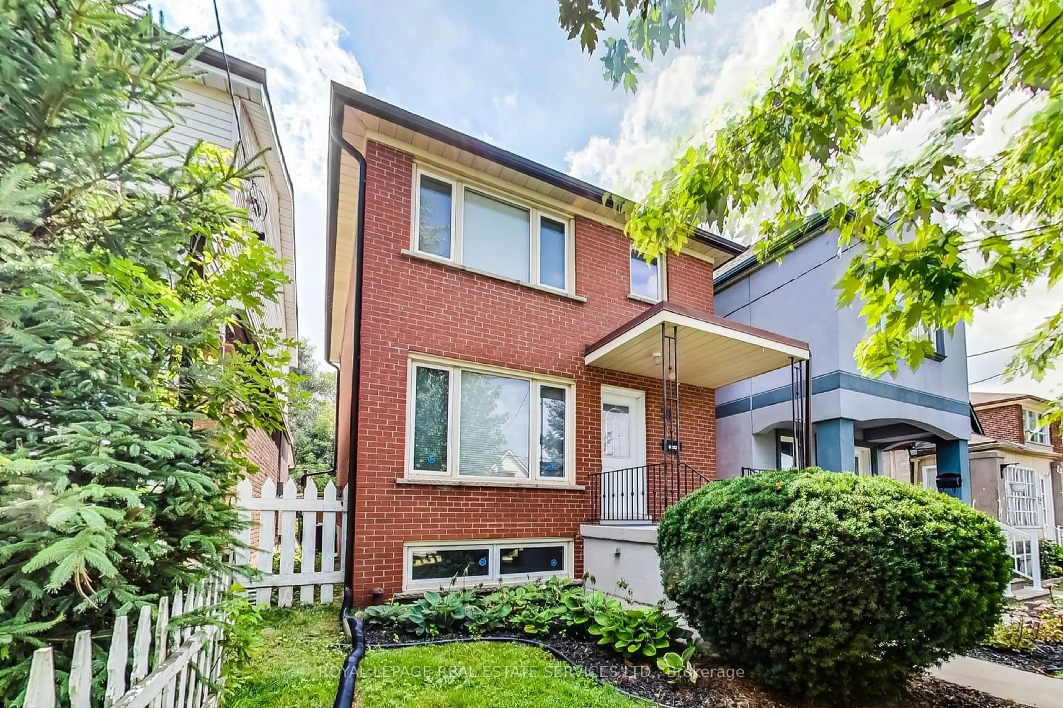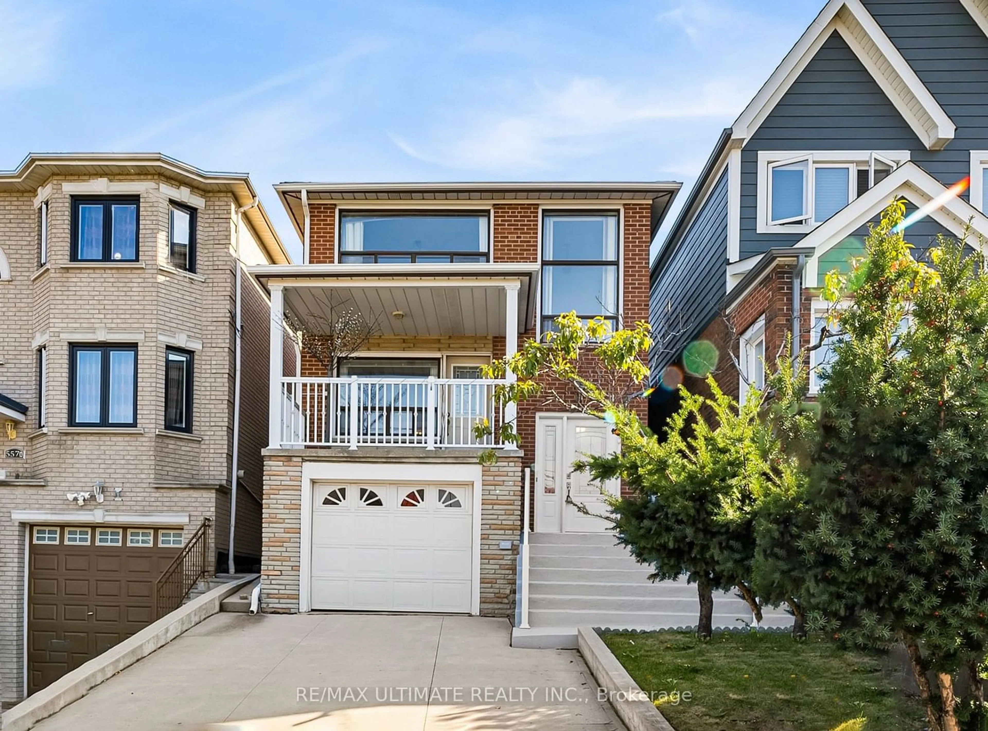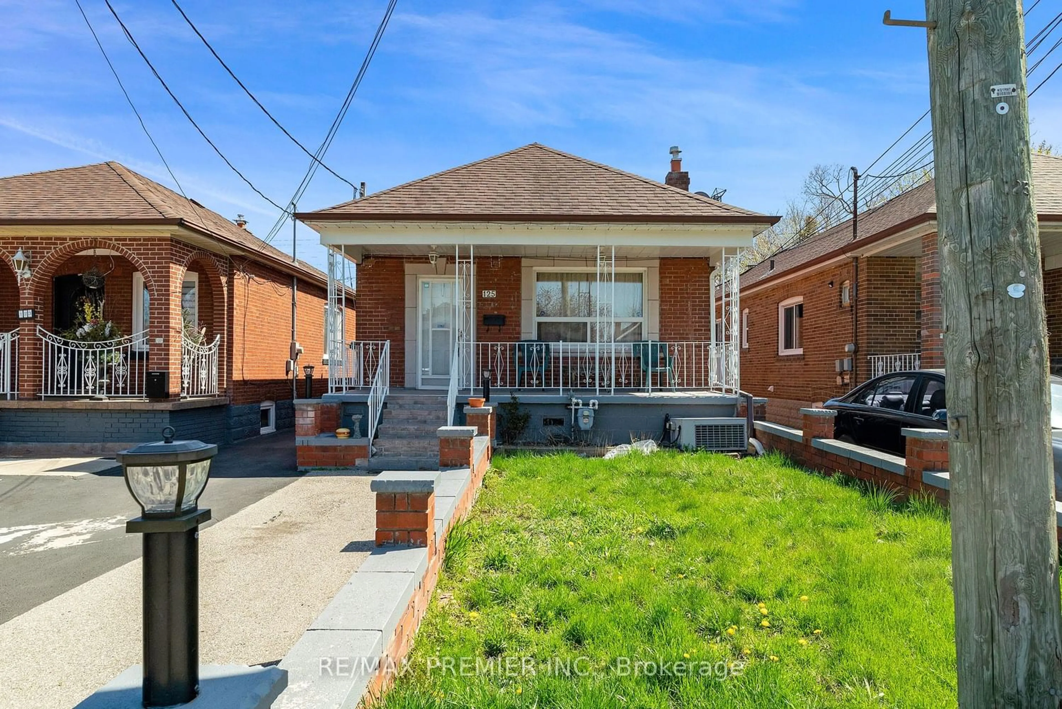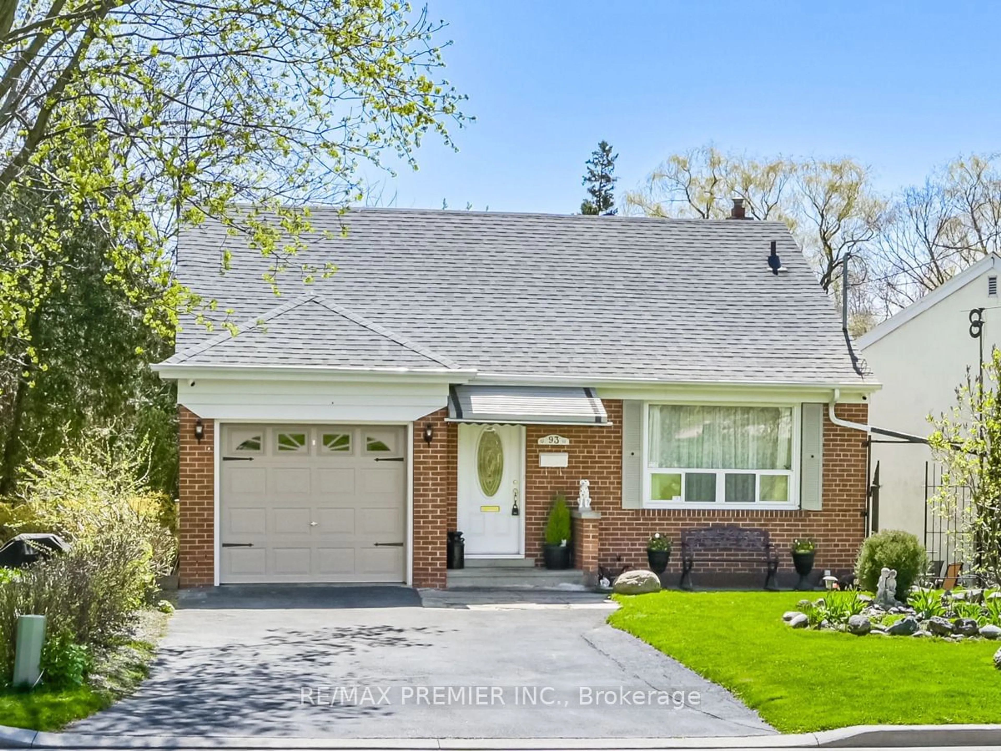58 Brownville Ave, Toronto, Ontario M6N 4L3
Contact us about this property
Highlights
Estimated ValueThis is the price Wahi expects this property to sell for.
The calculation is powered by our Instant Home Value Estimate, which uses current market and property price trends to estimate your home’s value with a 90% accuracy rate.$999,000*
Price/Sqft$857/sqft
Days On Market9 days
Est. Mortgage$4,672/mth
Tax Amount (2023)$3,325/yr
Description
Spacious, well maintained detached home just steps away from new Eglinton Crosstown LRT! This modern, all brick home shows real pride of ownership and is ready for you to move in and enjoy!. Large, bright Living and Dining Rooms with crown moulding and huge windows. Newly renovated Kitchen featuring stainless steel appliances and pantry cabinet. 3 good sized Bedrooms upstairs with refinished Hardwood Floors. Renovated Main Bathroom and newer Powder Room. Finished basement has 7'4" ceiling height and large, above grade windows. Huge Rec Room with newer flooring and walk out to backyard. Rough in plumbing and gas for Basement Kitchen. Fresh, neutral decor throughout. Sunny, west facing backyard with large brick patio. Versatile layout including 3 separate entrances and the potential for a Laneway House. Oversized single garage with automatic opener plus an additional parking pad. Easy walk to Library, Shopping, TTC and new Mount Dennis station. Dennis Avenue School and Childcare Centre rebuild underway- scheduled to open Fall 2025. Quick access to 401, 400 and Airport.
Property Details
Interior
Features
Ground Floor
Kitchen
3.80 x 2.60Renovated / O/Looks Backyard / Tile Floor
Living
4.80 x 3.10Picture Window / Crown Moulding / Tile Floor
Dining
3.80 x 2.70O/Looks Backyard / Crown Moulding / Tile Floor
Exterior
Features
Parking
Garage spaces 1
Garage type Detached
Other parking spaces 1
Total parking spaces 2
Property History
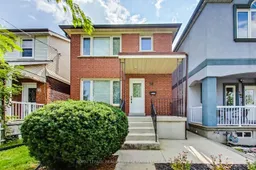 33
33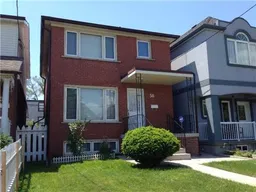 10
10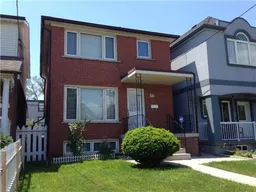 10
10Get an average of $10K cashback when you buy your home with Wahi MyBuy

Our top-notch virtual service means you get cash back into your pocket after close.
- Remote REALTOR®, support through the process
- A Tour Assistant will show you properties
- Our pricing desk recommends an offer price to win the bid without overpaying
