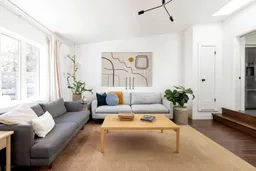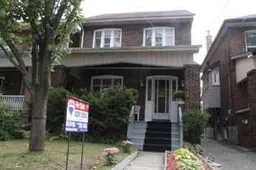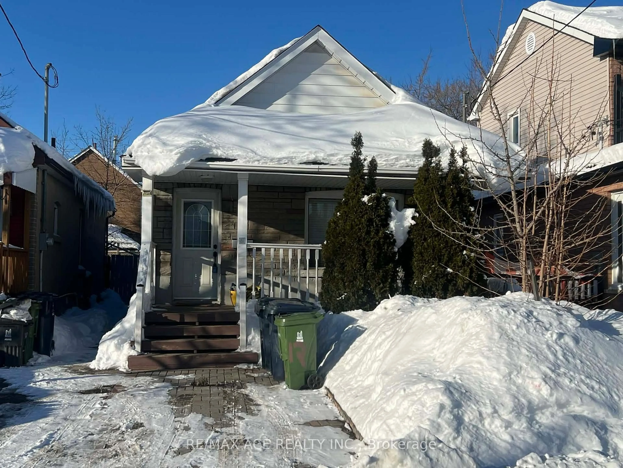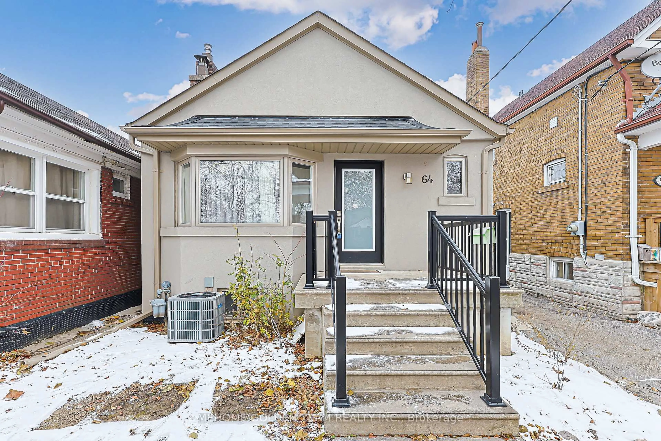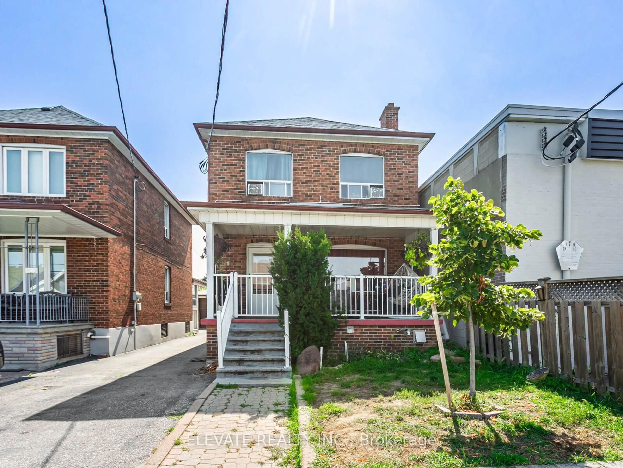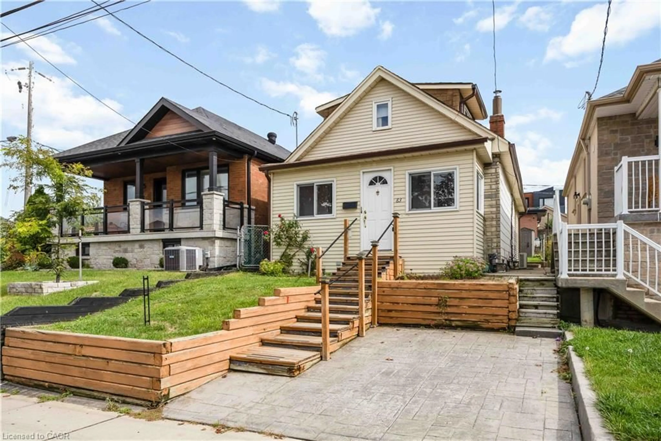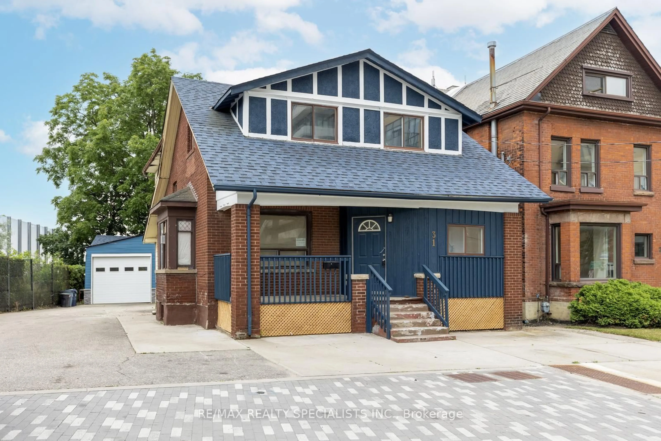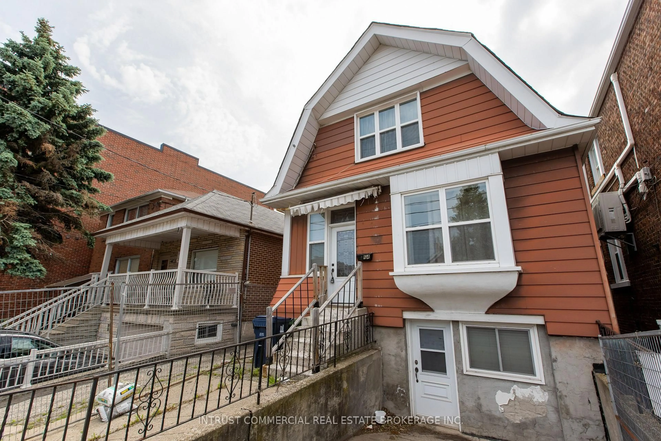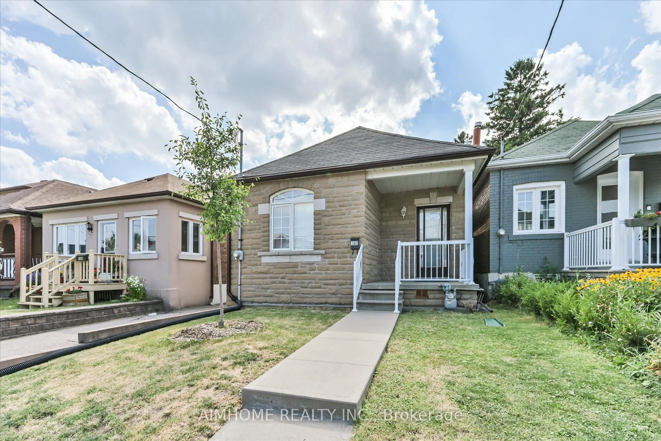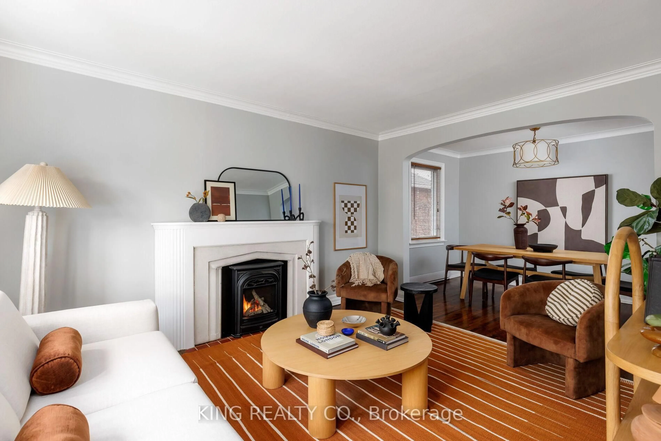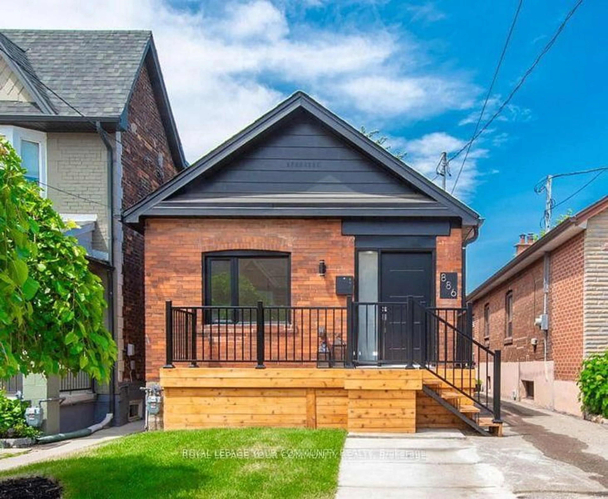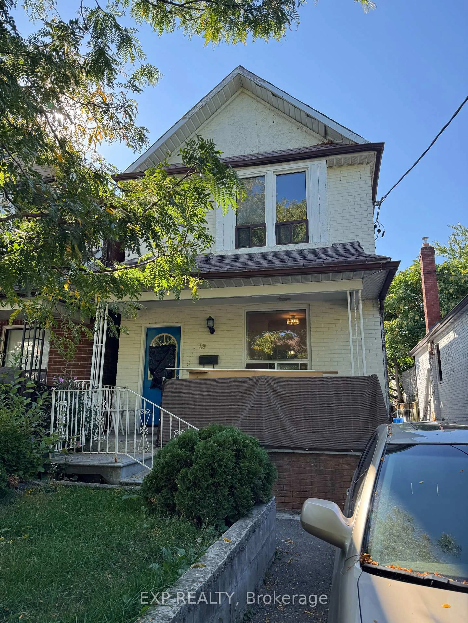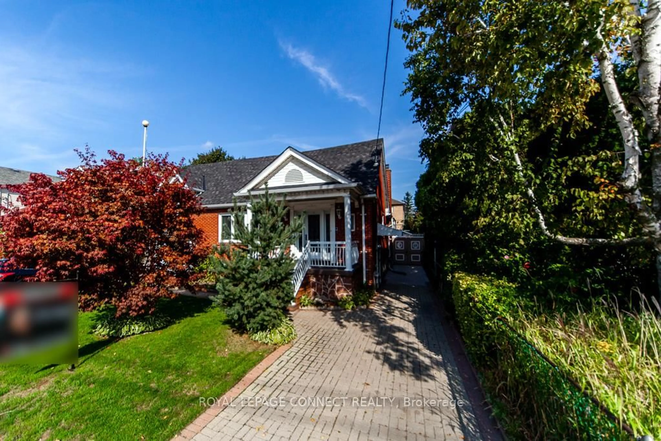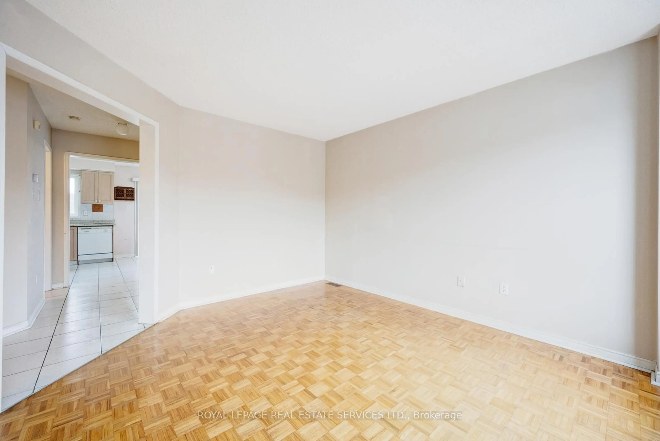Looking For A Unique House To Be Proud Of? Look No Further And Welcome To 53 Bartonville! This Rarely Offered 3 Bed 2 Bath Detached Home Has A Cottage Feel Backyard - A True Private Oasis In The City! Garden As Little Or As Much As You Like, Add A Fire Table, Maybe A Hot Tub, Enjoy Scarlett Woods Golf Nearby And Live That "Joie A Vivre" Vacation Living Every Day At Home! The Beautiful Addition Family Room Has Created A Rarely Offered Very Large, Bright And Practical Living Space For Everyone To Enjoy No Matter Your Lifestyle Or Family Size. Current Owners Have Renovated Both Bathrooms, Kitchen, Added The Family Room Addition And A Second Office In The Basement. Do Not Underestimate The Unfinished Basement It Has Lots Of Storage And Potential To Create A New Space Ie Game Room,Gym,Nanny Suite Etc. This Well Cared For Home, Full Of Character Has Easy Commuting Access To 401,400,Ttc And Soon The Mount Dennis Lrt Station! Do Not Miss This Opportunity, Must See! Pictures Do Not Do Justice!
Inclusions: All Appliances, Light Fixtures And Window Coverings, Hot Water Tank (Owned). Open House Saturday And Sunday 2-4Pm!
