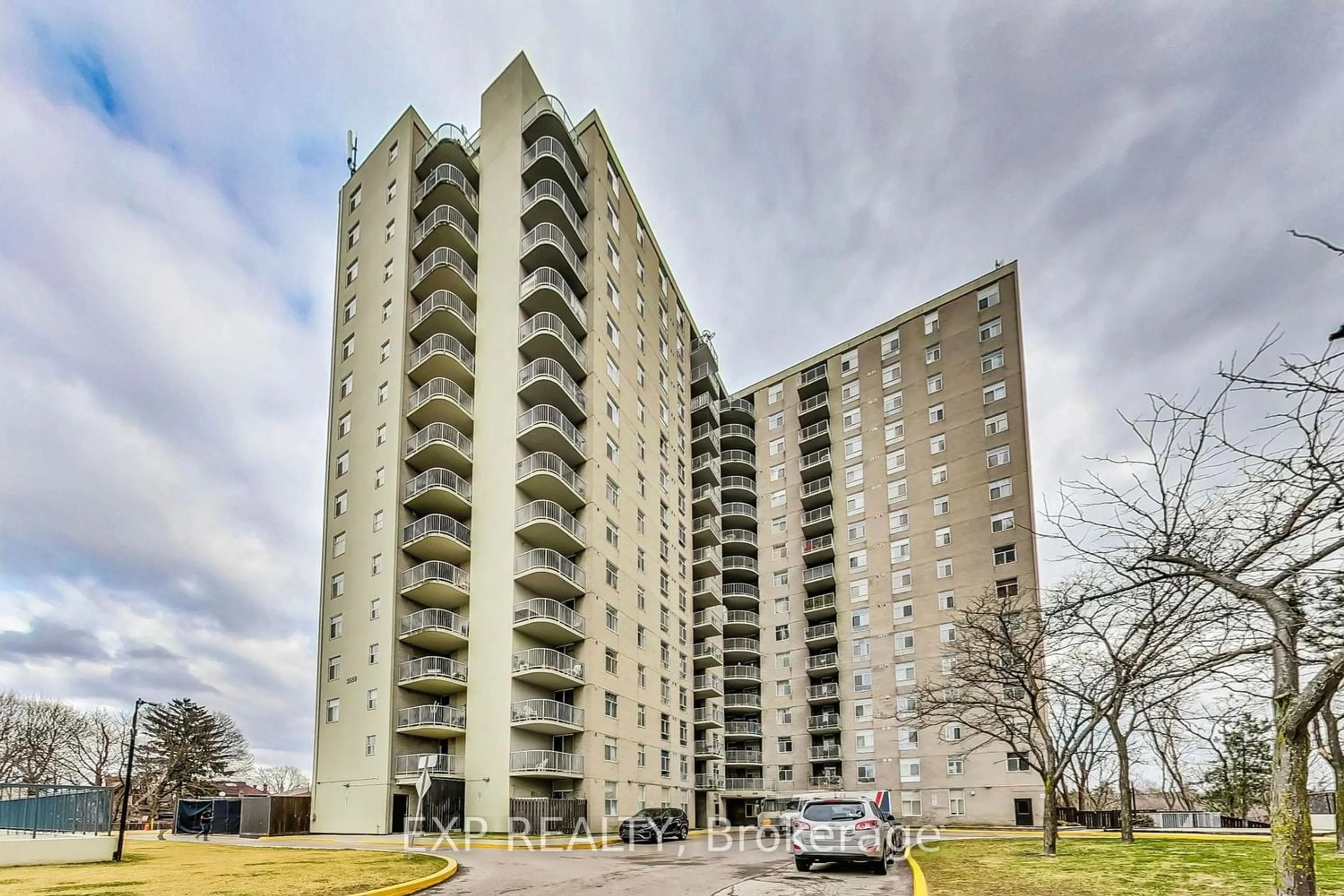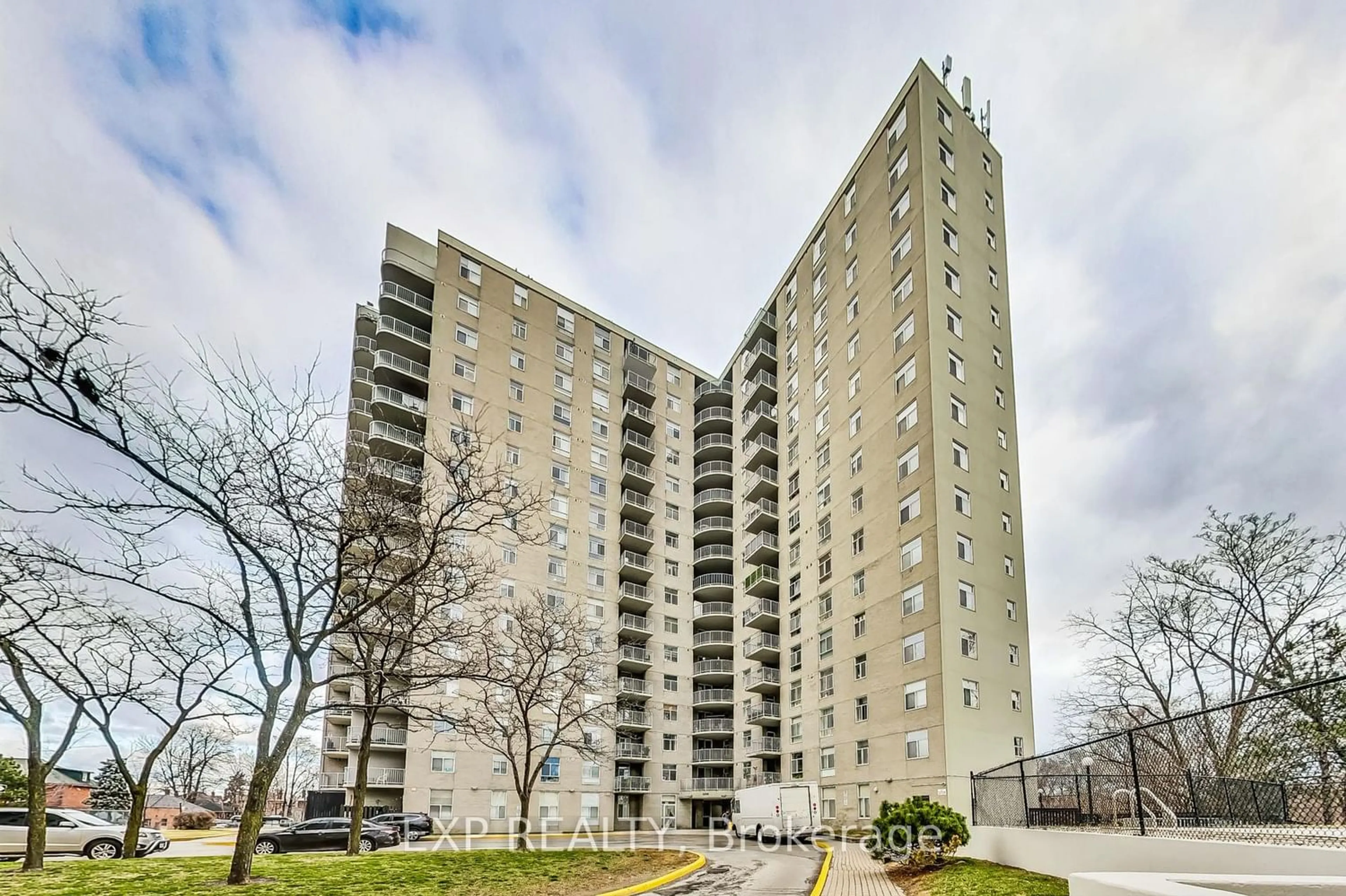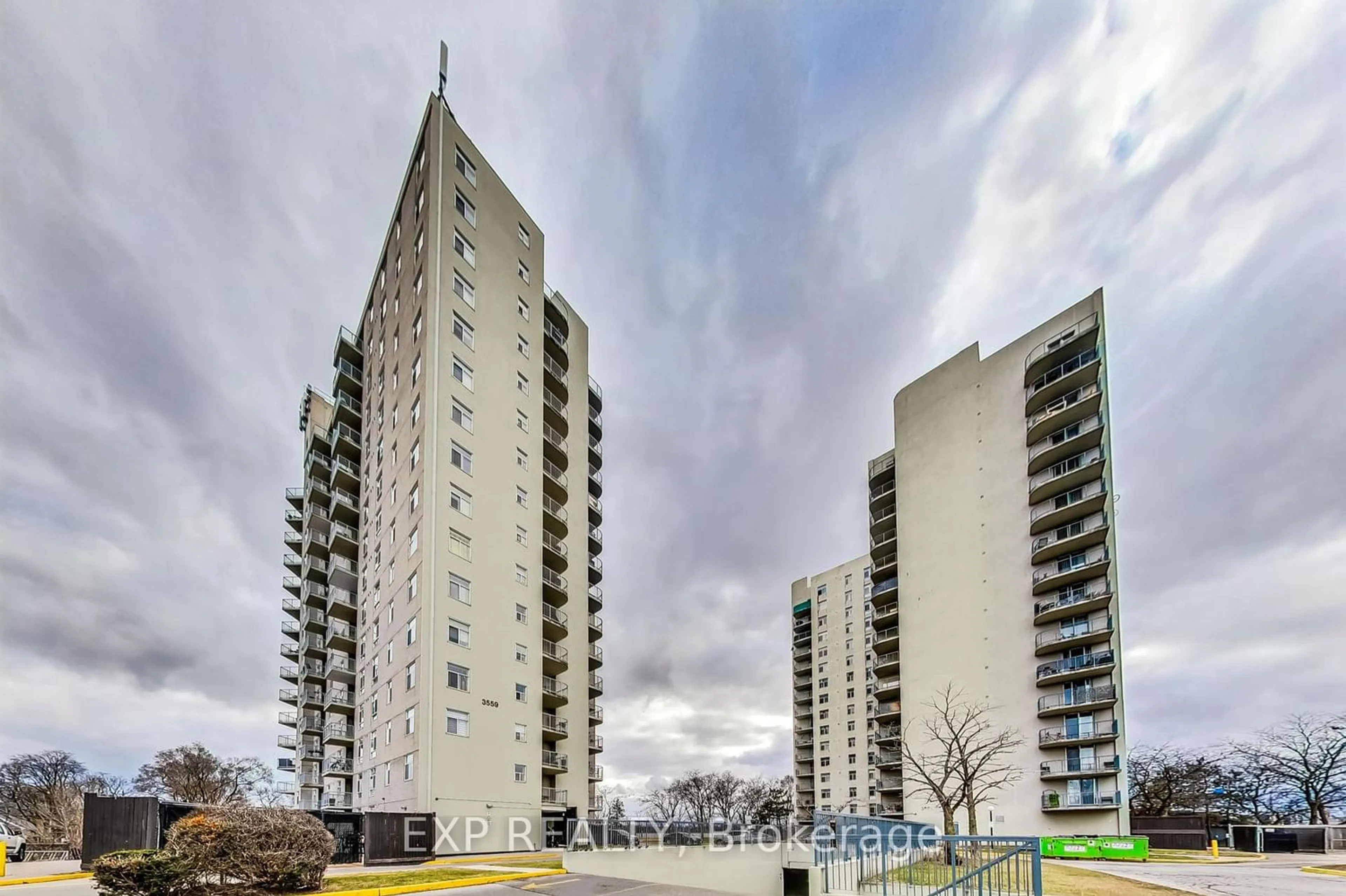3559 Eglinton Ave #810, Toronto, Ontario M6M 5C6
Contact us about this property
Highlights
Estimated ValueThis is the price Wahi expects this property to sell for.
The calculation is powered by our Instant Home Value Estimate, which uses current market and property price trends to estimate your home’s value with a 90% accuracy rate.$470,000*
Price/Sqft$506/sqft
Days On Market58 days
Est. Mortgage$2,057/mth
Maintenance fees$800/mth
Tax Amount (2024)$1,572/yr
Description
Location, Location, Location! This great condo apartment features 2 Bed, 1 wash, ensuite laundry, a versatile Bonus Room perfect for an Office or Storage and a balcony w/Panoramic Views of Eglinton Flats Park! This is not just a home; it's your canvas for renovation creativity. Ideal for first-time buyers with a vision, savvy downsizers ready to customize, or investors seeking to unlock value. Great building amenities for the fees, mainten fee includes heat- hydro -cable- CAc- com elements, bldg. ins.-water and parking. Numerous amount of underground visitors parking too! Seamlessly connect to TTC right at your doorstep! And with the Mount Dennis LRT Station just steps away, soon to be the 2nd largest transit hub in Toronto, connecting you to Go Transit, Union Pearson Express, and more, convenience is unmatched. Surround yourself with nature at nearby gems like Eglinton Flats, Scarlett Woods Golf Course, James Garden, Humber River, High Park, Bloor West Village, and the Junction. Dare to reimagine your urban lifestyle your perfect renovation project awaits!
Property Details
Interior
Features
Flat Floor
Br
Vinyl Floor / Window
Foyer
1.30 x 3.40Ceramic Floor / Closet
Dining
3.80 x 1.60Ceramic Floor / Closet
Kitchen
2.80 x 3.10Ceramic Floor / Breakfast Area / Window
Exterior
Features
Parking
Garage spaces 1
Garage type Underground
Other parking spaces 0
Total parking spaces 1
Condo Details
Amenities
Gym, Outdoor Pool, Visitor Parking
Inclusions
Property History
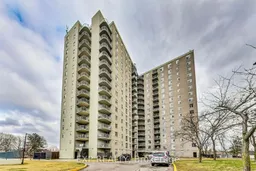 26
26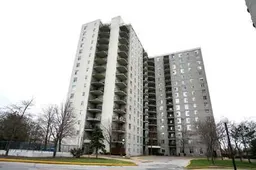 9
9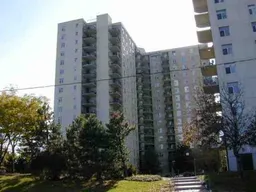 8
8Get an average of $10K cashback when you buy your home with Wahi MyBuy

Our top-notch virtual service means you get cash back into your pocket after close.
- Remote REALTOR®, support through the process
- A Tour Assistant will show you properties
- Our pricing desk recommends an offer price to win the bid without overpaying
