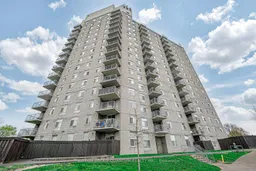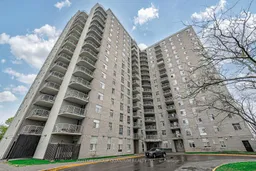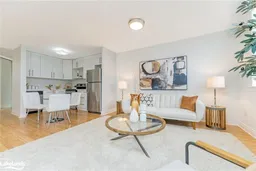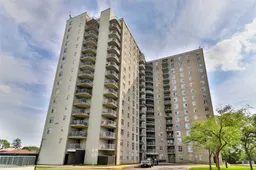Presenting an exceptional opportunity to acquire a stunning open-concept penthouse unit. This beautifully renovated two-bedroom, one-bathroom residence boasts breathtaking views of the Toronto skyline and close proximity to Scarlett Woods Golf Course. With low maintenance fees that cover ALL UTILITIES, including heating, air conditioning, water, electricity, and designated parking; this unit offers convenience and comfort. Loads of upgrades include: all new flooring, crown moulding, blinds, dishwasher, stove, washer/dryer, tile in laundry room, light fixtures, freshly painted, smooth ceiling (no popcorn ceiling). Additional highlights include an updated kitchen and bathroom with quartz countertops, ample storage space in the en-suite laundry room. A glass sliding door leads to a spacious balcony, perfect for enjoying the spectacular skyline views. Residents will benefit from a range of amenities, including an exercise room, game room, party room, outdoor swimming pool, and ample visitor parking. The location is ideal, steps away from Mount Dennis GO station, LRT, grocery stores, shops, restaurants, public transit, parks, schools, and places of worship.This property represents an excellent opportunity for first-time homeowners, investors, or small families. Dont miss your chance to make this penthouse your new home!
Inclusions: Stainless steel fridge, stove, dishwasher, washer/dryer, blinds, all electrical light fixtures. Some furniture negotiable.







