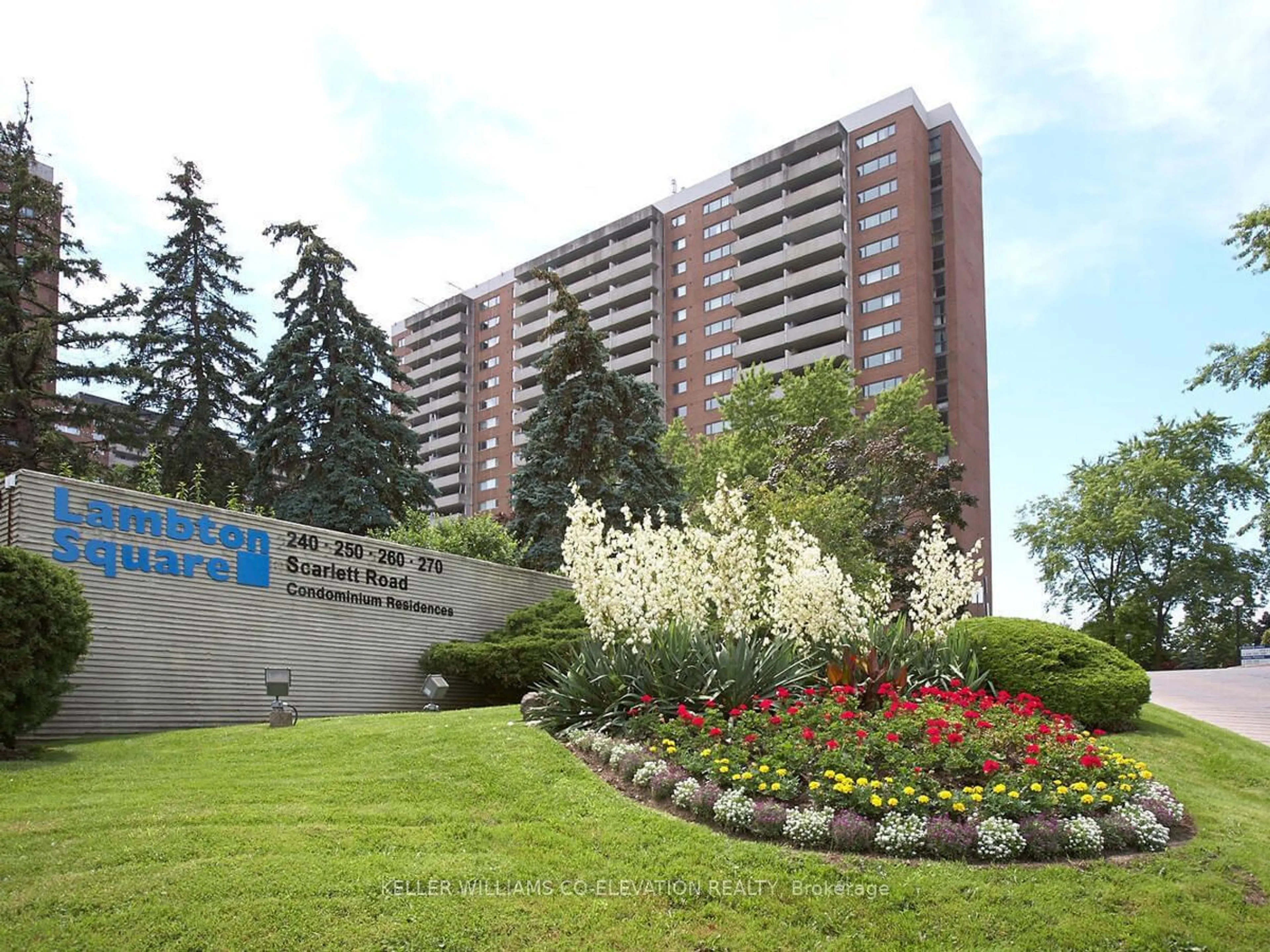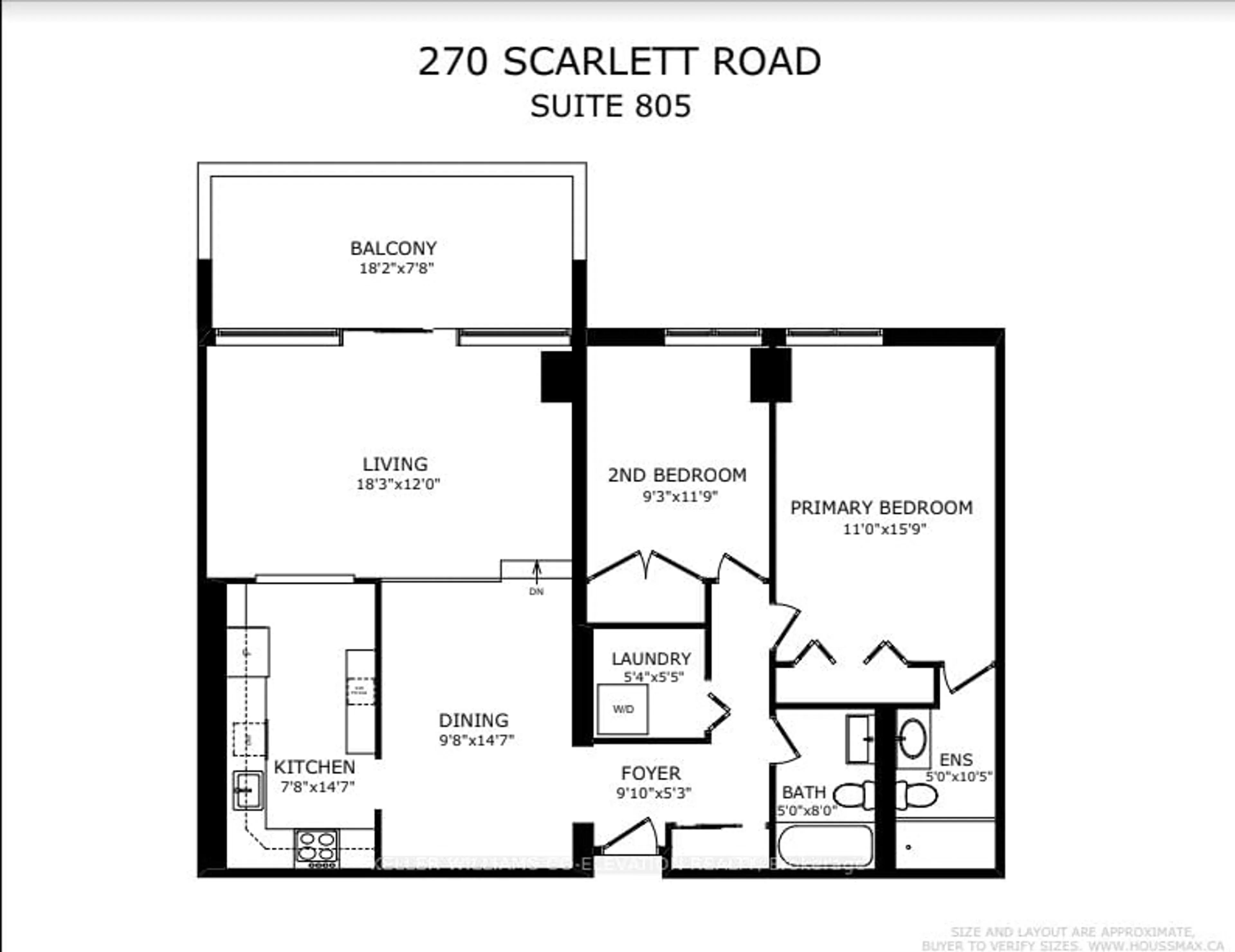270 Scarlett Rd #805, Toronto, Ontario M6N 4X7
Contact us about this property
Highlights
Estimated ValueThis is the price Wahi expects this property to sell for.
The calculation is powered by our Instant Home Value Estimate, which uses current market and property price trends to estimate your home’s value with a 90% accuracy rate.$675,000*
Price/Sqft$704/sqft
Days On Market22 days
Est. Mortgage$3,298/mth
Maintenance fees$842/mth
Tax Amount (2023)$2,105/yr
Description
** LIVE THE LAMBTON SQUARE LIFESTYLE!! ** Don't Want To Renovate? Searching For Something Move-In Ready? Look No Further Than Suite 805 @ 270 Scarlett Rd! * Premium Sun-Filled 2 Bedroom 2 Bathroom Floor Plan * 1,342 Square Feet With Balcony * Dazzling Renovated Chef's Kitchen Featuring Stainless Steel Appliance Package, Granite Counters, Backsplash & Floor, Built-In Wine Rack And Loads Of Storage & Prep Space * Gigantic Sunken Living Room...Kick Back & Relax! * Spacious Formal Dining Room...Throw A Dinner Party! * Two Huge Bedrooms * Two Full Renovated Washrooms * Elegant Glass Walk-In Shower * Relaxing Soaker Tub * Ensuite Laundry Room With Storage * Rich Hardwood Flooring Throughout...No Carpet! * Neutral Paint * Deluxe Panel Track Blinds * Closets Galore! * Newer Windows * Sunny Southwest Treed, Garden, Greenspace, City & River Views From Your Massive Private Balcony! * Dine Al Fresco...Electric BBQ's Allowed * Premium Underground Garage Parking Space & Storage Locker Just Steps From Entrance Door ** This One Leaves No Box Left Unchecked...HURRY!!! **
Property Details
Interior
Features
Main Floor
Living
5.56 x 3.66Hardwood Floor / Window Flr To Ceil / W/O To Balcony
Dining
4.45 x 2.95Hardwood Floor / Formal Rm / O/Looks Living
Kitchen
4.45 x 2.34Granite Floor / Granite Counter / Stainless Steel Appl
Prim Bdrm
4.80 x 3.35Hardwood Floor / Large Closet / Window
Exterior
Features
Parking
Garage spaces 1
Garage type Underground
Other parking spaces 0
Total parking spaces 1
Condo Details
Amenities
Bbqs Allowed, Car Wash, Gym, Outdoor Pool, Party/Meeting Room, Visitor Parking
Inclusions
Property History
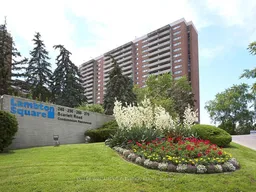 40
40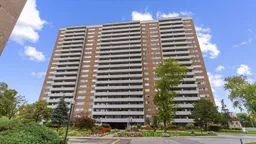 23
23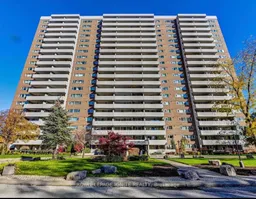 33
33Get an average of $10K cashback when you buy your home with Wahi MyBuy

Our top-notch virtual service means you get cash back into your pocket after close.
- Remote REALTOR®, support through the process
- A Tour Assistant will show you properties
- Our pricing desk recommends an offer price to win the bid without overpaying
