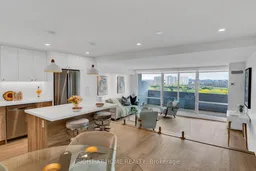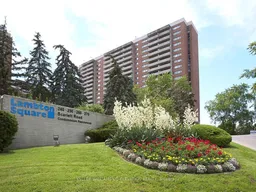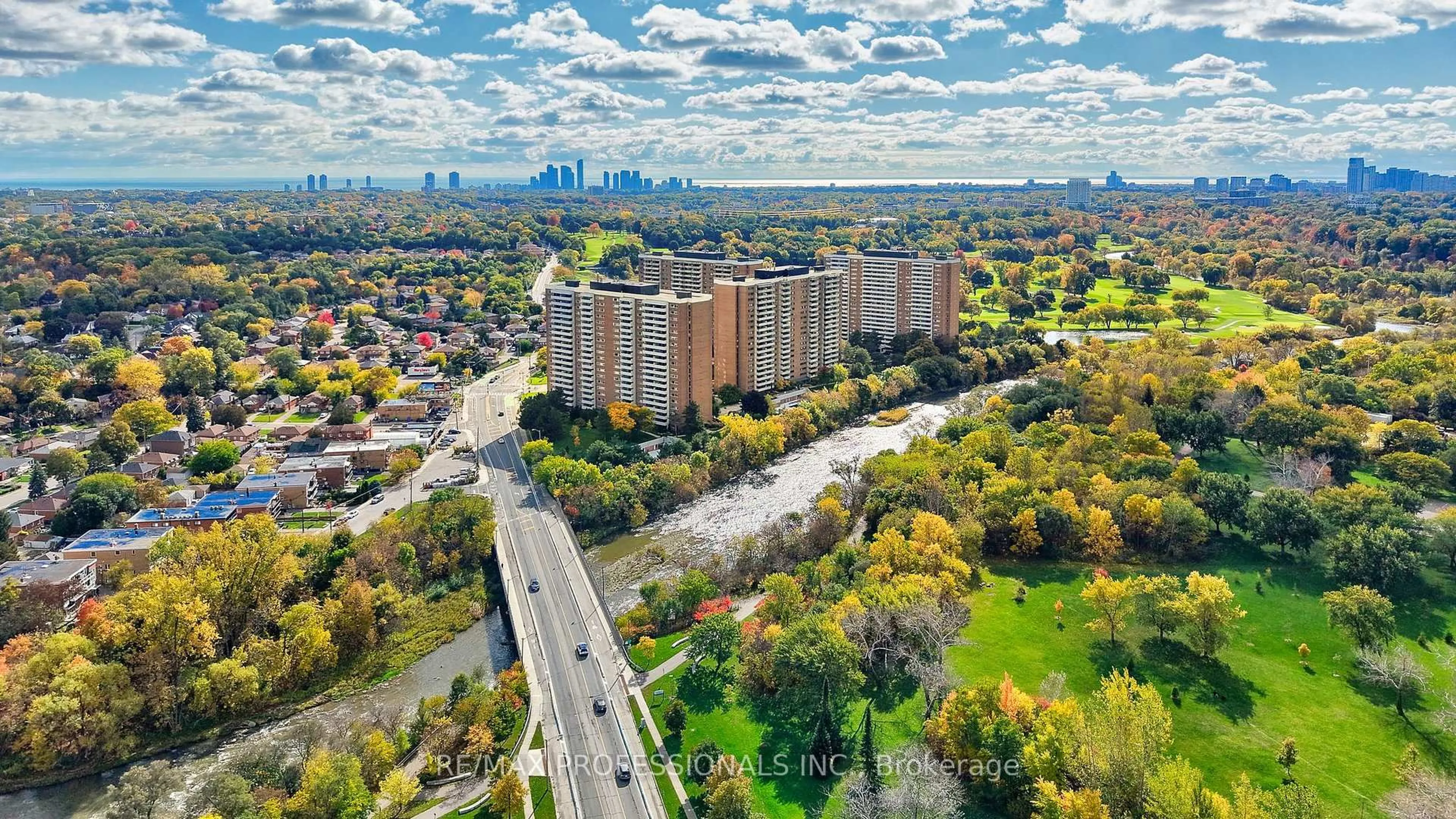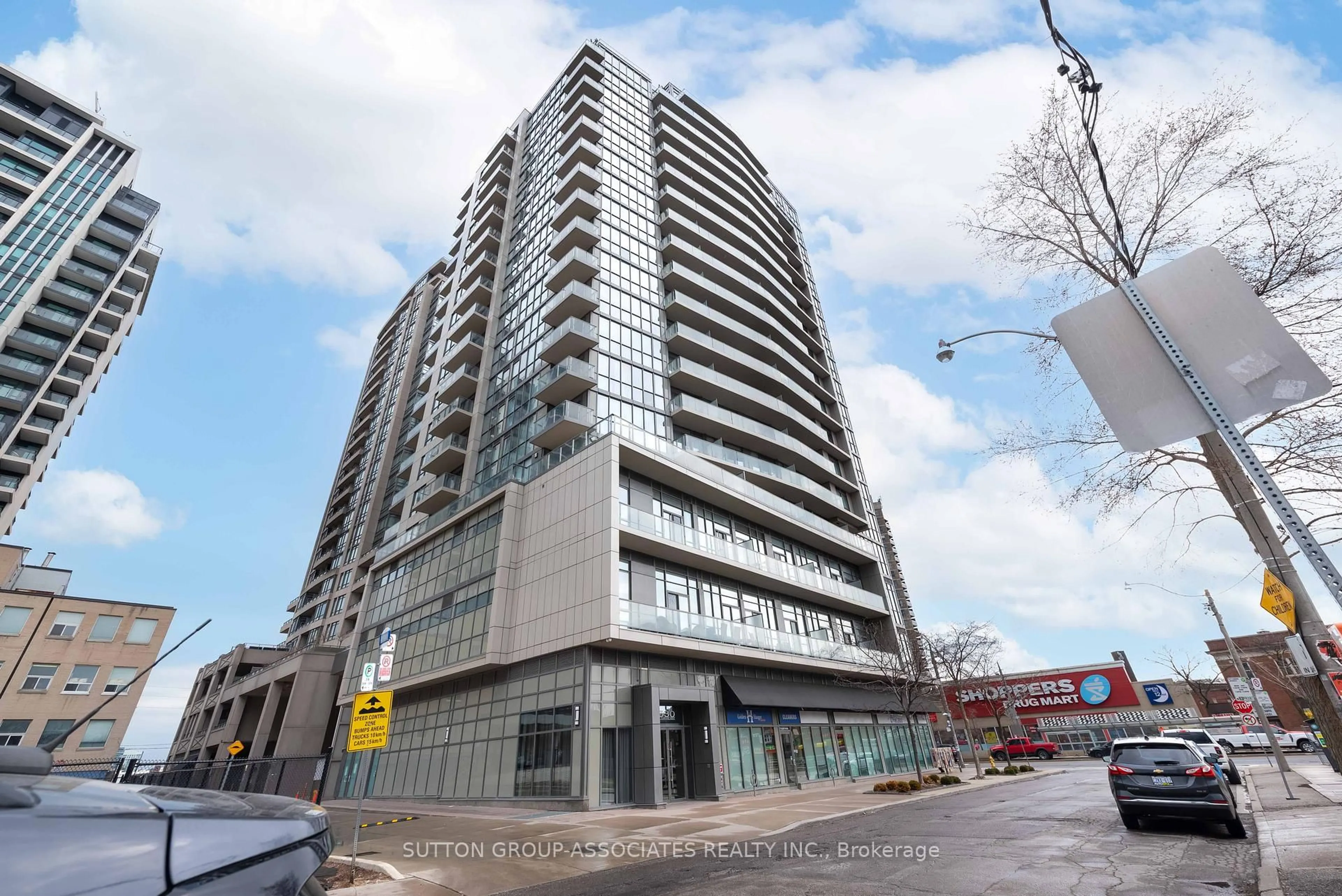Welcome to your dream home at Lambton Square! Enjoy stunning, unobstructed & panoramic river, park and city views in this fully renovated, 2 bedroom 2 bathroom spacious and sun-drenched condo! No detail or expense spared in this renovation, with top-notch finishes! Custom entrance closet for all of your storage needs (custom cabinetry throughout). Engineered hardwood floors throughout, impeccably designed open-concept kitchen, featuring all brand new stainless steel appliances, quartz counter, under-cabinet lighting, backsplash countertop, and large island - perfect for entertaining! Spacious dining room! Plenty of storage in the large pantry! Large sunken living room, separated from the dining room with gorgeous glass railing, and walking-out to massive independent private balcony with beautiful deck tiles...no neighbors on either side! Electric BBQs allowed on balcony. Two huge bedrooms with built-in closets, pot-lights, and custom zebra blinds (zebra blinds on all windows)! Retreat to the spa-like, fully renovated bathrooms equipped with rain and handheld showers. Ensuite laundry room, with custom cabinets, and brand new washer & dryer, storage and a dedicated linen closet! New trim, doors, and freshly painted throughout! Updated electrical panel, as well as pot lights through-out the condo. **All-inclusive maintenance fee** Even includes Cable TV & Internet! Newer windows. Includes 1 parking & 1 locker. Well managed building with newer hallways! Enjoy beautiful sunsets from your spacious east-facing balcony with breathtaking views of the Humber River, and amazing amenities! Central location close to everything. There is nothing to do in this condo! Bring your stuff, move-in, and start living!
Inclusions: Stainless Steel Slide-in Electric Range, Stainless Steel Fridge W/Water Line, Stainless Steel Built-in Dishwasher, Washer & Dryer, All Electrical Light Fixtures, All Window Coverings (Zebra blinds). * All-Inclusive Maintenance Fee: Heat, Central A/C, Hydro, Water, Cable TV, Internet, Parking, Locker... * Electric BBQ's & Pets Allowed *








