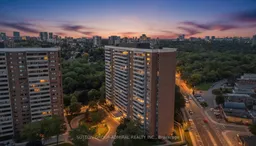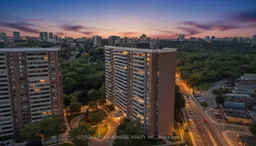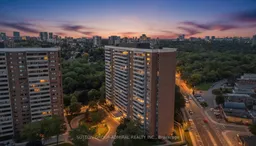Welcome to 1001-270 Scarlett Road, a beautifully renovated suite in one of the most financially solid buildings in the complex. Here are the 5 reasons you'll love this place: 1. Stylish, Spacious & Move-In Ready - Renovated in 2021 with an open-concept layout, upgraded vinyl flooring, custom closets, and a beautifully redone kitchen and bathrooms. Every corner is thoughtfully finished so you can just move in and enjoy. 2 Oversized Bedrooms & Thoughtful Storage - Large bedrooms with customized closets, plus an upgraded laundry room with a sink and cabinetry. 3. All-Inclusive Maintenance Fees - Your monthly fees cover everything including hydro, cable, and internet, keeping life simple and predictable. 4. Resort-Style Amenities + Tight-Knit Community - Enjoy a gym, sauna, outdoor pool, party room, and library, all set in a caring, pet- and family-friendly community surrounded by well-kept green spaces. 5. Nature Meets Urban Convenience - Steps to Humber River trails, parks, and nature while being minutes to TTC, the new LRT line, Weston GO, and vibrant Junction, Stockyards & Bloor West neighbourhoods with their coffee shops, family-run businesses, and groceries. Additional perks: lobby & hallways recently renovated, locker located conveniently close to parking, and excellent building financials.
Inclusions: Existing appliances, elfs and window coverings






