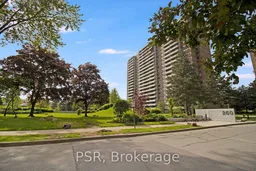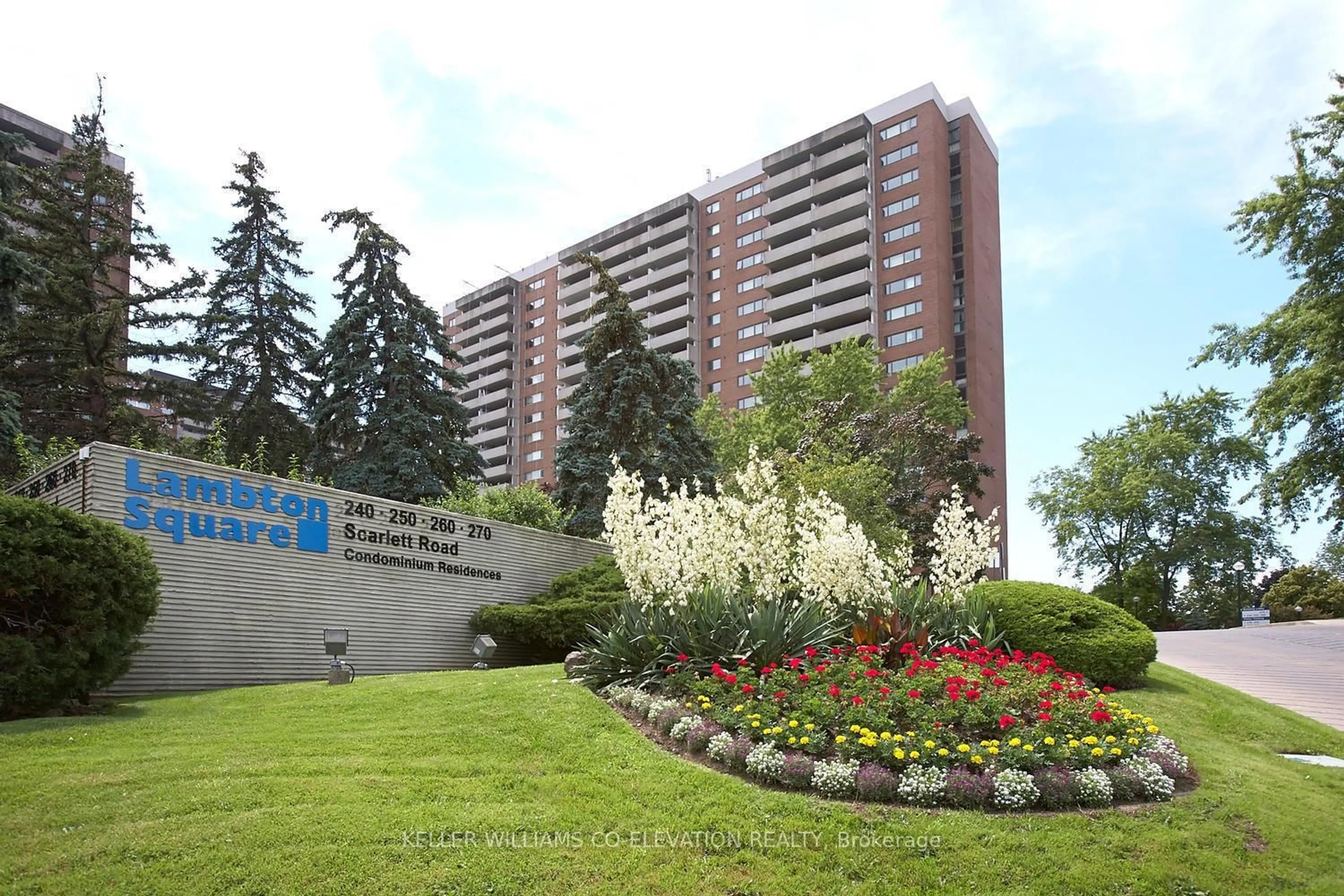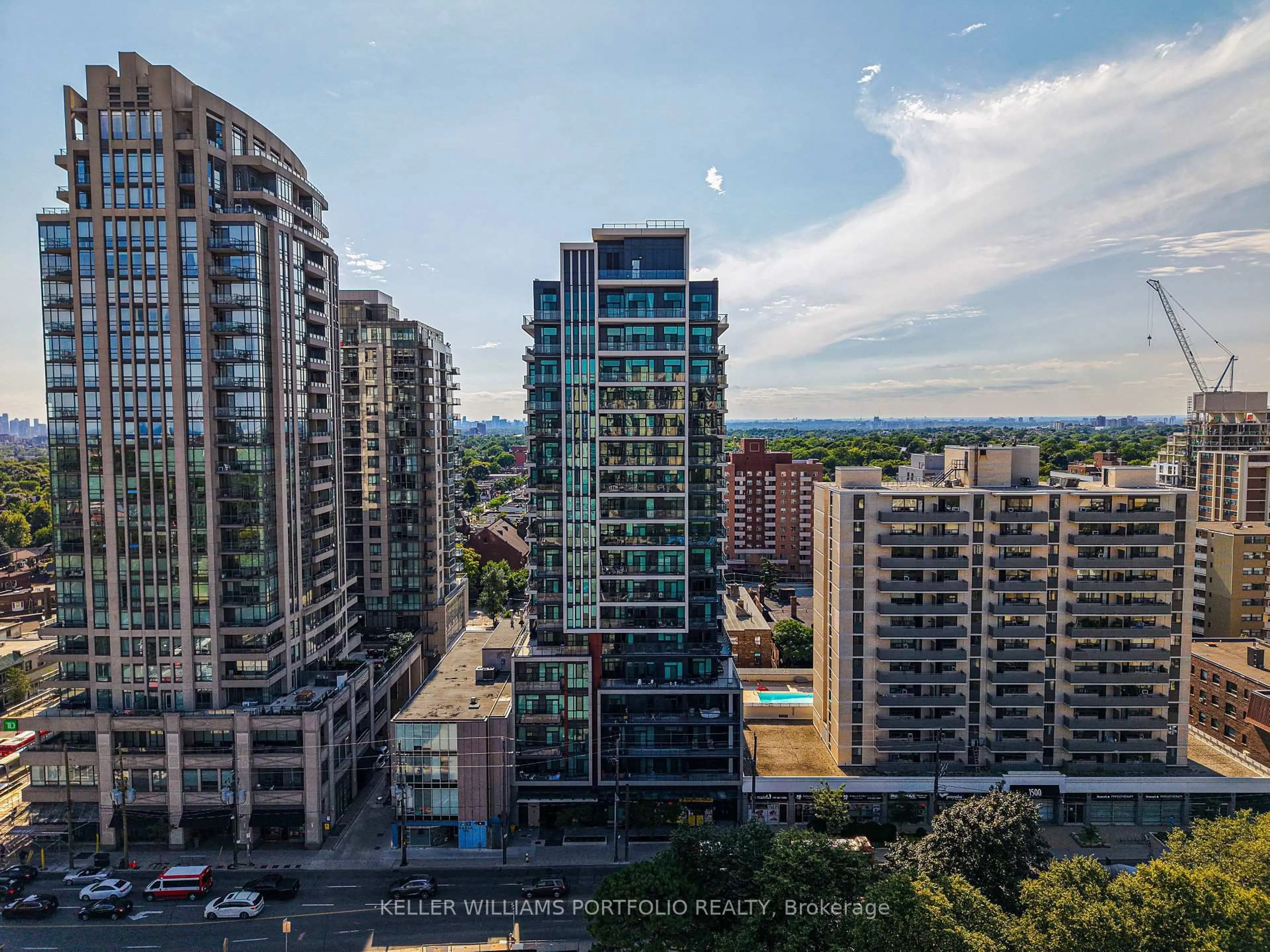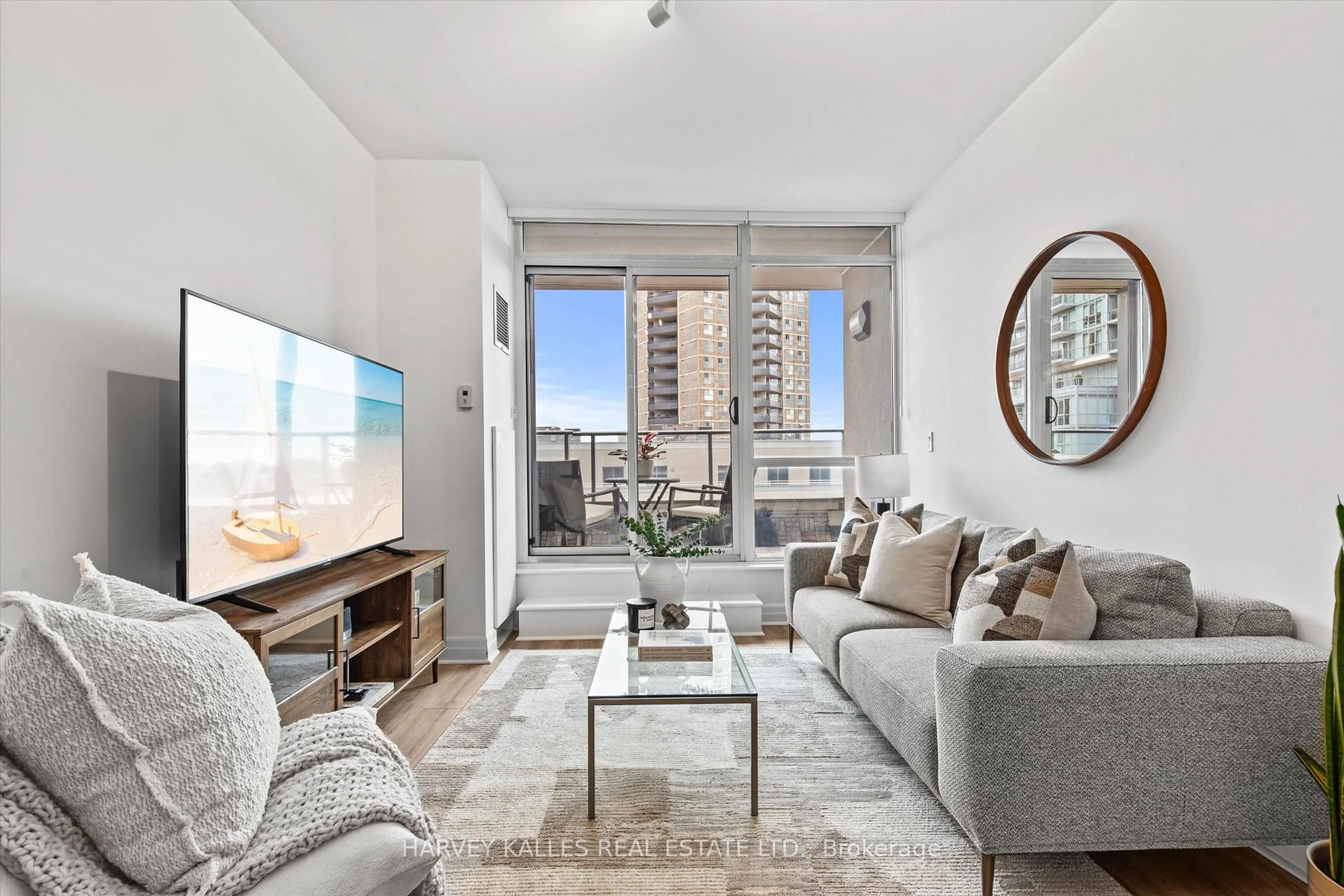Welcome to Lambton Square @ 260 Scarlett Rd, where comfort meets convenience in this beautifully updated oversized one bedroom condo with bright southeast exposure and stunning unobstructed views. Step into this freshly updated unit featuring a large eat-in kitchen, a huge and welcoming sunken living room, and a expansive full length balcony perfect for relaxing or entertaining. Retreat to a generously sized bedroom featuring a large closet and a bright window that fills the space with natural light - while the 4-piece bath and separate laundry room with side-by-side washer and dryer add everyday convenience. Enjoy new luxury vinyl flooring, modern LED lighting, and a fresh coat of paint throughout. Your all-inclusive maintenance fee covers heat, hydro, water, central air, Rogers cable TV and fibre internet, plus underground parking and a locker. Located in a pet-friendly, EV friendly community that welcomes electric BBQs, you'll also enjoy resort-style amenities like an outdoor pool, sundeck, gym, renovated party room, car wash, library, and more. Perfectly positioned just steps from TTC, the upcoming LRT, and a short walk to scenic hiking trails and Lambton Golf Club, with quick access to top schools, shopping, dining, airports, and highways (401, 427). Your perfect blend of comfort, convenience, and lifestyle awaits!
Inclusions: All existing appliances including fridge, stove, washer, dryer. All light fixtures. Includes 1 Underground Parking Spot and 1 Storage Locker.
 20
20





