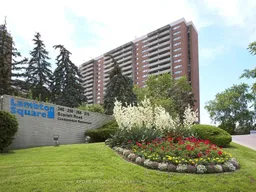** LIVE LARGE @ LAMBTON SQUARE!! ** Ultra Premium 3 Bedroom 2 Bathroom Floor Plan * 1,353 Total Square Feet Including Massive South West Facing Private Balcony * Jaw Dropping Unobstructed & Panoramic Million Dollar Golf Course, Humber River & Park Views!! * Preferred Quiet Corner Unit At End Of Hallway & Away From Scarlett Rd * Gorgeous Renovated Chef's Kitchen Featuring Full Appliance Package, Quartz Counters, Porcelain Tile Flooring, Ceramic Tile Backsplash, Undermount Sink With Copper Storm Valve, Pot Drawers, Loads Of Storage & Prep Space + BONUS TWO PANTRIES & Generous Breakfast Area * Gigantic Sunken Living Room With Spectacular Brick Feature Wall * Spacious Formal Dining Room With Elegant Mirrored Closet & Custom Storage * Three Huge Bedrooms * Reno'd 3-Piece Primary Ensuite Washroom Featuring Dazzling Glass Walk-In Shower With Stunning Porcelain Tiled Walls & Floor * Reno'd 4-Piece Second Washroom Featuring Deep Soaker Tub With Deluxe Glass Tiled Walls * Ensuite Laundry Room With Stacked Washer & Dryer & Secondary Dryer Lint Trap + Stainless Steel Fridge * Beautiful Engineered Oak Hardwood Flooring * Newer Windows, HVAC System, Thermostats & Electrical Panel With Breakers With Additional Electrical Lines * Clean As A Whistle! * Dine Al Fresco...Electric BBQ's Allowed * All-Inclusive Maintenance Fee: Heat, Central A/C, Hydro, Water, Rogers Cable TV, Rogers Fibre Internet, Underground Garage Parking Space & Storage Locker, Common Elements & Building Insurance * Pet Friendly * Well Managed Building With Professional, Friendly & Helpful On-Site Property Management & Superintendent * Resort-Like Amenities Including Outdoor Pool, Fully Equipped Gym, Party Room, Car Wash, Library...* Central Location Close To Everything...Shopping, Dining, Schools, Pearson International & Billy Bishop Airports, Hwy 401, 427, QEW * 1 Bus To Subway/Bloor West Village/The Junction * Upcoming LRT! ** They Don't Make Them Like This Anymore...This Is The One You've Been Waiting For! **
Inclusions: * Stainless Steel French Door Fridge With Double Bottom Mount Freezer, Smooth Cooktop Stove/Oven, Built-In Dishwasher, Slim Line Over The Range Microwave With Integrated Hood Fan Ducted To Outside, Stacked Washer & Dryer, Stainless Steel Fridge/Freezer In Laundry Room * All Electrical Light Fixtures * All Blinds, Sheers & Curtains * Cedar Plank Flooring On Balcony *** At Request Of Buyer, All Furniture + 55" Panasonic 3D HDTV With Denon Amp & Paradigm Speakers Can Be Included At No Additional Cost (Excluding All Wall Decor, Living Room Coffee Table & Record Player Stand) ***
 45
45


