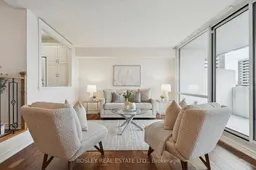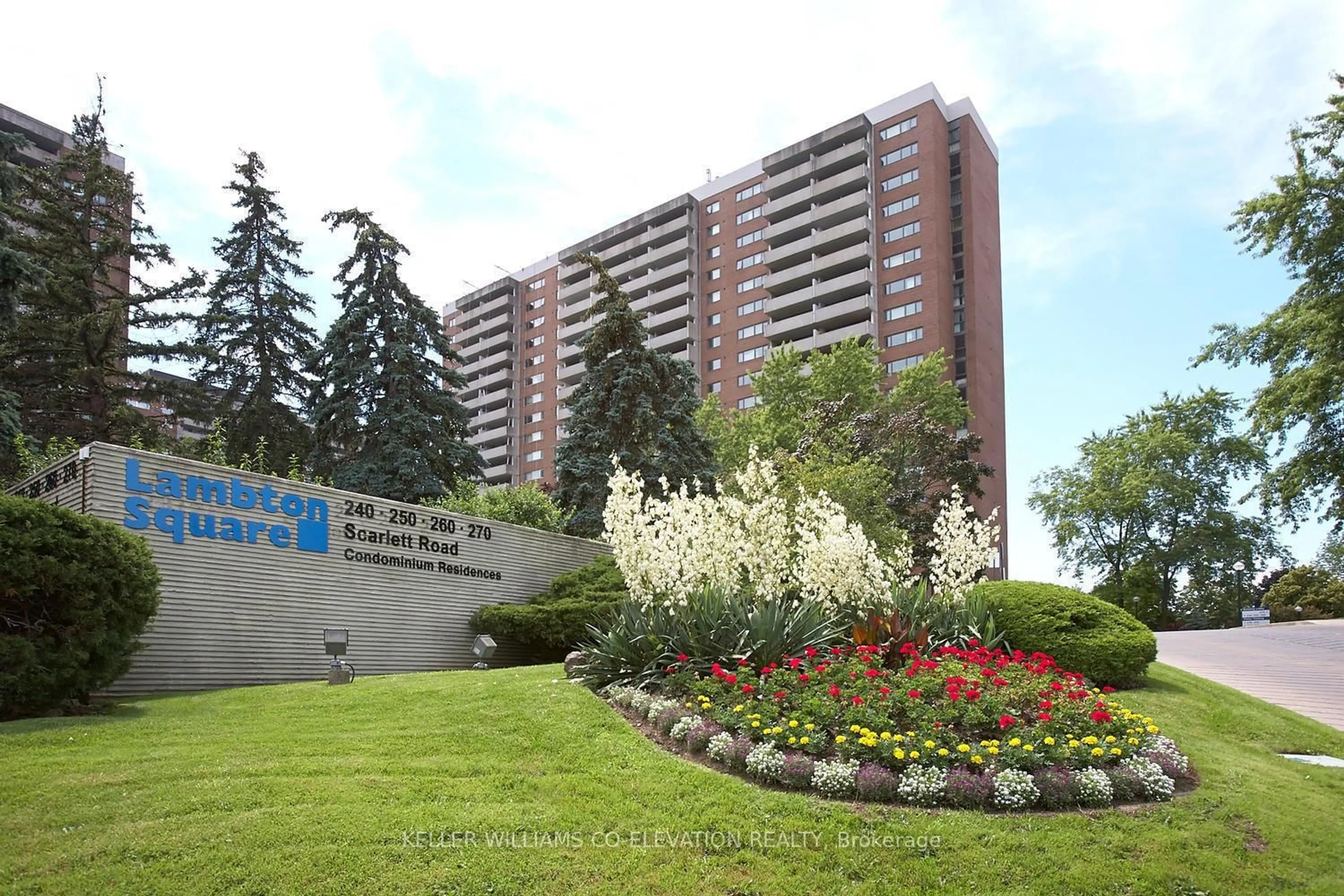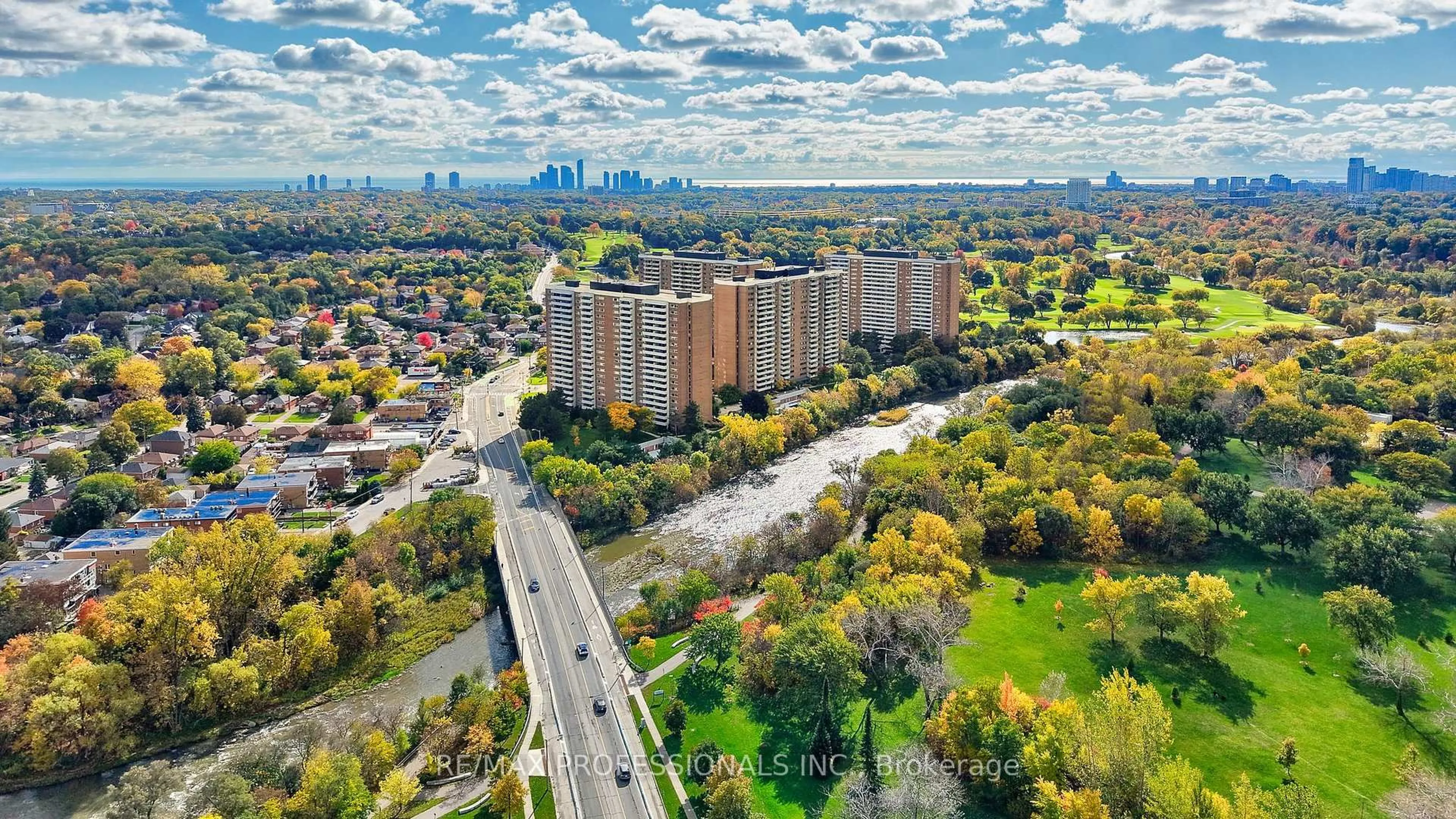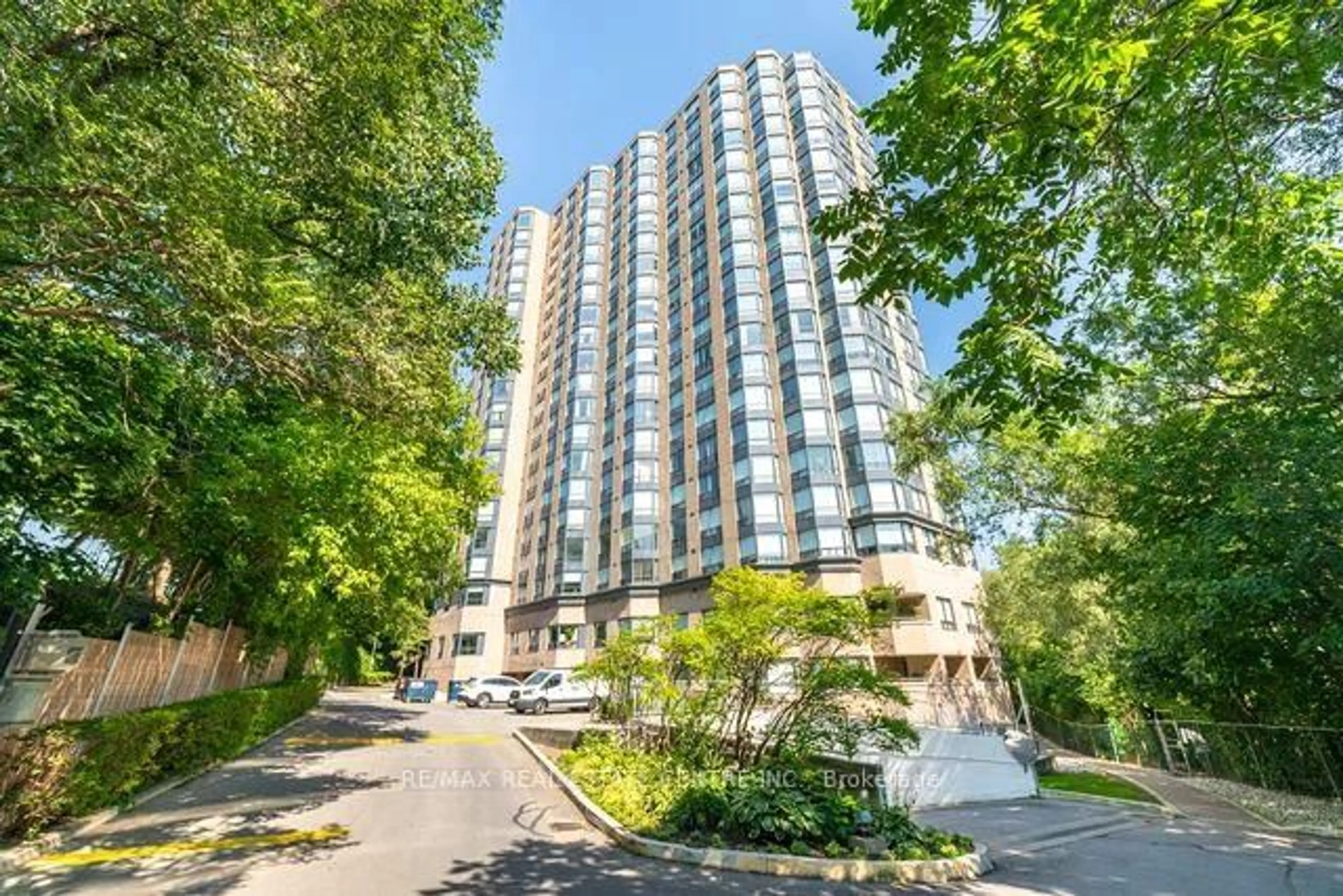Welcome To 250 Scarlett Road Unit 1108! Come Home To The Luxury Of Space! This One Bedroom Condo Is Spread Over An Expansive 766 Square Ft + 131 Square Ft Balcony (One Third Larger Than A Typical Toronto 1 Br Condo). The Functional Floor Plan Flows Effortlessly Between Rooms With An Open Airy Feel Balanced With Visual Distinction That Defines The Living Space. An Intimate Dining Room Overlooks The Sociable Sunken Living Room And Walk-Out To A Deep East-Facing Private Balcony. The Kitchen Features An Eat-In Breakfast Area And Picture Window Sized Pass-Through, Perfect For Serving Up Everything From Conversation To Cocktails. Wall-To-Wall Windows Bathe The Entire Living Space In Natural Light. A Generously Proportioned Primary Bedroom Comfortably Accommodates A King Bed With Room To Spare. Folding Doors Reveal A Deep Double Closet With Built-Ins For Storage. An Ensuite Laundry Room And A 4-Piece Washroom Complete The Space. This Much Loved 1970's Era Condo Complex Was Built By Cadillac Fairview And Is Managed By Del. The Building Is Exceptionally Well Maintained, And Is Home To A Friendly Community With An Active Social Calendar. Bring Fido! Pets Are Welcome With Some Restrictions But Thankfully No Size Limit For Good Dogs! Notable Amenities Include: Exercise Room, Sauna, Social/Party Room, Meeting Room, Hobby Room, Car Wash, Bicycle Room, Visitor's Parking, And A Palm Springs-Worthy Outdoor Pool With Sundeck Overlooking The Golf Course. Walking Paths Encircle The Building And Meander Among Award Winning Gardens. The Condominium Is Set On Park-Like Grounds Next To The Humber River And Lambton Golf & Country Club; A Short Stroll To James Gardens, Scarlett Mills Park, Edenbridge Tennis Club, And Smythe Park. The Location Is Handy To TTC (Bus Connection To Runnymede Subway, Future Eglinton Crosstown LRT), Quick And Easy Access To HWY 427 And Pearson Int'l Airport. Monthly Condo Fees Include All Utilities & Cable TV! Parking & Locker Included. Exceptional Value!
Inclusions: Existing: Fisher & Paykel Refrigerator, Magic Chef Oven/Stove, Panasonic Microwave with Exhaust Fan, Dishwasher, LG Washer & Dryer.
 45
45





