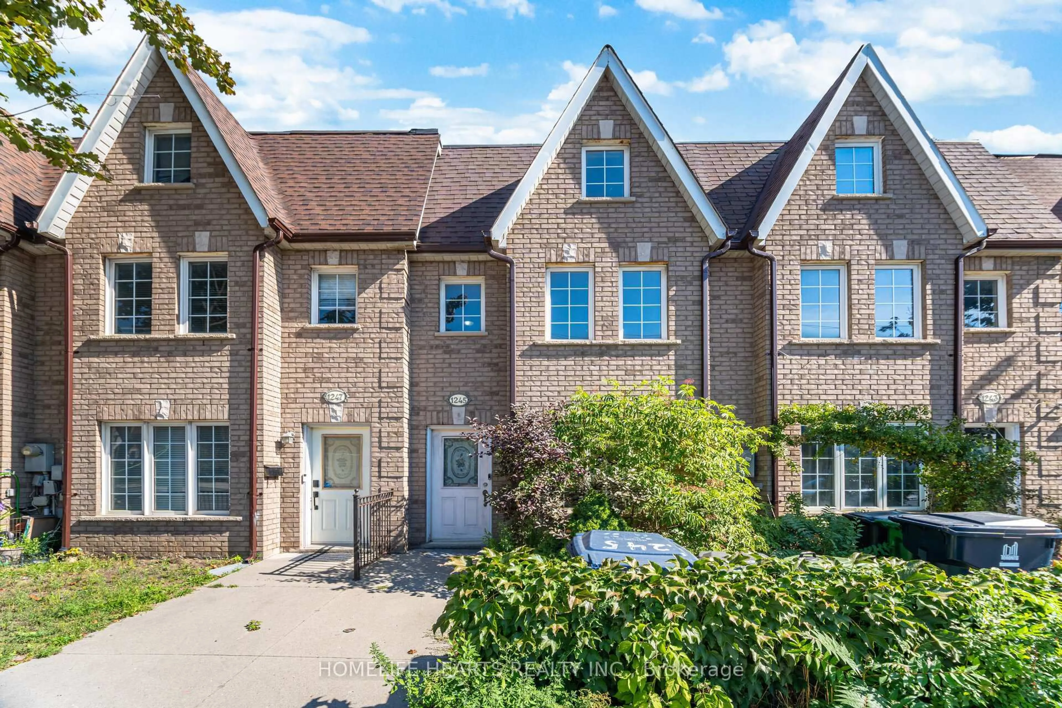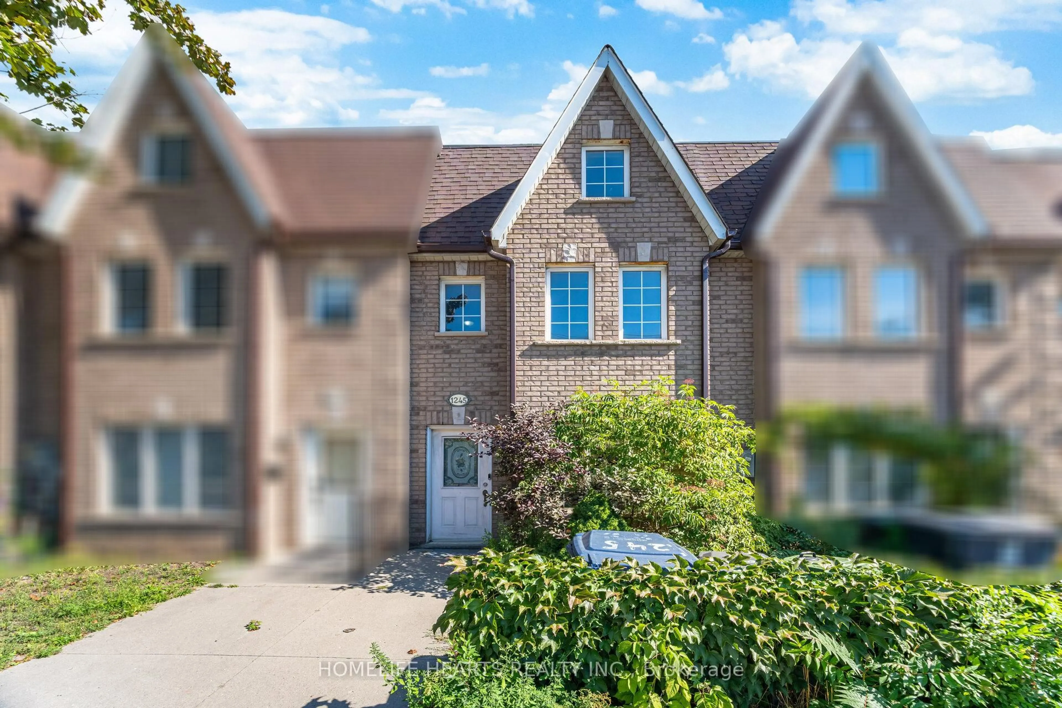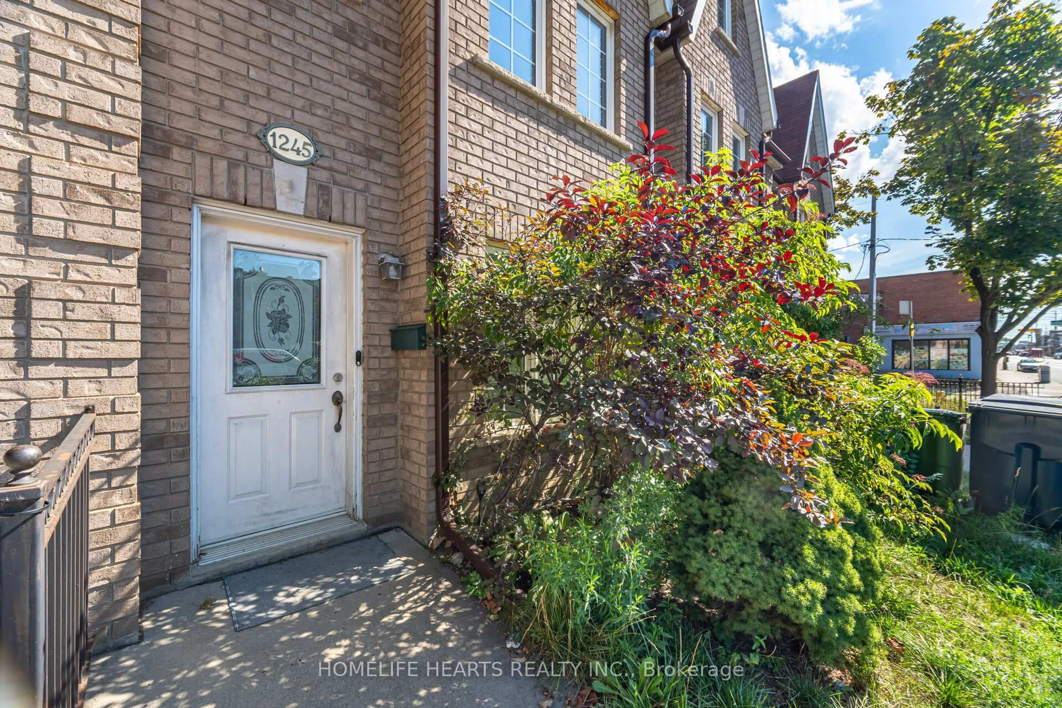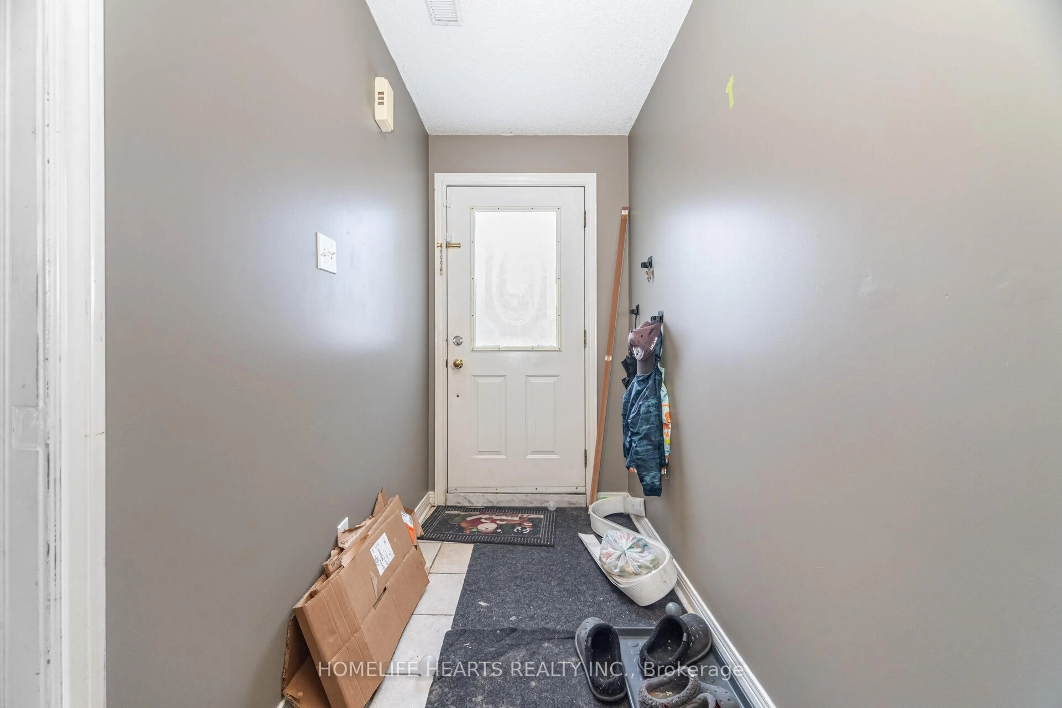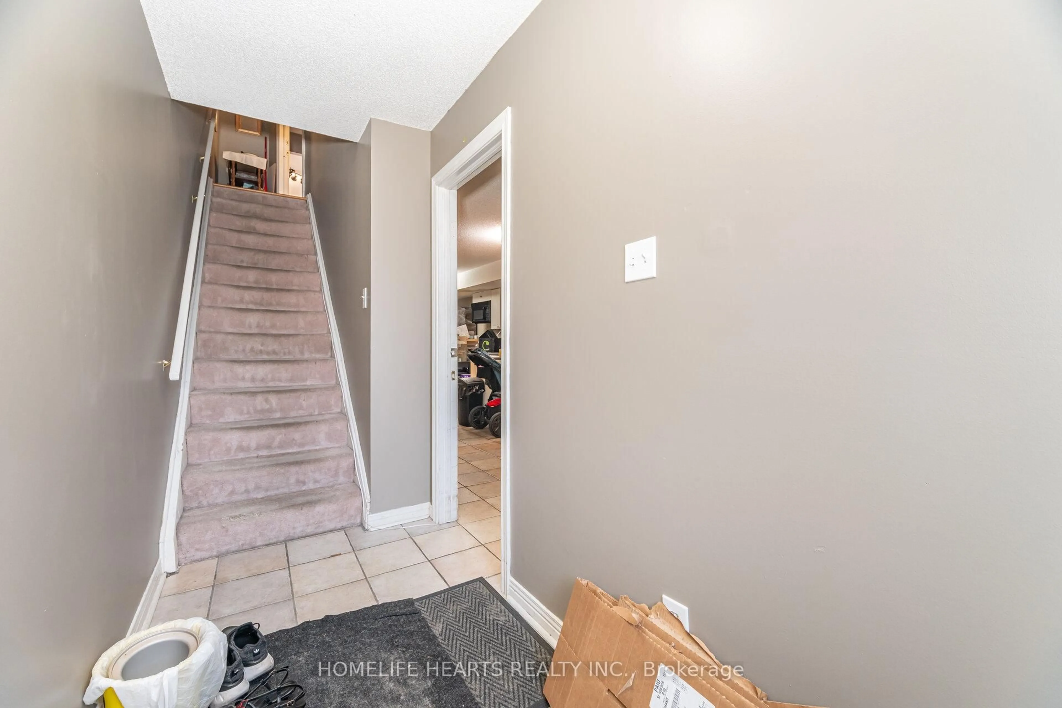1245 Weston Rd, Toronto, Ontario M6M 4P9
Contact us about this property
Highlights
Estimated valueThis is the price Wahi expects this property to sell for.
The calculation is powered by our Instant Home Value Estimate, which uses current market and property price trends to estimate your home’s value with a 90% accuracy rate.Not available
Price/Sqft$756/sqft
Monthly cost
Open Calculator
Description
Location! Location! In The Family Friendly Mount Dennis Neighborhood. Close To Schools, Medical Center, Daycares, Shops and Hwy. This Townhouse Has 2,000 - 2,500 Sq. Ft. Living Area W/a Separate Entrance To the First Flr That Can Be Used As An In-law Suite or Apartment. The 2nd Flr Boasts An Open Concept Lay-out Ideal For Everyday Living And Entertaining. You'll Find Generously Sized Bedrooms Providing Ample Space For Family Life. A Deck (2nd Flr.) And Built-In Garage Are Also A Feature Of This Property. Freshly Painted Walls And Lots Of Upgrades In Appliances, Plumbing, Roofing, Eavesthrough And Window Coverings. Air Conditioning (2022); Induction Stove/Oven(2022 - 2nd Flr); Fridge (2022 - 2nd Flr); Dishwasher (July 2025 On Warranty); Stove/Oven (July 2025 - 1st Flr); Window Coverings (Modern Blinds); Plumbing Pipework (2nd Flr Kitchen Sink And 3rd Flr Bathroom), Roofing And Eavesthrough (Replaced In 2021 - Warranty 5 & 15 Yrs Respectively).
Property Details
Interior
Features
3rd Floor
Br
3.7 x 3.3Broadloom / Closet / Skylight
Primary
4.7 x 3.66Broadloom / Closet / Window
Br
4.7 x 3.5Broadloom / Closet / Skylight
Exterior
Features
Parking
Garage spaces 1
Garage type Attached
Other parking spaces 1
Total parking spaces 2
Property History
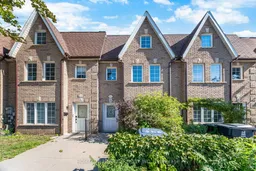 47
47
