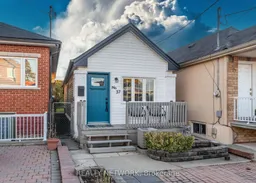Flexible closing!! Cute and cozy bungalow in the Rockcliffe-Smythe neighbourhood! Welcome to 37 Florence Crescent -- perfect for first-time home buyers and/or those who'd prefer their own four walls and some greenspace over a condo! Nestled on a quiet street with front yard parking, this home features a large eat-in kitchen, complete with a new backsplash (2024), convenient prep island and a stylish black stainless steel fridge. Main floor primary bedroom features a large floor-to ceiling Ikea PAX wardrobe and additional storage shelves. The downstairs is completely finished with a second bedroom, bathroom with updated flooring and vanity (2024), and laundry room complete with a smart LG washer & dryer (2023), and a storage closet. Electrical service and panel upgraded to 100 amps just last year as well as the front door and several windows on the main floor (2021). Out back, enjoy your morning coffee under the covered patio off the kitchen or the uncovered stone patio by your garden storage shed. Annual street allowance fee for driveway parking is $356.46. Book your showing today and come see this gem while it's still available!
Inclusions: Fridge, stove, built-in dishwasher, washer, dryer, window coverings, electric light fixtures, Ikea PAX wardrobe in upstairs bedroom, Ecobee Smart Thermostat.
 38
38


