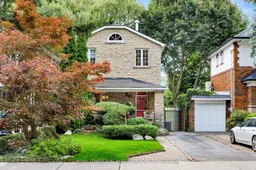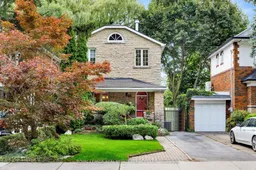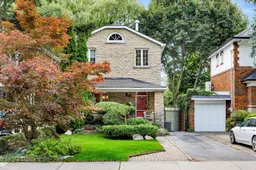*STUNNING RAVINE LOT* with private 2 car driveway in Desirable Upper Bloor West Village/Baby Point Neighbourhood. Step into this transitional-style gem, where timeless elegance meets modern comfort. With its striking stone facade and undeniable curb appeal, this home makes a lasting impression before you even step inside. Within, classic details and thoughtful design create a space that is both sophisticated and inviting. Stained glass fills the front bedroom with vibrant light, while a stone, wood-burning fireplace anchors the living room - perfect for cozy evenings or stylish gatherings. From the gracious entryway with 17' ceilings, to the bright, airy living spaces, including a main floor office/bedroom, spacious powder room and the rare main floor family room addition, every corner invites you to linger, offering the ideal backdrop for hosting, relaxing, and creating lasting memories. Beyond the walls, your private oasis awaits. Backing onto a park-like ravine with Western exposure, the backyard offers year-round natural beauty. Imagine morning coffee with birdsong, afternoons on the deck beneath leafy canopies, and sunsets that feel painted just for you. This isn't just a home, it's a lifestyle, framed by nature yet steps from the best the area has to offer: desirable schools (Humbercrest P.S. Catchment), the Humber River trail, Baby Point Tennis Club, Summerhill Market, Loblaws, Transit, and the Junction/Baby Point dining scene. Opportunities like this are rare, don't miss the chance to live on one of the most coveted streets in the area with one of the most spectacular backyards on the street.
Inclusions: All Electric light fixtures, window coverings and blinds, S/S Kitchen aid Fridge, S/S Kitchenaid Oven, Cooktop, Microwave, Miele Dishwasher, Stacked Samsung Washer and Dryer, Basement TV wall mount, Basement leather Couch and loveseat, workbench in utility room, Arlo Security cameras, Outdoor Bird Feeder, Outdoor metal shed, B/I bookcase and desk in front bedroom.






