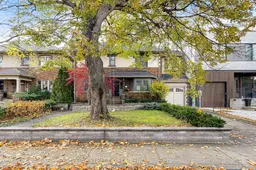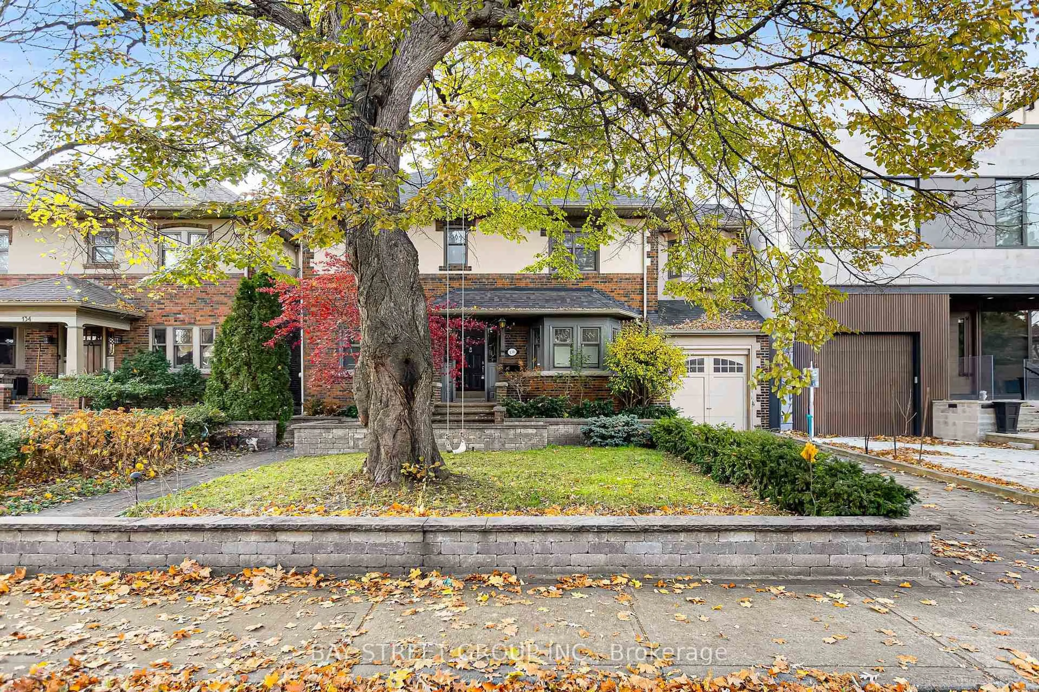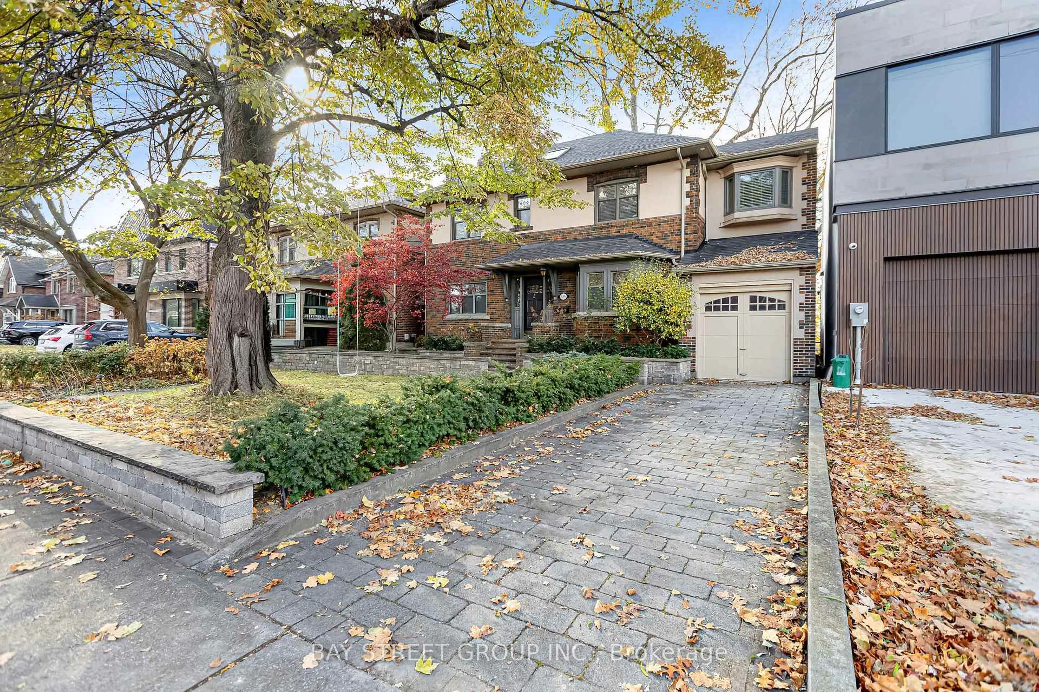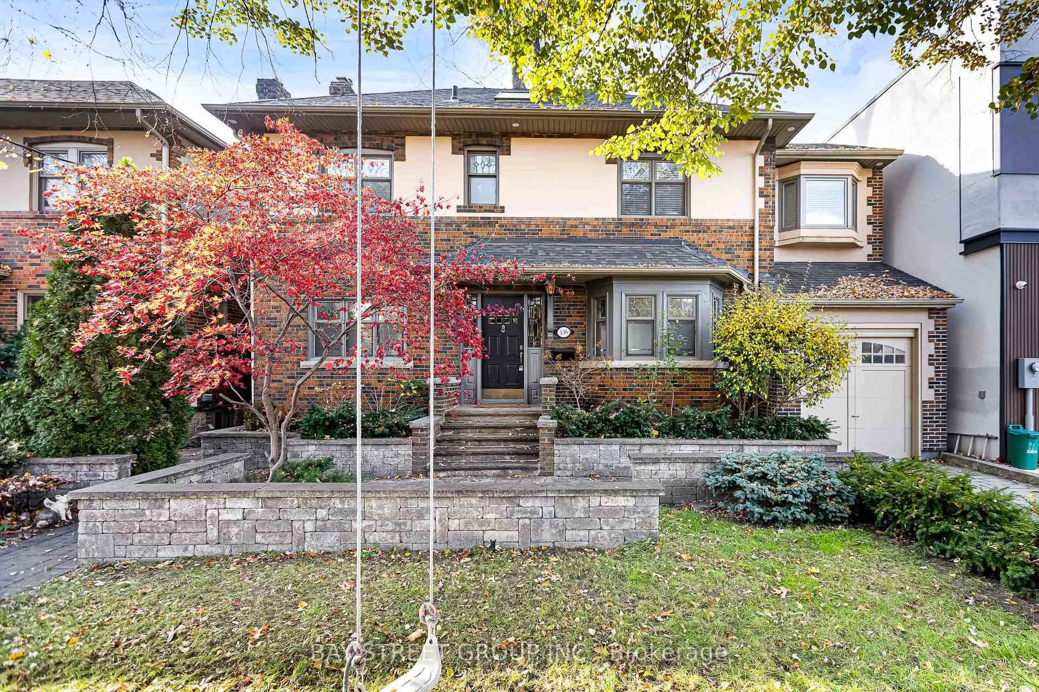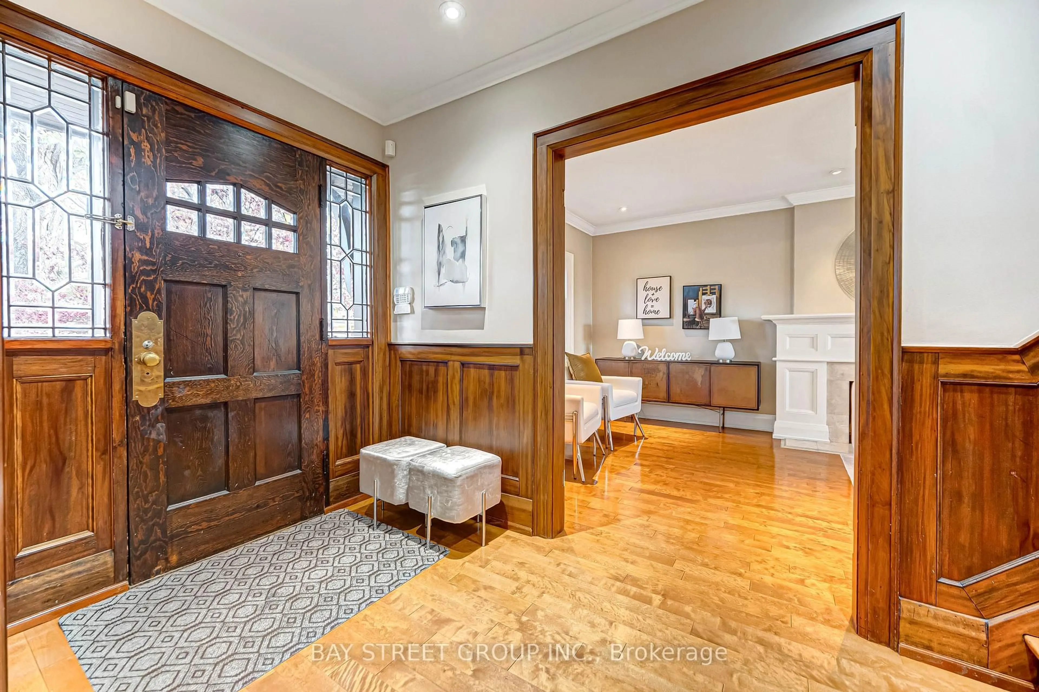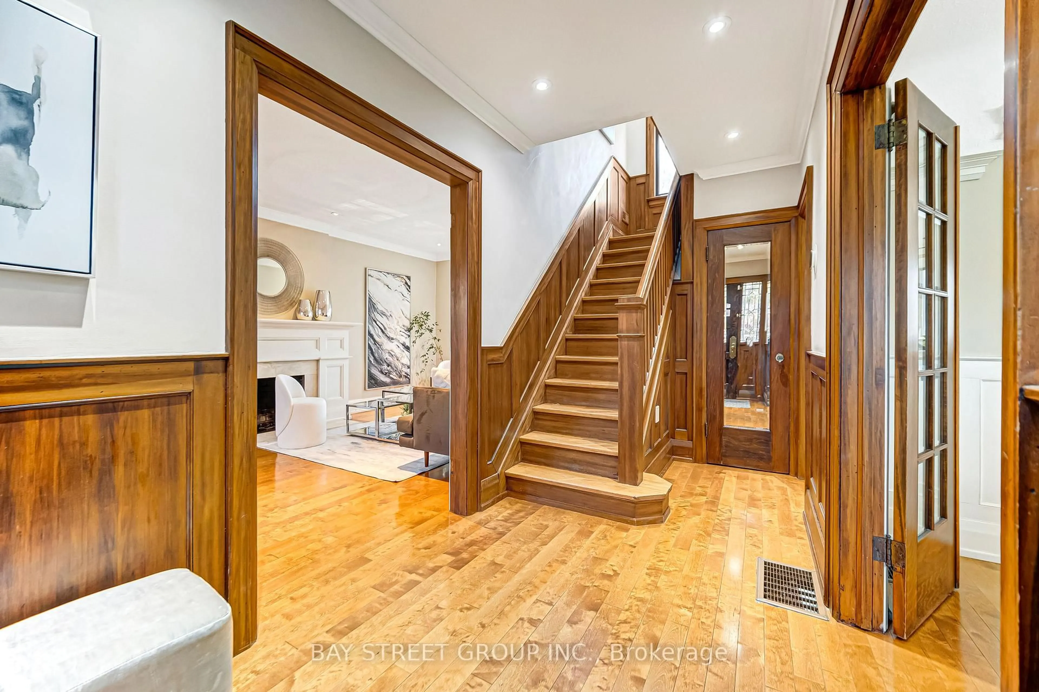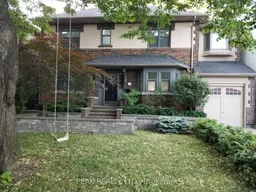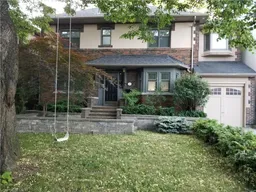136 Humbercrest Blvd, Toronto, Ontario M6S 4L3
Contact us about this property
Highlights
Estimated valueThis is the price Wahi expects this property to sell for.
The calculation is powered by our Instant Home Value Estimate, which uses current market and property price trends to estimate your home’s value with a 90% accuracy rate.Not available
Price/Sqft$1,458/sqft
Monthly cost
Open Calculator
Description
RAVINE LOT- Enjoy the summer days on the deck with the shade of the trees in the back. This house in the Runnymede-Bloor West Village neighborhood has plenty of character. Well maintained landscaping with sprinkler system. Granite countertops and heated travertine flooring in the kitchen. There is plenty of light with skylights in the second floor hallway and upstairs bathroom. The upstairs bathroom was recently renovated and the furnace was replaced. The house is close to Magwood Park and Baby Point neighborhood club( tennis, lawn bowling). Walking distance to Humbercrest Public School( JK- 8) and St. James Catholic School( JK- 8)
Property Details
Interior
Features
Main Floor
Living
6.22 x 3.3Dining
4.04 x 3.45Kitchen
6.93 x 4.32Exterior
Features
Parking
Garage spaces -
Garage type -
Total parking spaces 2
Property History
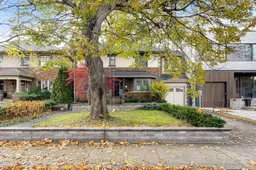 41
41