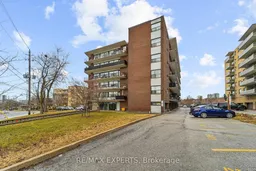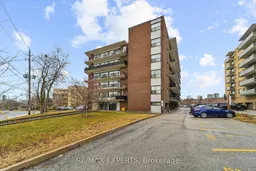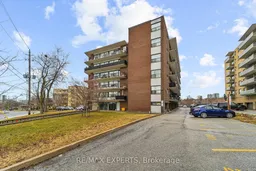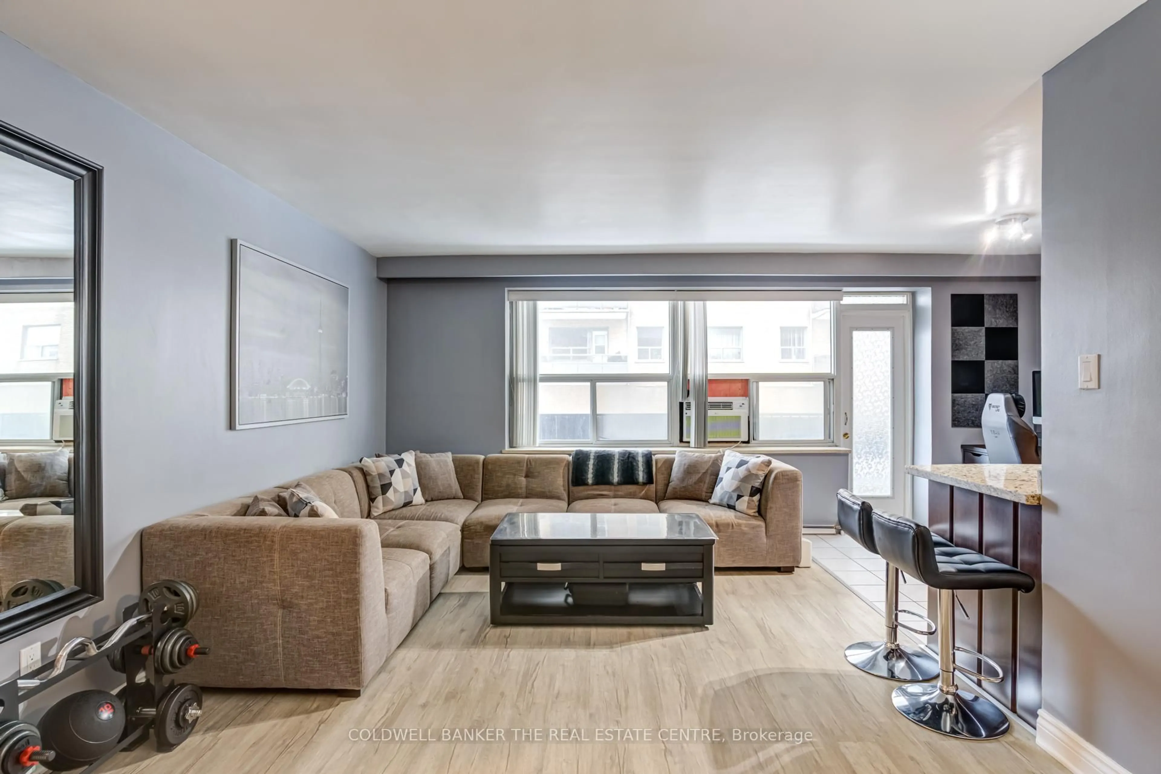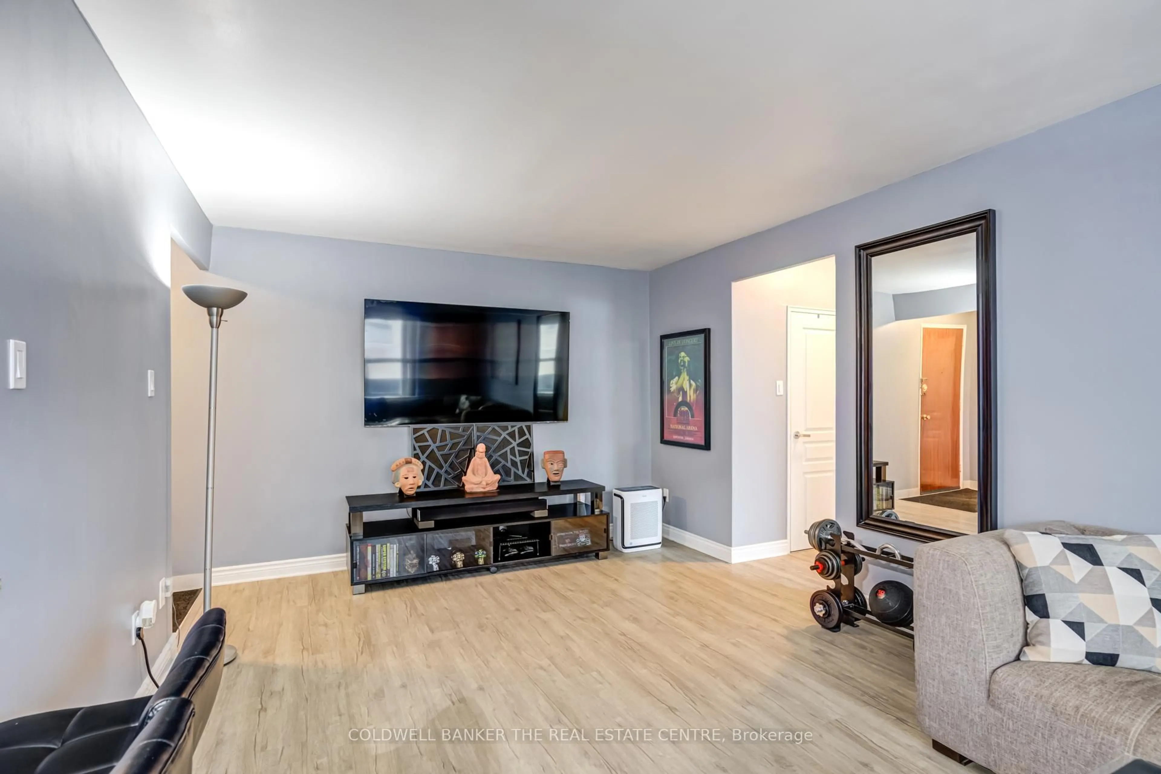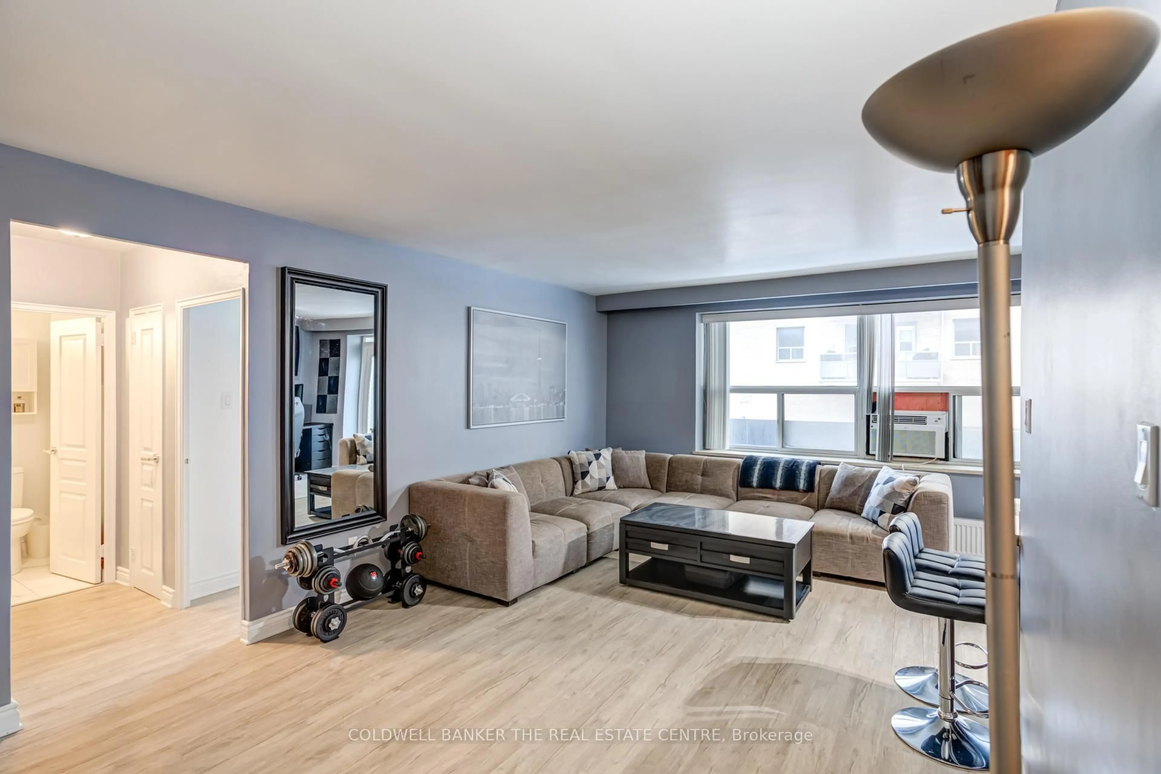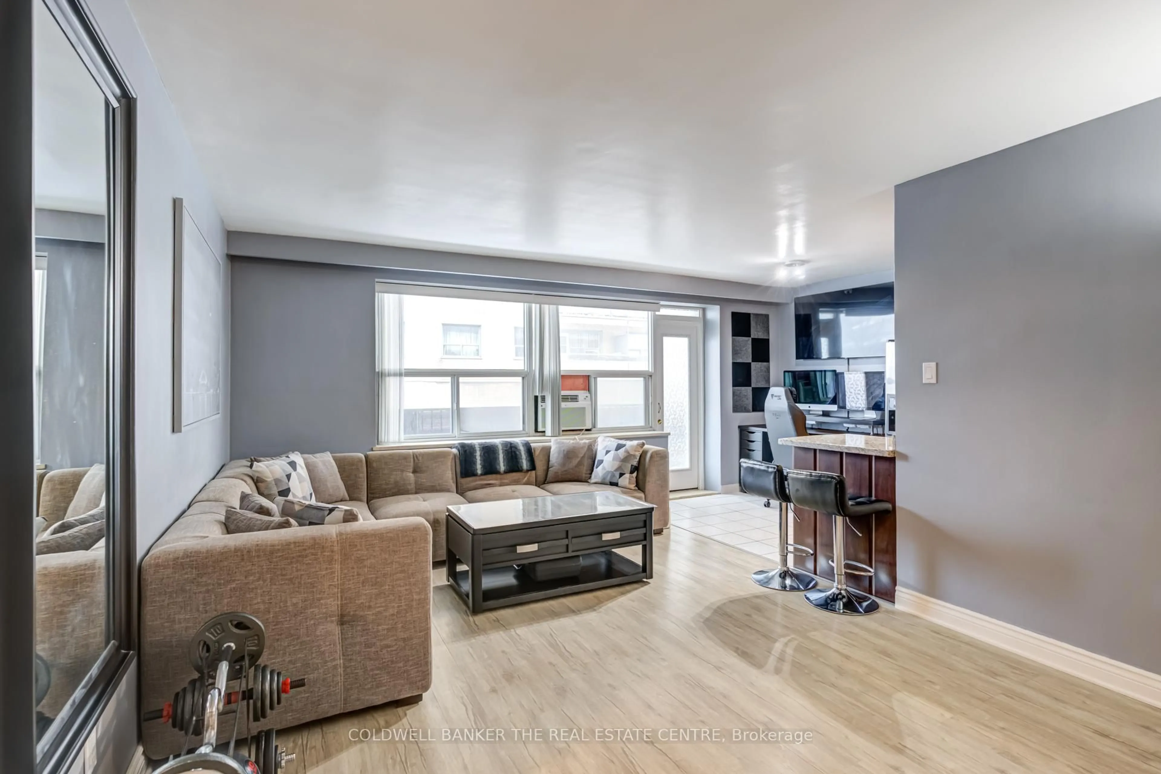50 Gulliver Rd #208, Toronto, Ontario M6M 2N2
Contact us about this property
Highlights
Estimated valueThis is the price Wahi expects this property to sell for.
The calculation is powered by our Instant Home Value Estimate, which uses current market and property price trends to estimate your home’s value with a 90% accuracy rate.Not available
Price/Sqft$562/sqft
Monthly cost
Open Calculator
Description
Welcome to the Park View Towers at 50 Gulliver! Fully renovated, spacious 715sqft 1-bedroom unit near the highly sought-after Eglinton West corridor! Move-in-ready unit features modern finishes throughout: granite countertops, ceramic backsplash, rough-in for dishwasher ready to go, newer laminate floors (no carpet!), smooth ceilings throughout and a beautifully updated bathroom to modern standards. Original dining area has been smartly converted into a den/office - perfect for working from home, studying, or simply use as dining space. Enjoy the convenience of in-suite laundry and the bonus of two parking spots (one garage spot with garage door opener + one surface spot), plus additional storage in garage for seasonal items like winter tires. Large (19'05"x4'07") East-facing balcony, great for entertaining. Spacious principal bedroom accommodates King size bed with side tables, features double mirrored closet, large window and blackout curtains. Located on easy-to-access second floor (no elevator needed). Building offers maximum safety with 24-hour surveillance. Additional coin laundry room on main floor. Maintenance fees include heat & water. TTC accessibility at your doorstep, close to major highways, shops, parks, and schools - everything you need, outside your door. Affordable, stylish, and turn-key - a perfect fit for first-time buyers, down-sizers, or savvy investors.
Property Details
Interior
Features
Main Floor
Bathroom
2.08 x 1.474 Pc Bath / Ceramic Back Splash / Ceramic Floor
Kitchen
2.9 x 2.26Granite Counter / Modern Kitchen / Centre Island
Living
6.12 x 3.56Laminate / Combined W/Dining / Large Window
Den
2.29 x 1.96Tile Floor / W/O To Balcony / Combined W/Kitchen
Exterior
Features
Parking
Garage spaces 1
Garage type Built-In
Other parking spaces 1
Total parking spaces 2
Condo Details
Amenities
Visitor Parking
Inclusions
Property History
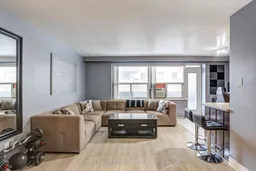 44
44