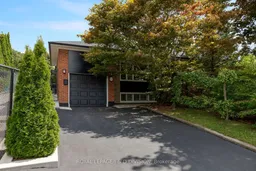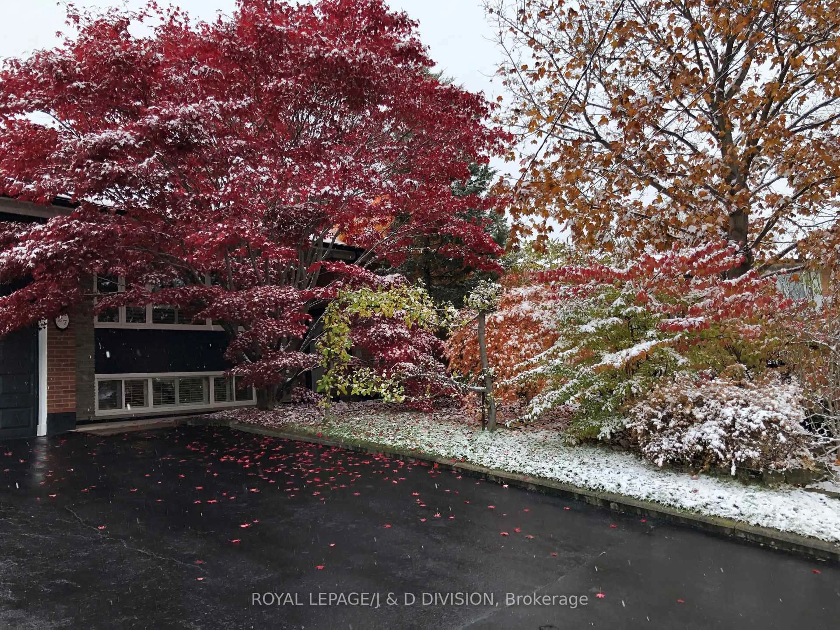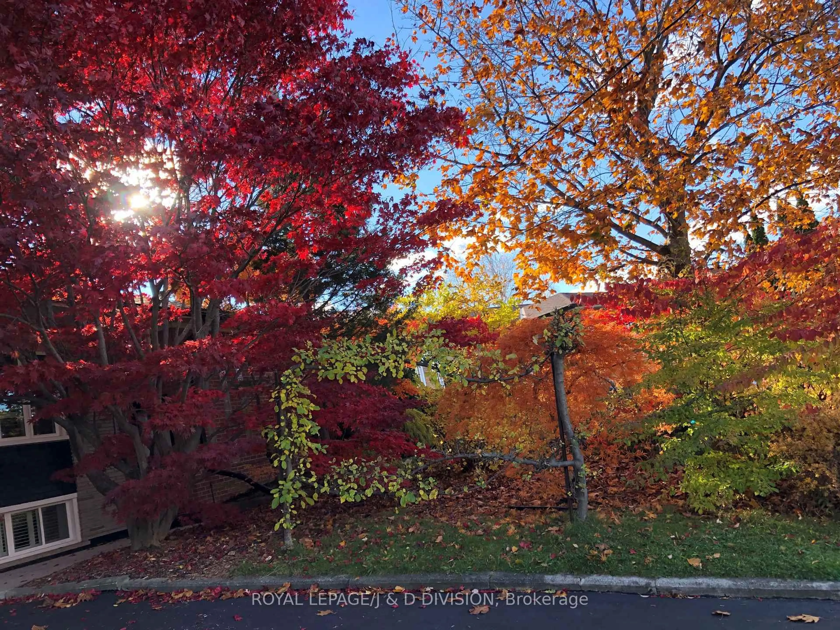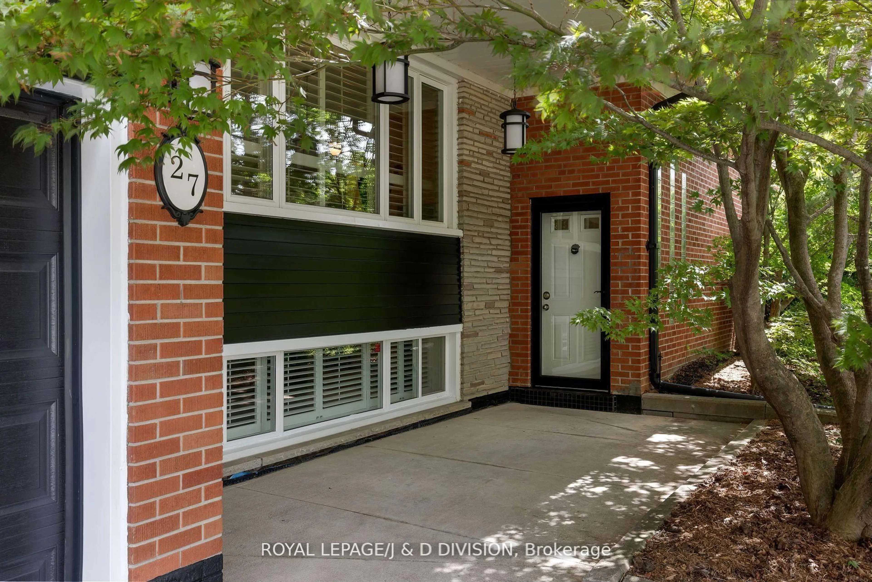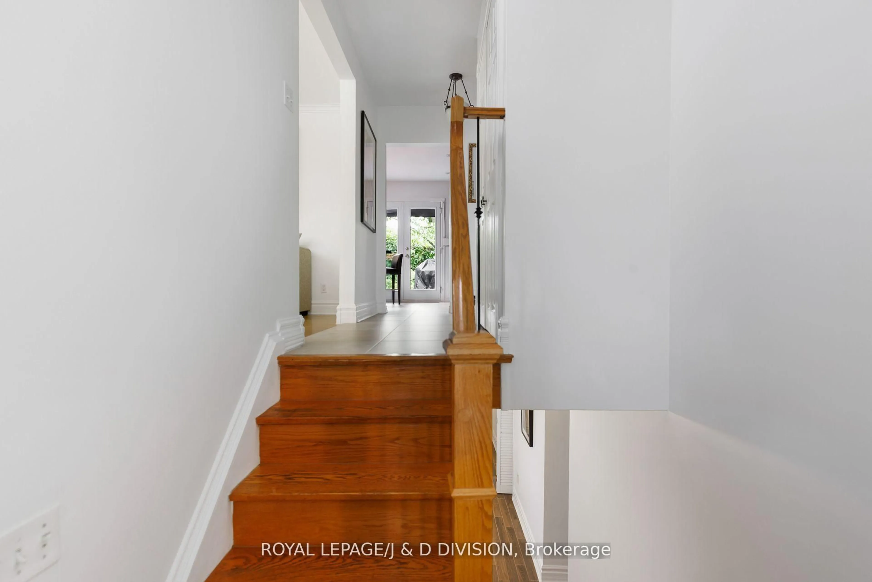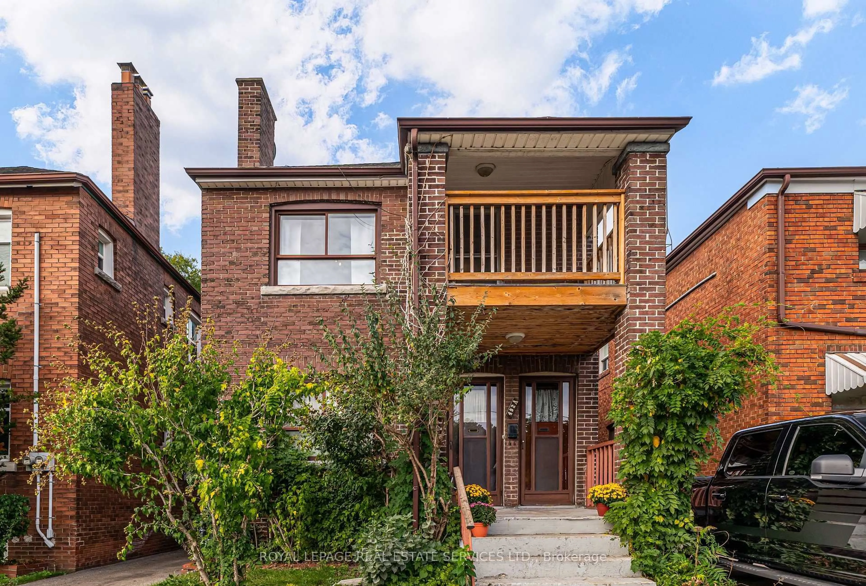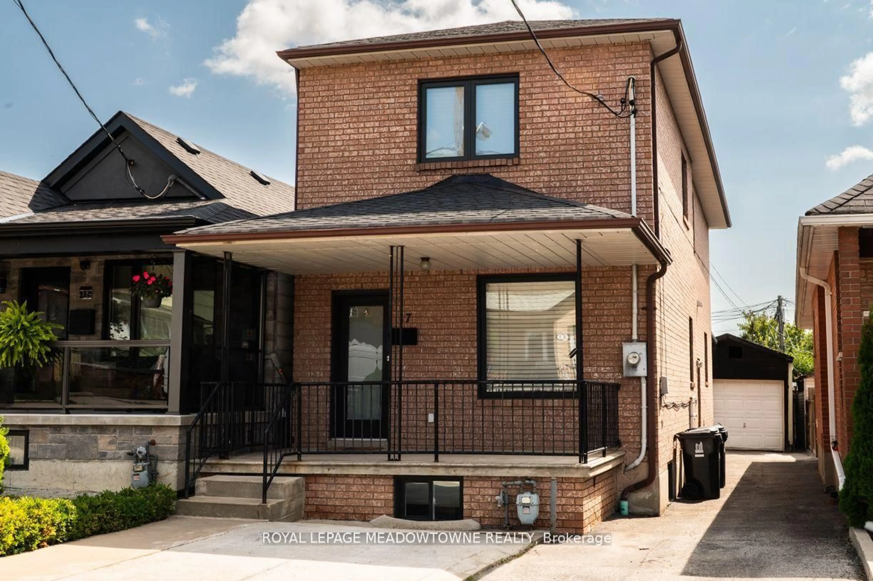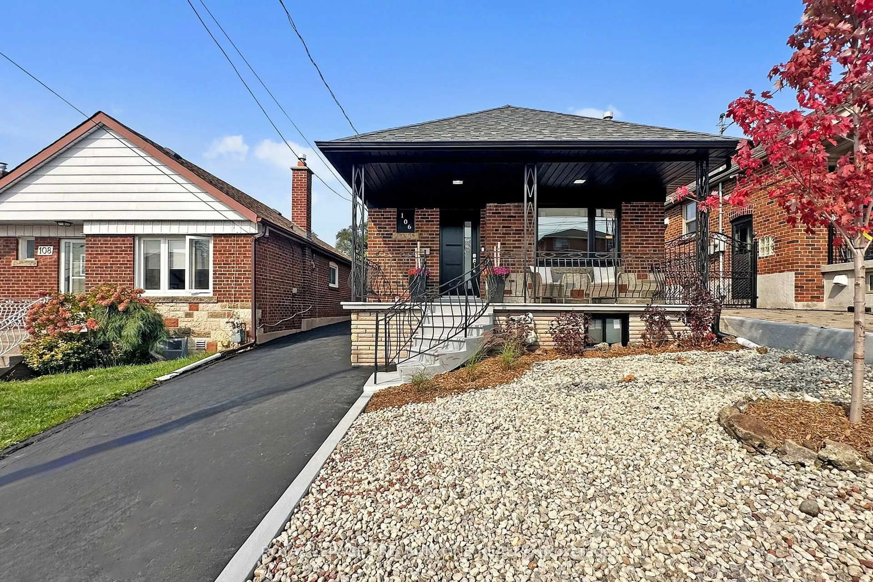27 Paramount Crt, Toronto, Ontario M6M 2L3
Contact us about this property
Highlights
Estimated valueThis is the price Wahi expects this property to sell for.
The calculation is powered by our Instant Home Value Estimate, which uses current market and property price trends to estimate your home’s value with a 90% accuracy rate.Not available
Price/Sqft$1,163/sqft
Monthly cost
Open Calculator
Description
Loved, well-maintained, and extensively improved by the owners since 1996. Special features and lush landscaped low-maintenance gardens. Set on a cul-de-sac and backing onto Gulliver Park. It is more than just bricks and mortar. It is part of a desirable neighbourhood, great community and all its wonderful amenities. Schools, parks, transit, the Eglinton LRT, and shopping are all nearby. This is a livable home with comfortable and spacious rooms. Like to cook - spend happy hours in the custom quality kitchen. The lower level is ideal for teenagers or an extended family. In warm weather, host barbecues and gatherings in the garden. An excellent home to be enjoyed with family and friends. Where happy moments will be shared and where cherished memories will be made.
Property Details
Interior
Features
Bsmt Floor
Rec
7.09 x 5.89B/I Bookcase / Electric Fireplace / Ceramic Floor
Cold/Cant
2.64 x 2.36Sump Pump / Ceramic Floor
Utility
4.32 x 2.52Ceramic Floor
Laundry
3.45 x 1.6Laundry Sink / Ceramic Floor
Exterior
Features
Parking
Garage spaces 1
Garage type Built-In
Other parking spaces 1
Total parking spaces 2
Property History
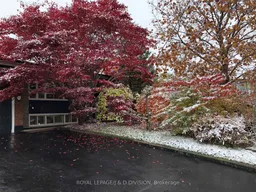 50
50