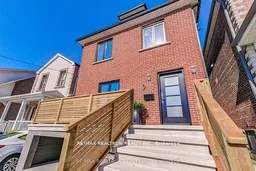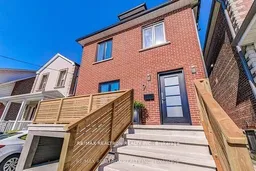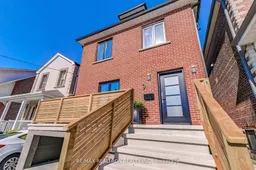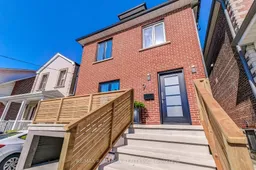Turnkey gem in Oakwood Village one of Toronto's hottest neighbourhoods! Completely rebuilt from the studs: no detail has been missed and no expense has been spared. This fully detached, solid brick home sits on a large lot with a generously sized fenced backyard, front pad parking with roughed-in electric car charger, newly poured front porch and modern railings, fresh landscaping, and a backyard shed. Inside you find an open floor plan with modern finishes, quartz countertops and backsplash, pot lights throughout, main-floor walkout to a brand new deck, brand new hardwood floors, brand new stainless steel appliances, and large bright windows. Up the brand new staircase you find an oversized 5 piece bath with brand new high efficiency laundry machines, and 3 bedrooms with closets. Up the rarely found third floor an additional 3rd and 4th bedroom offer increased livability as additional sleeping, living, or work from home spaces. The fully finished basement offers incredible flexibility with potential for a wide range of uses. Private walk-out entrance, full bath with stand up shower, rough in for a 2nd kitchen or wet bar and a 2nd laundry hookup, allow for an incredible in-law suite, basement apartment, or private rec room prefect for entertaining. Mechanically, this home is unparalleled in the neighbourhood. 200 amp electrical service. Brand new tankless water heater. Spray foam insulation throughout. Energy efficient windows. Energy efficient appliances. Brand new furnace. CAT6 throughout. Brand new staircase. Brand new deck. No details have been missed! Perfectly situated close to excellent transit, a bustling streetscape, schools, St. Clair, parks, and all that Oakwood Village has to offer. Don't miss out on this rare and incredible offering.
Inclusions: Stainless steel fridge, electric built-in cooktop, built-in stainless steel oven, built-in stainless steel microwave, built-in stainless steel dishwasher, energy efficient front load washer and dryer.







