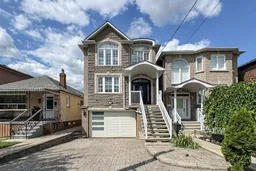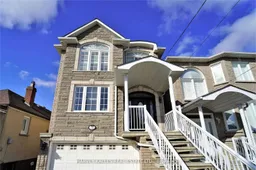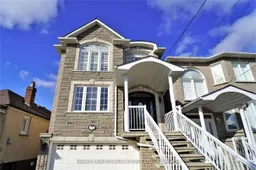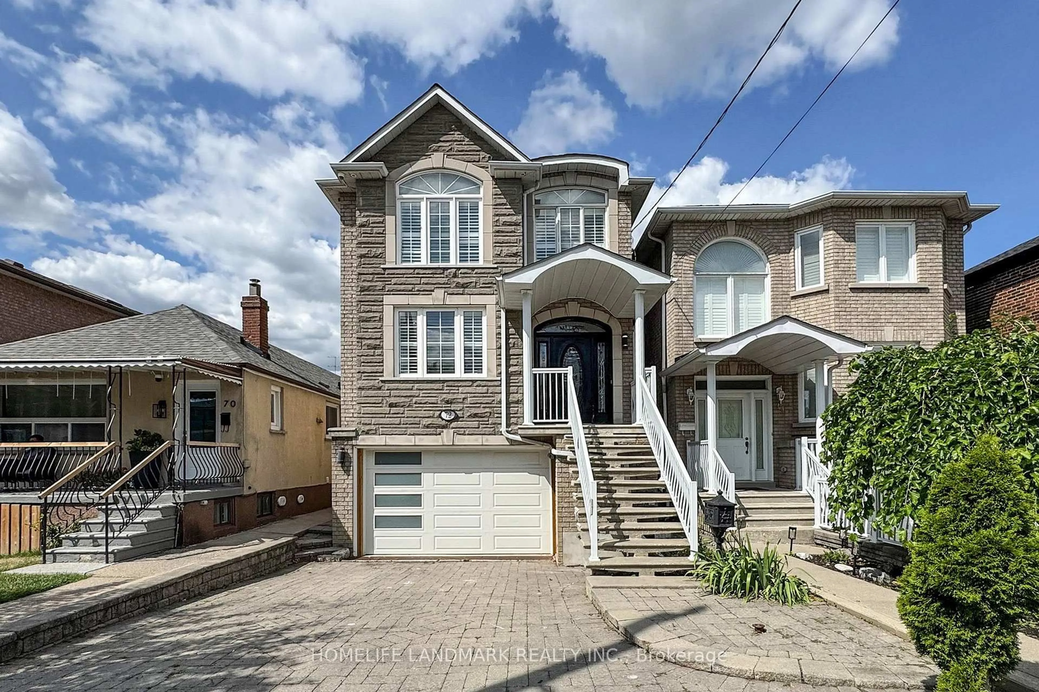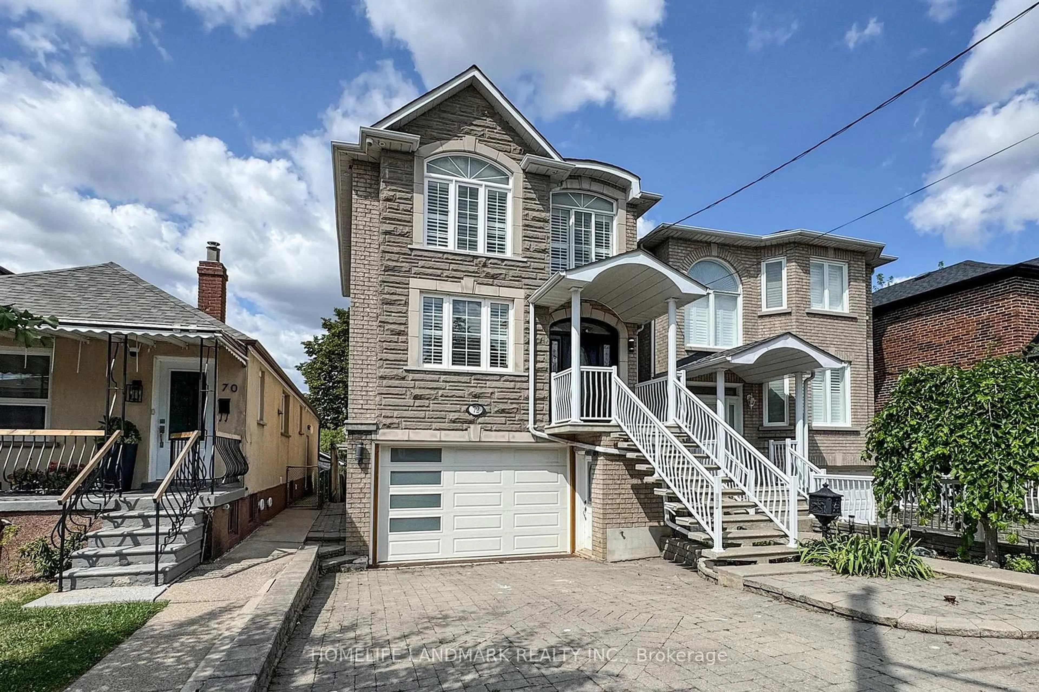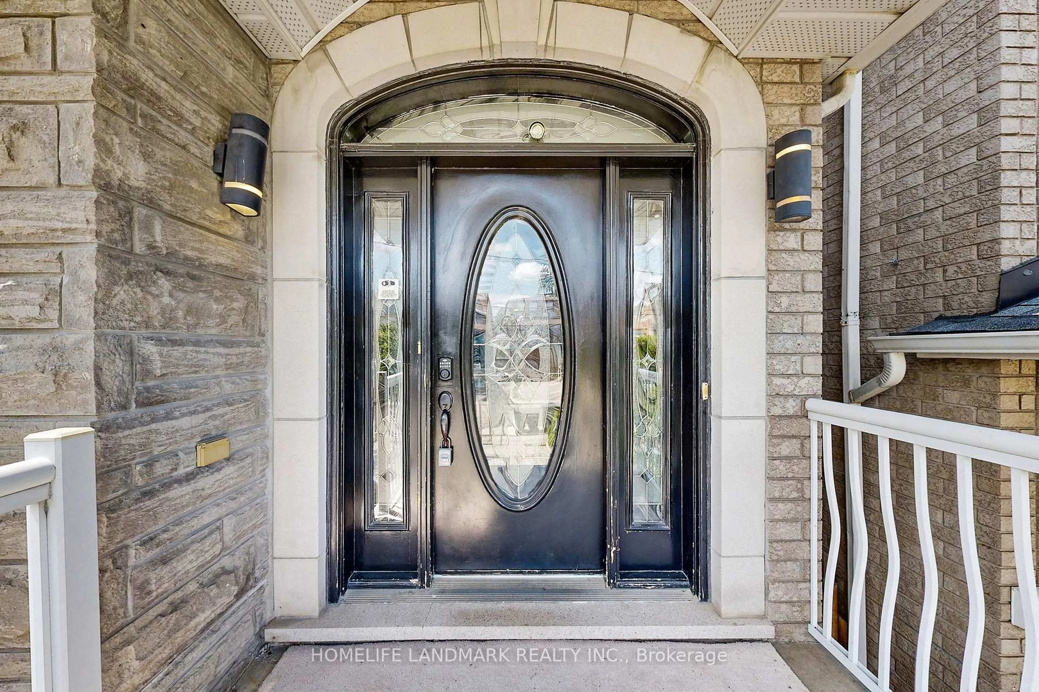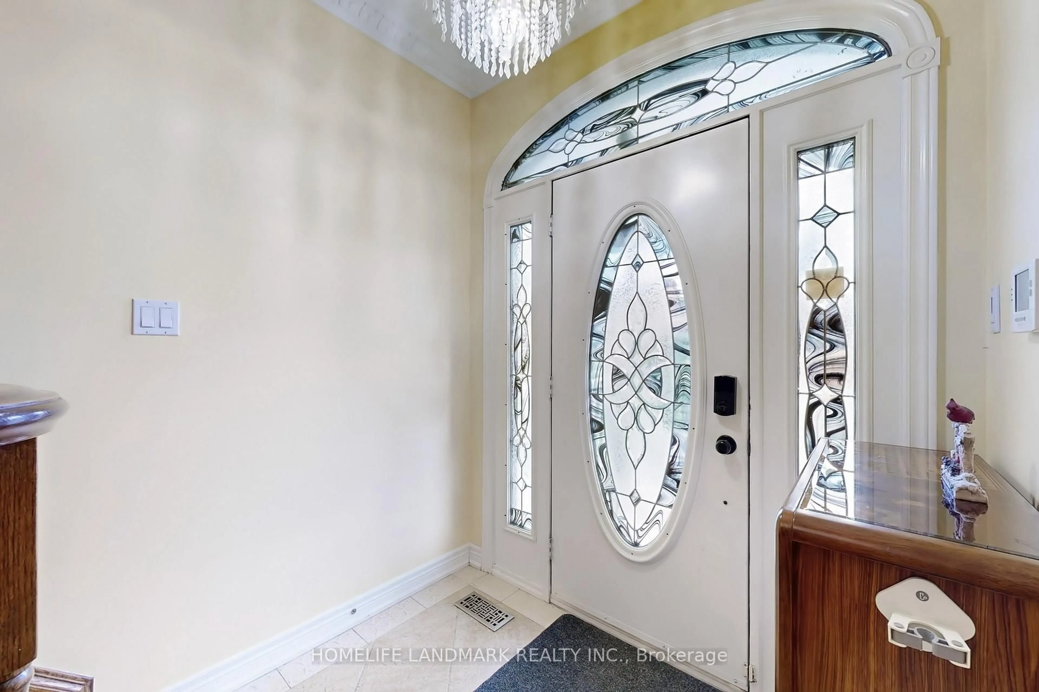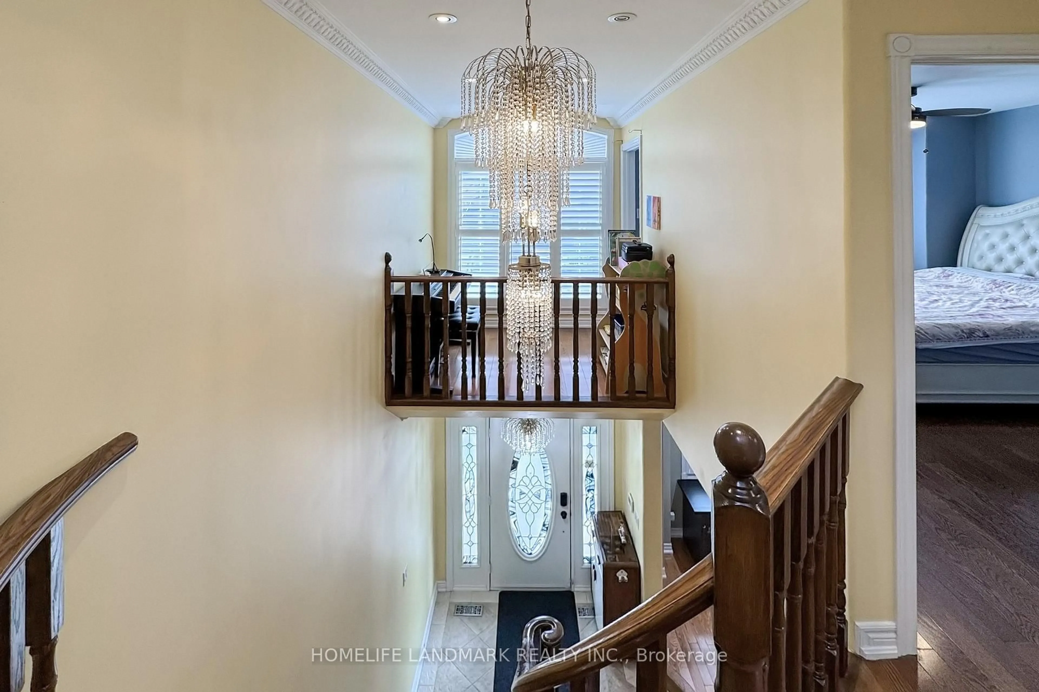72 Branstone Rd, Toronto, Ontario M6E 4E4
Contact us about this property
Highlights
Estimated valueThis is the price Wahi expects this property to sell for.
The calculation is powered by our Instant Home Value Estimate, which uses current market and property price trends to estimate your home’s value with a 90% accuracy rate.Not available
Price/Sqft$535/sqft
Monthly cost
Open Calculator
Description
Customize a 2-Storey Detached Home Built in 2002. Spacious Kit W/Ample Cabinetry, Double Undermount Sink! Stone Counters & Stainless Steel Appliances. Breakfast Area W/Walkout 2 Concrete Balcony. Hardwood Floor Thruout W/Oak Staircase! Crown Moulding & Pot Lights, California Shutters. 2nd Floor W/4 Spacious Bedrooms. Skylight Master Br W/His/Her Closet & 5Pce Ensuite Washroom Incl: A Whirlpool, Bidet & Standing Shower. Large Basement W/Kitchen For Potential Rent Income, 3 Bedrooms & Coffered Ceiling, Pot Lights & Walk-Out To Backyard. Roof (2019). A Must See!!
Property Details
Interior
Features
2nd Floor
Primary
5.34 x 3.95hardwood floor / 5 Pc Ensuite / His/Hers Closets
2nd Br
3.52 x 2.96hardwood floor / Closet / Window
3rd Br
4.6 x 3.3hardwood floor / Closet / Window
4th Br
4.3 x 3.7hardwood floor / Closet / Window
Exterior
Features
Parking
Garage spaces 2
Garage type Built-In
Other parking spaces 4
Total parking spaces 6
Property History
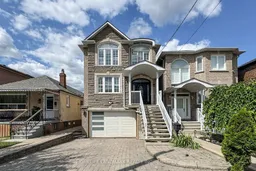 50
50