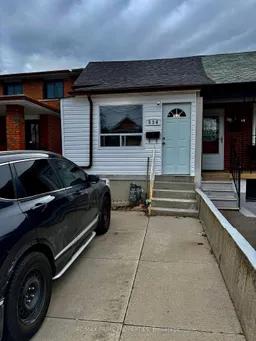Welcome to this character-filled semi-detached bungalow in sought-after Oakwood Village. This unique home blends comfort, versatility, and potential; a perfect opportunity for first-time buyers, savvy investors, handy people, or multigenerational families. Step through the glass-enclosed front porch into a bright and inviting main level featuring an open-concept kitchen and family room ideal for relaxed living or entertaining. The spacious primary bedroom boasts a renovated 3-piece ensuite and walk-out access to the backyard, creating your own private retreat. The second bedroom includes a charming loft space, perfect as a third sleeping area, a creative hideaway for kids, or clever additional storage. Downstairs, a separate entrance leads to a 1-bedroom basement apartment or in-law suite. Complete with its own kitchen, renovated 3-piece bath, and laundry/storage room, this space offers excellent income potential or comfortable extended family living. Updates include a new energy-efficient heat pump and A/C (2023), and a newer roof (2022). Bonus legal (permitted) private outdoor parking pad. Street permit parking also available. While this home may need a few finishing touches, its brimming with possibilities, bring your vision and make it your own! Just steps from parks, schools, TTC transit, and all the vibrant amenities of Oakwood Village, this is a rare opportunity you wont want to miss.
Inclusions: SS Fridge (Main), Gas Stove (Bsmt), Fridge (bsmt), washer, dryer, tankless HWT
 8
8


