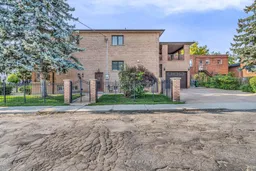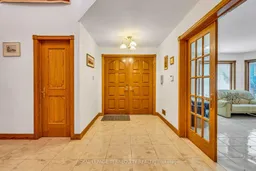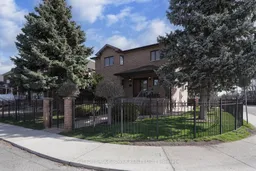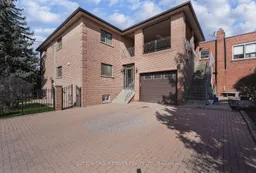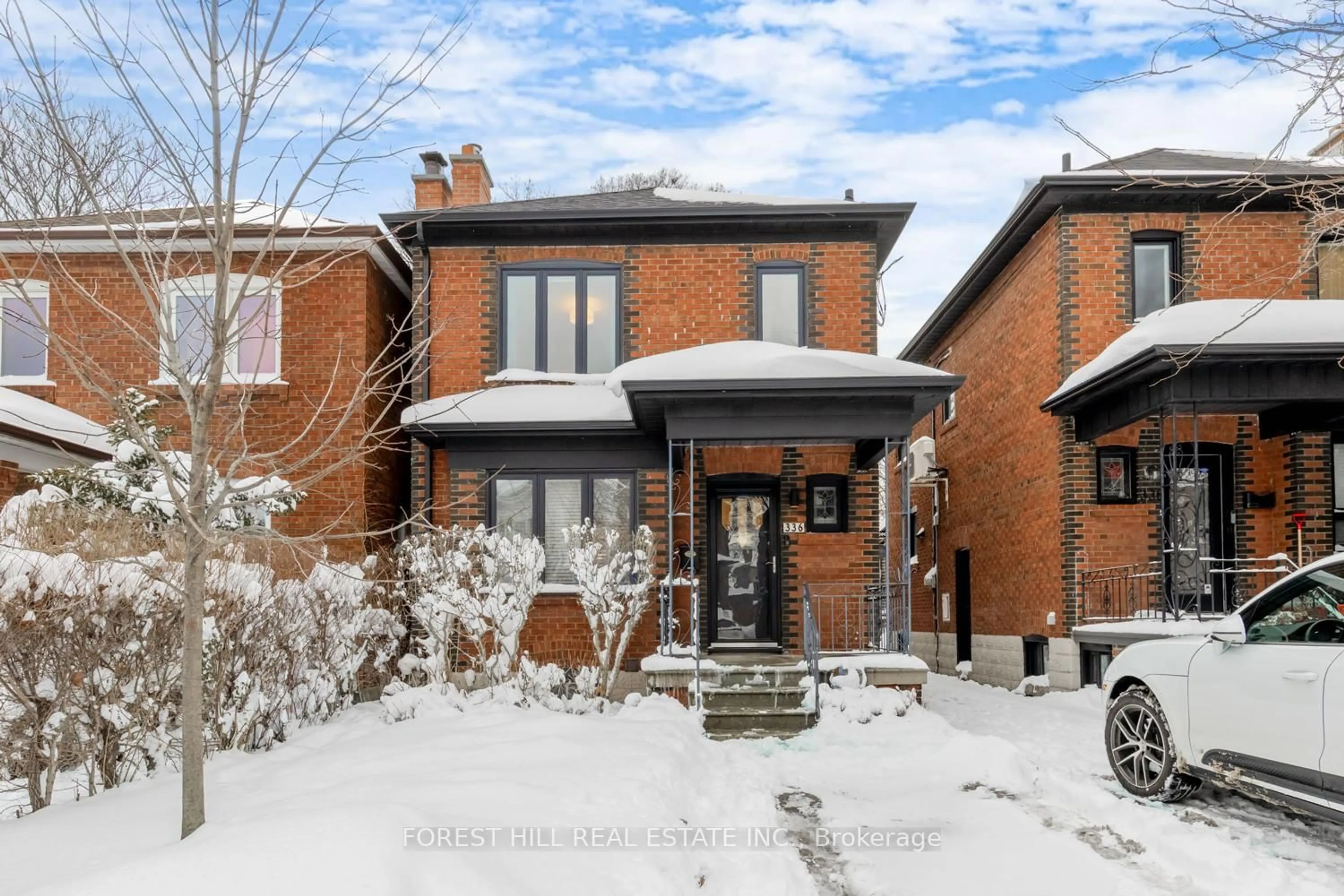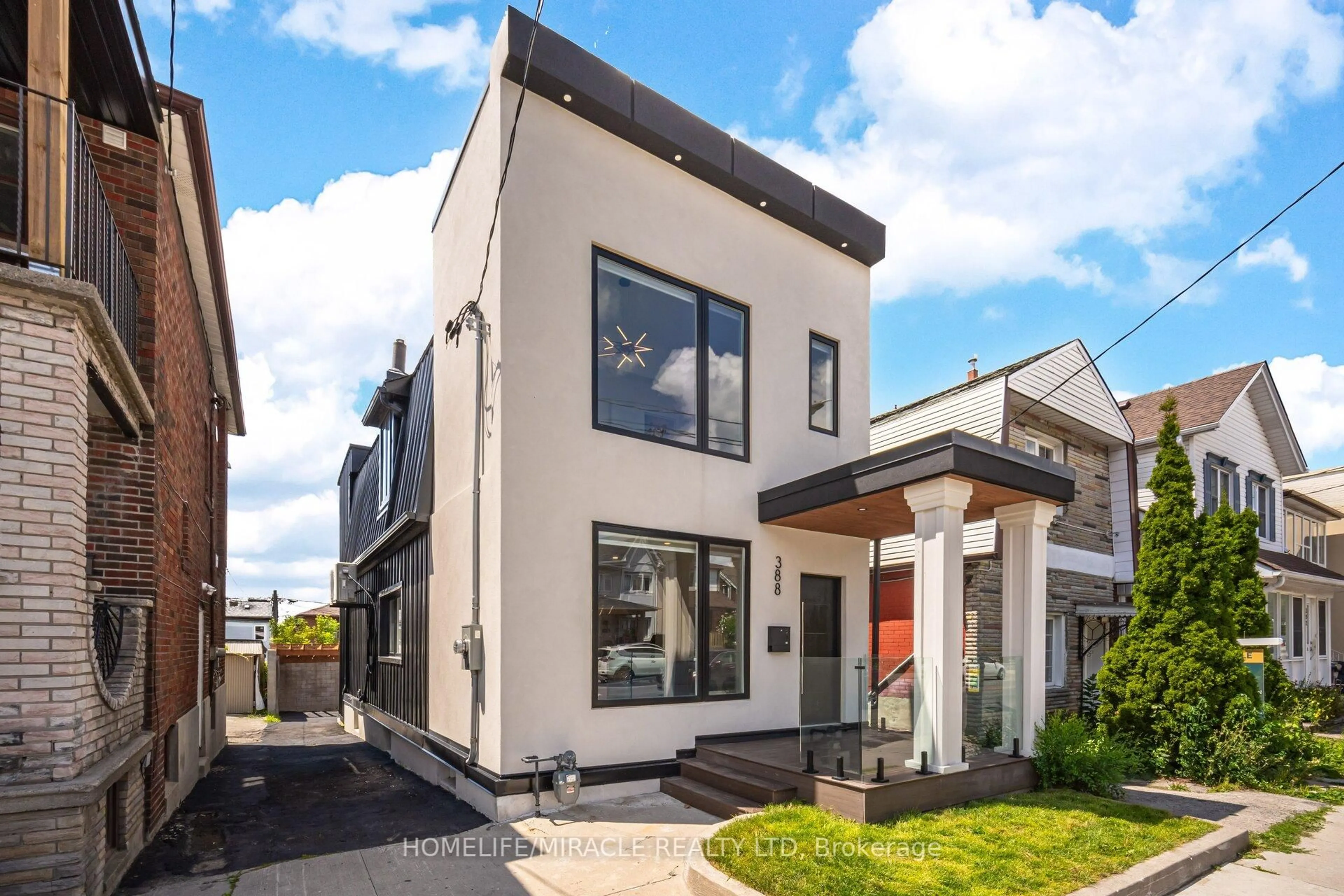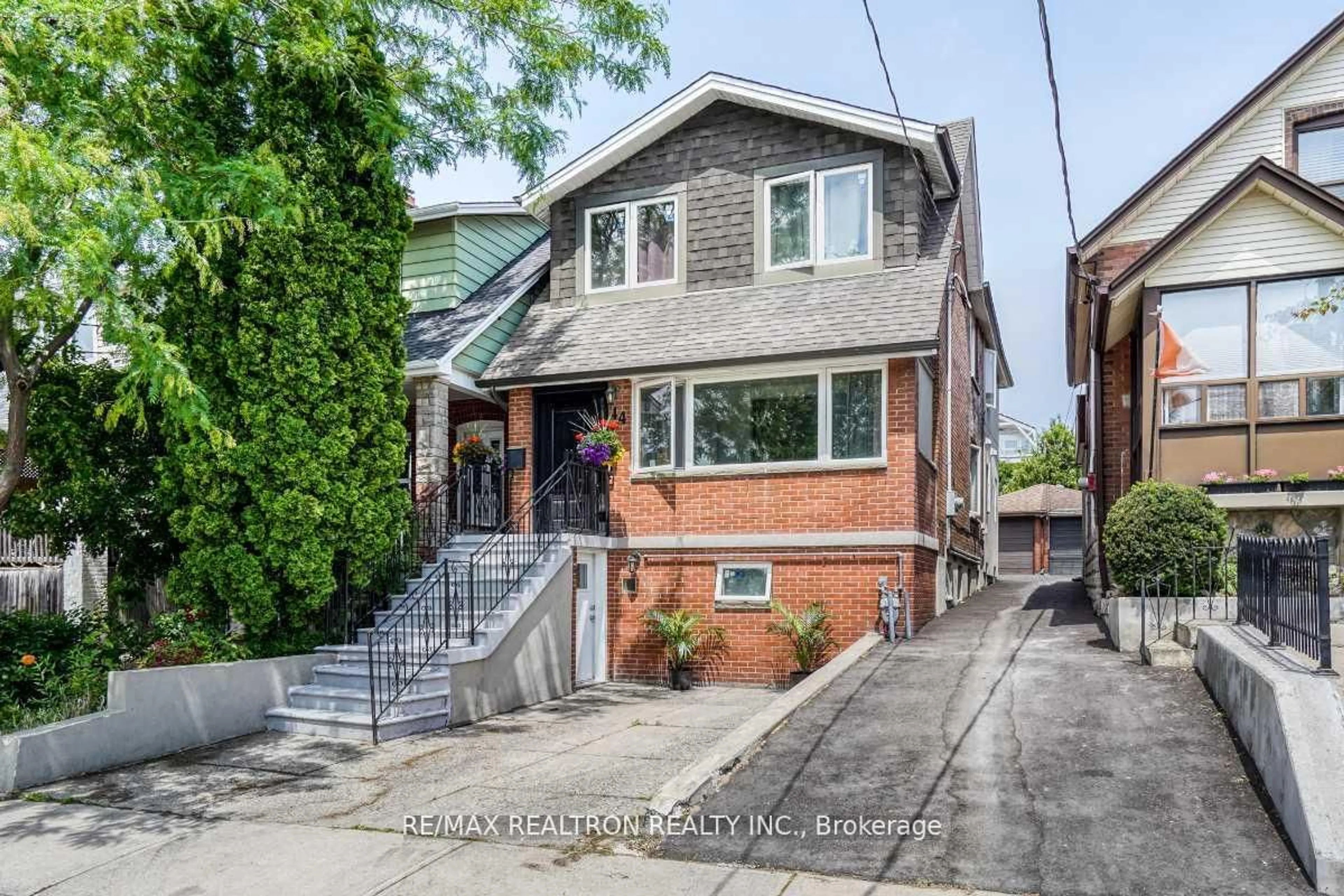Elegant 4-Bedroom Custom Home on One of the Largest Lots in the Neighbourhood. Tucked away on a quiet street in the heart of Toronto, this home blends timeless elegance with everyday comfort. From the moment you step into the grand foyer, you're welcomed by warmth and sophistication-hardwood flooring, marble and ceramic accents, and imported Italian tiles that set the tone throughout. Solid oak doors and trim add an unmistakable touch of quality. Enjoy summer evenings or intimate dinner parties on the expansive 20' x 18' second-floor balcony, while the lush grounds-kept green with a built-in sprinkler system-make outdoor living easy. The spacious layout includes a relaxing whirlpool tub, two generous cantinas, and a full lower-level apartment with its own entrance, perfect for extended family or hosting guests. Set on one of the largest lots on the street, this home is truly a rare find. With some thoughtful updates, it also offers the exciting potential to become a duplex, triplex, or even a multiplex-making it not only a beautiful home, but also a smart long-term investment. All just minutes from downtown Toronto, the Allen Expressway, and steps to transit and the subway-this palatial home offers the perfect blend of convenience, space, and opportunity.
Inclusions: Fridge, stove top, B/I microwave, B/I oven, Rangehood, Dishwasher, Basement: Stove, Fridge, Rangehood, washer, dryer (all chattels as is)
