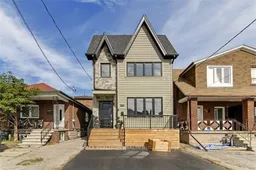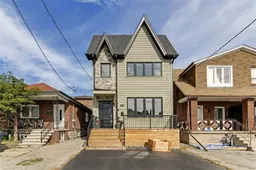A rare, 2-storey, custom-built (2016) detached home with permitted front pad parking! Granite countertops and large island in chef's kitchen, solid oak hardwood flooring throughout, a walk-in closet in the primary bedroom (potentially converted to primary ensuite bathroom if desired), and a 2nd floor laundry. 3 very generously sized bedrooms, with built-in closet organizers. At the rear of the property, enjoy privacy while barbequing year-long on your spacious covered deck, perfect for entertaining. Tons of additional bonus storage provided by substantial wooden shed at rear. Another large porch off the 3rd bedroom provides a great option for a morning coffee break, or a breath of fresh air. Finally, the separate entrance to the lower level with high ceilings and an additional kitchen allows you the flexibility to use as either an income suite or for your own enjoyment. Close to LRT, bus routes, community centre, Fairbank Memorial Park, and the all too tempting Doce Minho Bakery! **EXTRAS** Spray foam insulated, solid wood doors, 200 AMP electrical, sump pump back-up protection, manifold water dist. system, great attention to detail. Permitted front yard parking for 1 car officially, but space easily accommodates 2 vehicles..
Inclusions: All electric light fixtures, all window coverings, SS appliances, stacked washer/dryer upstairs & basement level, range, fridge and range hood in basement, smart thermostat, Ring doorbell, alarm system (monitoring extra), sump pump, A/C





