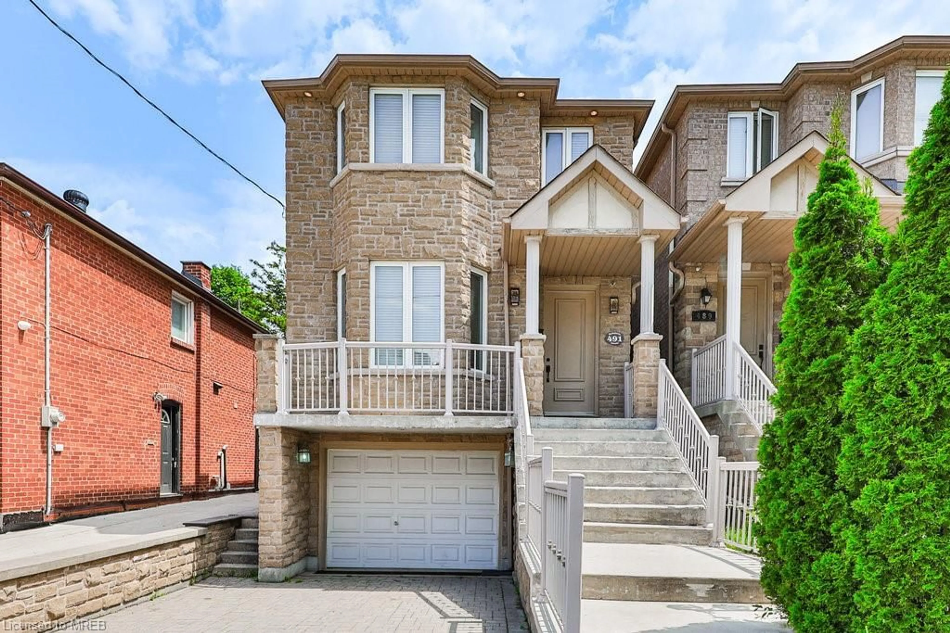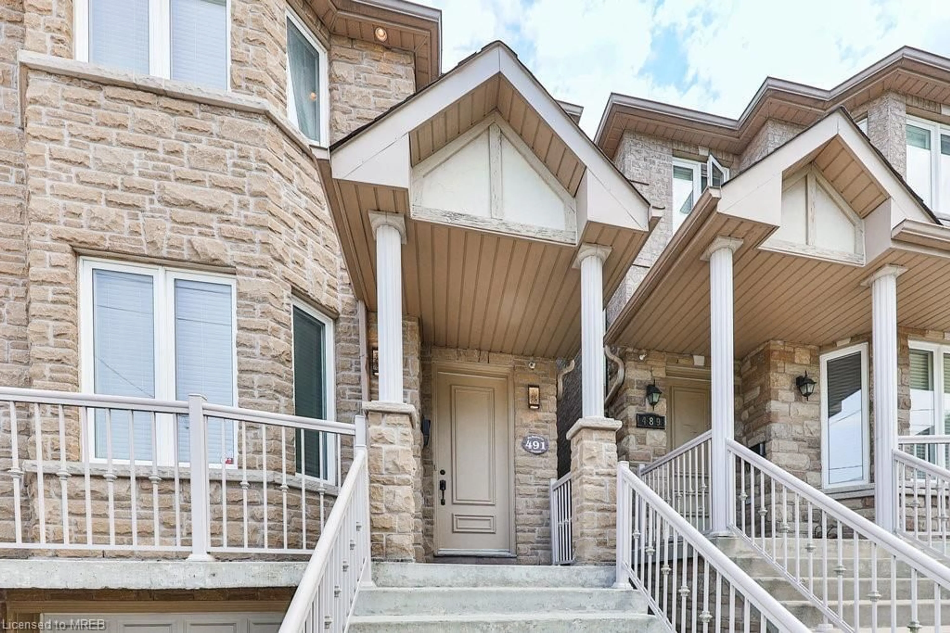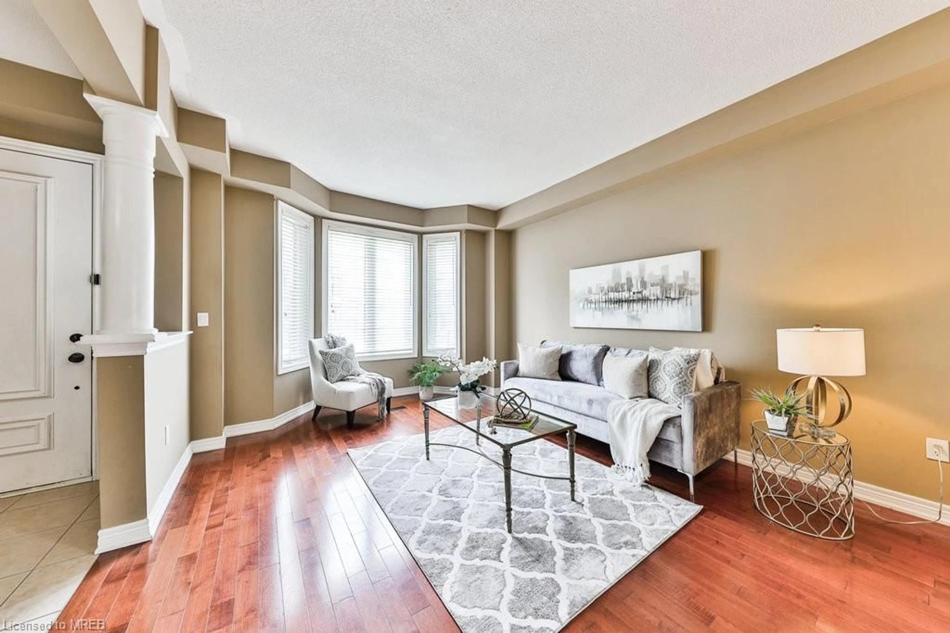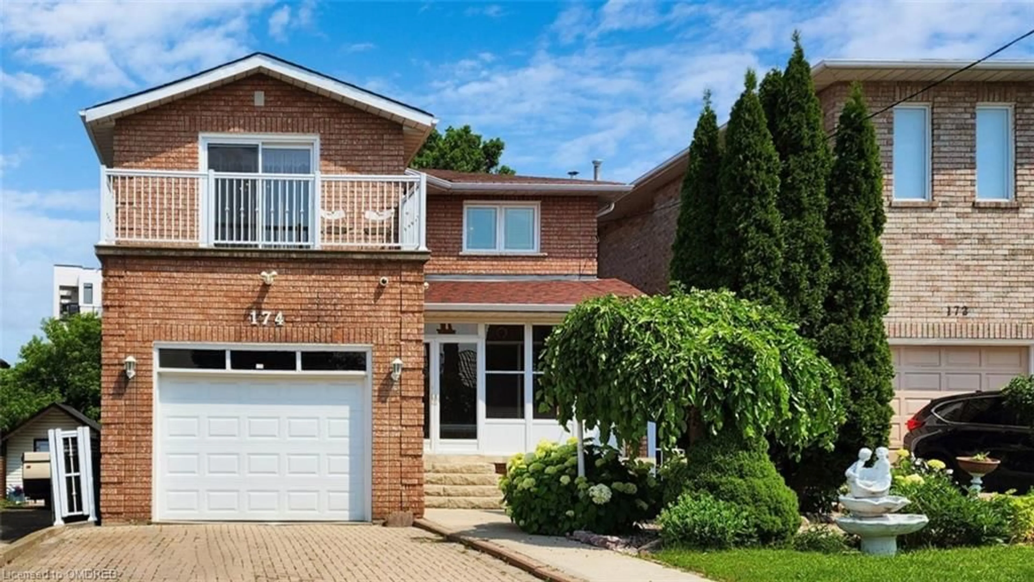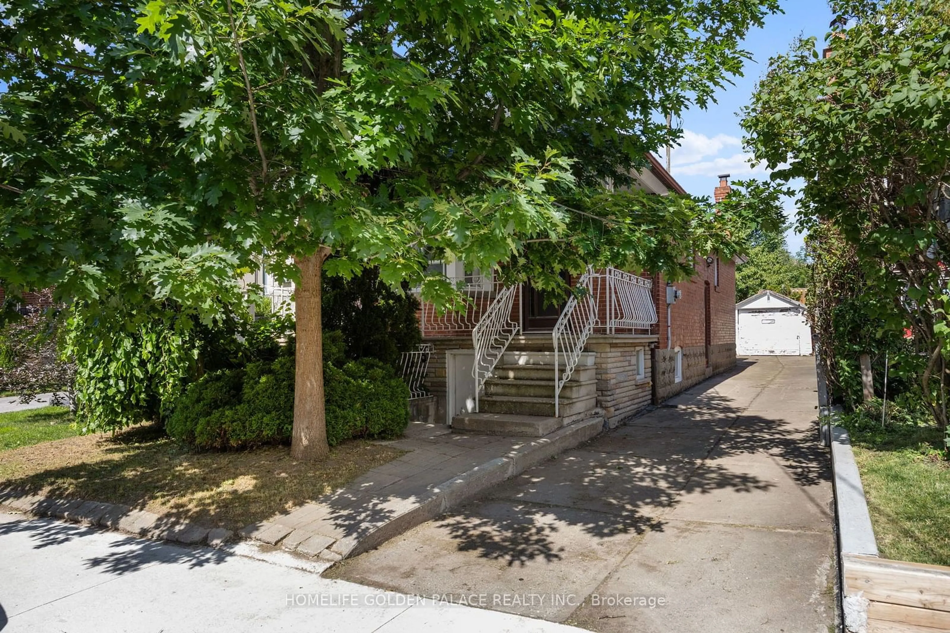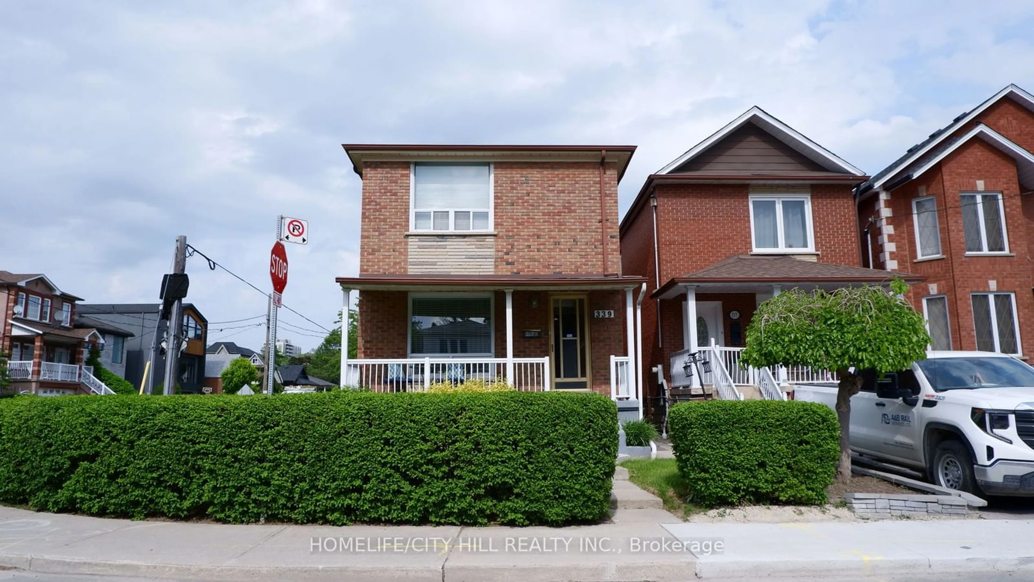491 Mcroberts Ave, Toronto, Ontario M6E 4R3
Contact us about this property
Highlights
Estimated ValueThis is the price Wahi expects this property to sell for.
The calculation is powered by our Instant Home Value Estimate, which uses current market and property price trends to estimate your home’s value with a 90% accuracy rate.$1,399,000*
Price/Sqft$682/sqft
Est. Mortgage$7,296/mth
Tax Amount (2024)$3,418/yr
Days On Market100 days
Description
Welcome to the Caledonia-Fairbanks Community of Toronto. A suburban feel, all while taking advantage of the Toronto Lifestyle. Just minutes to Local Parks, Convenient Public Transit/GO, and a short distance to the Downtown Core. An oversized exterior facade with Two Front Entrances, a Side Entrance, and a Rear Walkout allows for countless Investor/Multigenerational Family Purpose(s)/Functionality. Walk into a Grand Spacious Foyer inviting you into a Large Formal Living and combined Dining area. With Hardwood floors and 9ft ceilings throughout, this functional layout leads you past an appointed Oak Staircase and into an immense and beautifully maintained Custom Kitchen with B/I Appliances and Granite Counters. This Eat-In Kitchen With Breakfast Area features a Custom Island that overlooks a wide reaching Living Area, sunlit windows, a Gas Fireplace, and Walkout to an extensive, Covered Patio. The Upper Level consists of 4 sizeable bedrooms. A stately Primary Bedroom features a 5-Piece Ensuite and Walk-In Closet. A Junior Primary Suite is situated at the end of the hall with a Large Closet, and 4-Piece Ensuite. Between them, Two great bedrooms with Large Closets. The Lower Level features a Recreational Area with a Gas Fireplace, concrete Walkout, and ample storage, plus Lower Level Laundry & 3-Piece Bath.
Property Details
Interior
Features
Main Floor
Kitchen
4.22 x 5.54pantry / tile floors
Family Room
3.81 x 5.44carpet free / fireplace
Bathroom
1.32 x 1.632-piece / tile floors
Living Room
9.04 x 3.68Carpet Free
Exterior
Features
Parking
Garage spaces 1
Garage type -
Other parking spaces 4
Total parking spaces 5
Property History
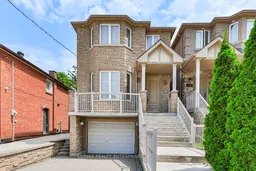 33
33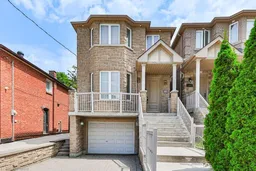 33
33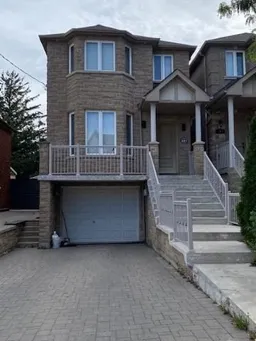 21
21Get up to 1% cashback when you buy your dream home with Wahi Cashback

A new way to buy a home that puts cash back in your pocket.
- Our in-house Realtors do more deals and bring that negotiating power into your corner
- We leverage technology to get you more insights, move faster and simplify the process
- Our digital business model means we pass the savings onto you, with up to 1% cashback on the purchase of your home
