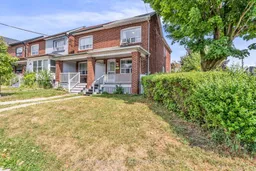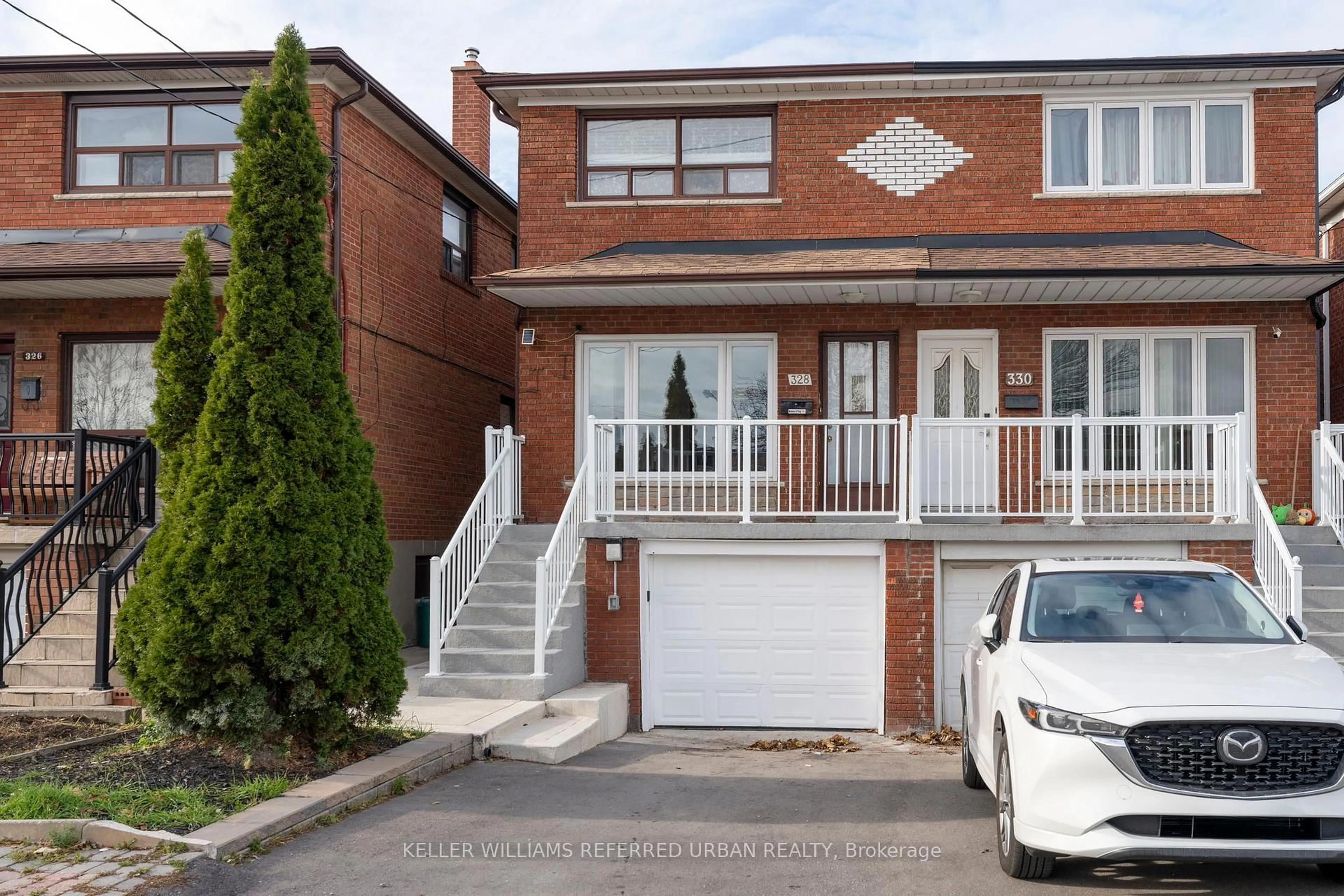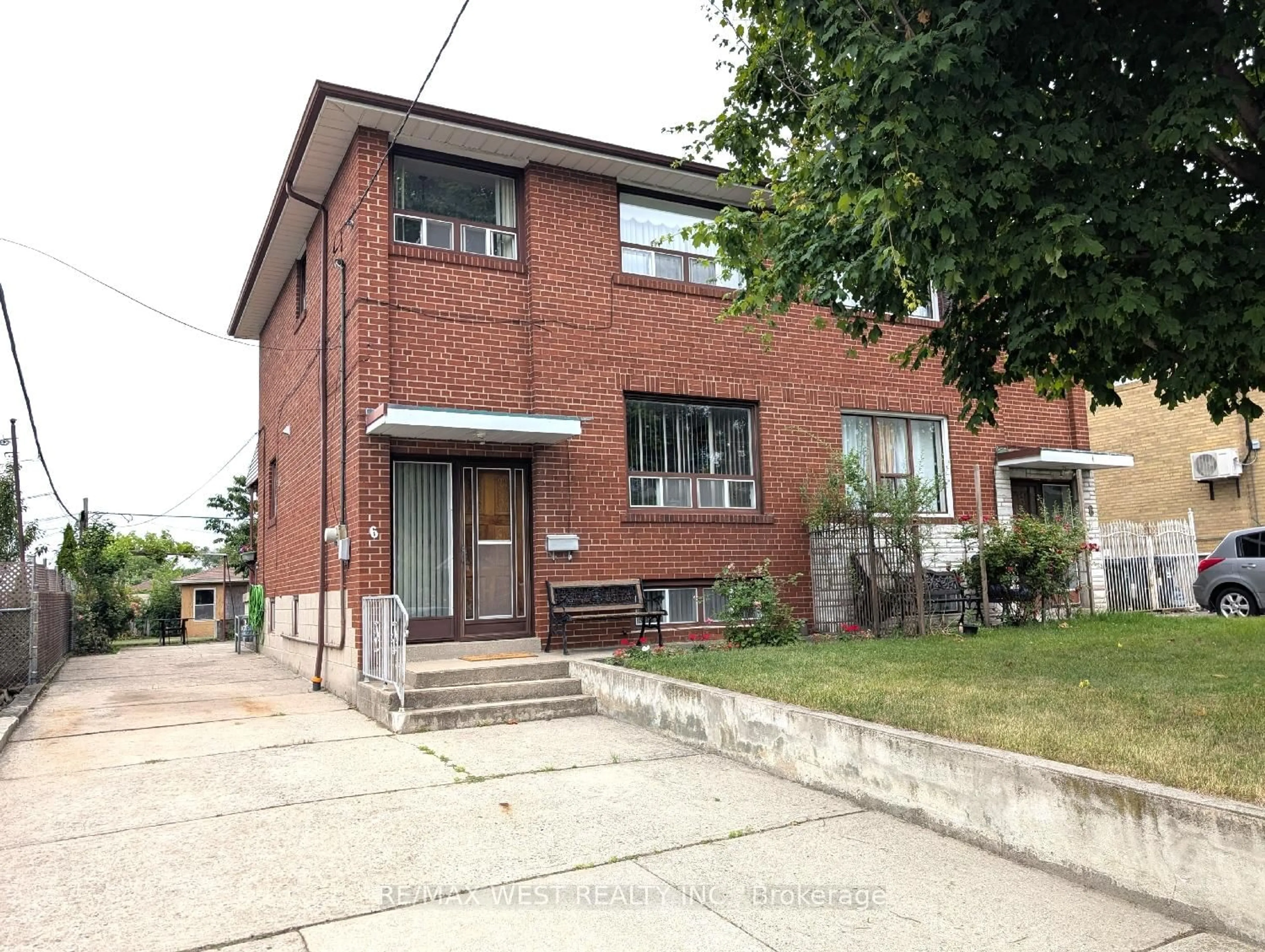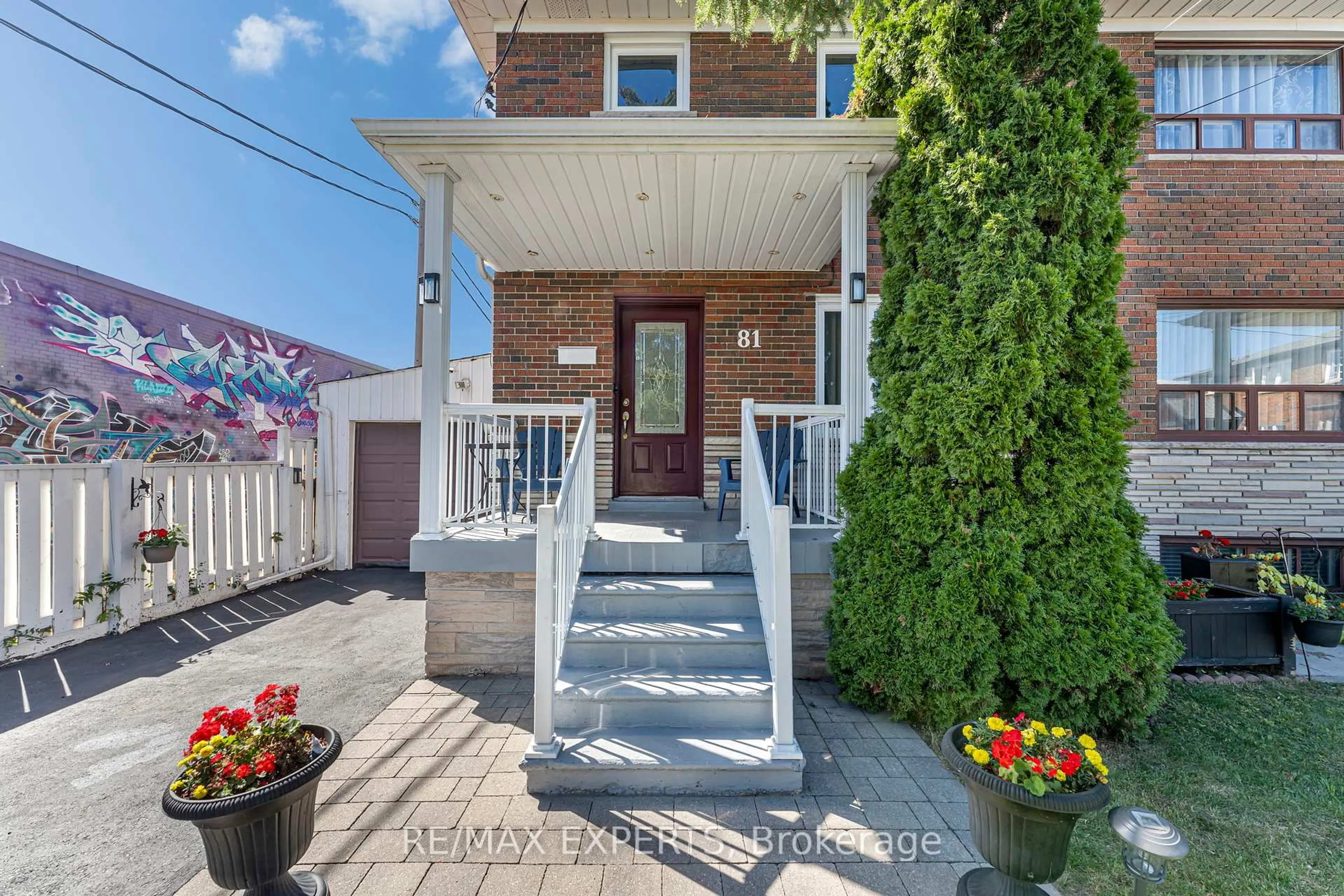Welcome to your new home in the heart of Oakwood Village! This corner-lot property, with its inviting covered front porch, offers a unique opportunity for flexible living.Currently configured as a two-family residence, this home is perfect for those seeking a generational living arrangement, or simply a spacious single-family dwelling that you can customize to your liking. The main floor features a versatile space that previously had a kitchen: bedroom could easily be converted back to kitchen. The home is ready for your personal touches and creative vision. Enjoy the best of city living with a strong sense of community. You'll be just minutes from the Eglinton subway station, the Allen Road, and Highway 401, making your commute a breeze. Explore the best of the neighbourhood with local shops, parks, and highly-rated French immersion schools. Indulge in local favourites such as Primrose Bagels and Doce Minho Bakery. The property also boasts a beautiful yard with mature perennials and fruit trees, plus a large garden shed for all your storage needs. Don't miss your chance to own this functional and adaptable property in a desirable, family-friendly neighbourhood.
Inclusions: 2 electric stoves, 1 gas stove (not connected), 3 fridges, washer & dryer, lawn mower, aluminum ladder in shed, 2 AC units, all blinds & drapes, all light fixtures.
 40
40





