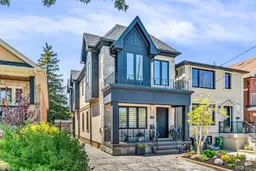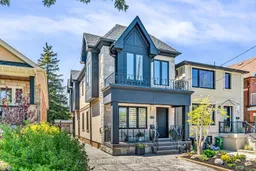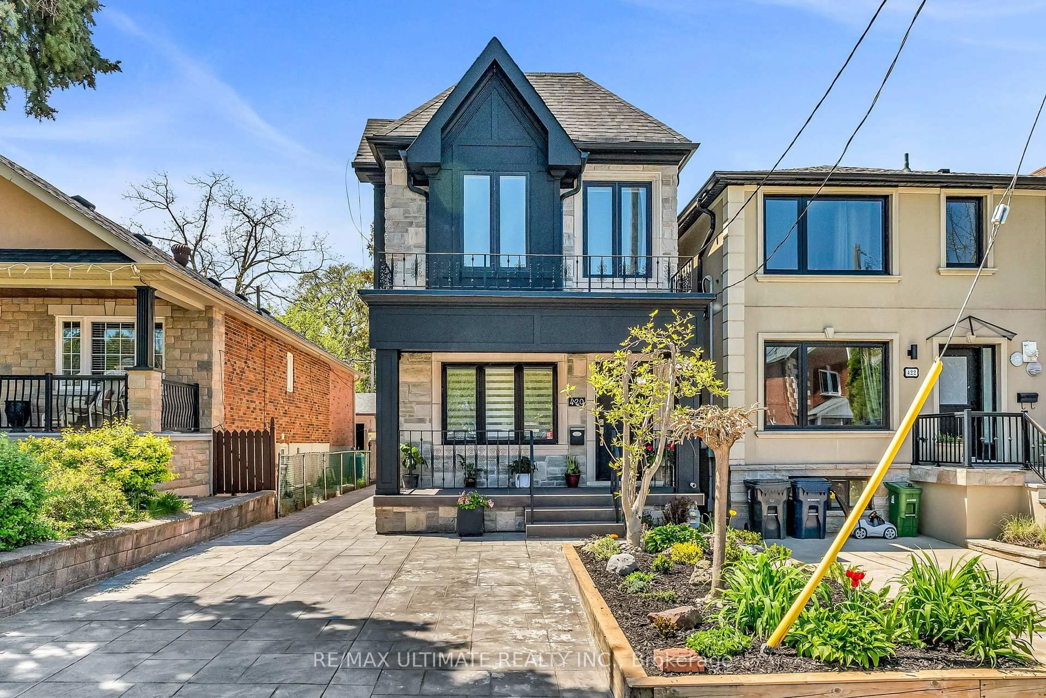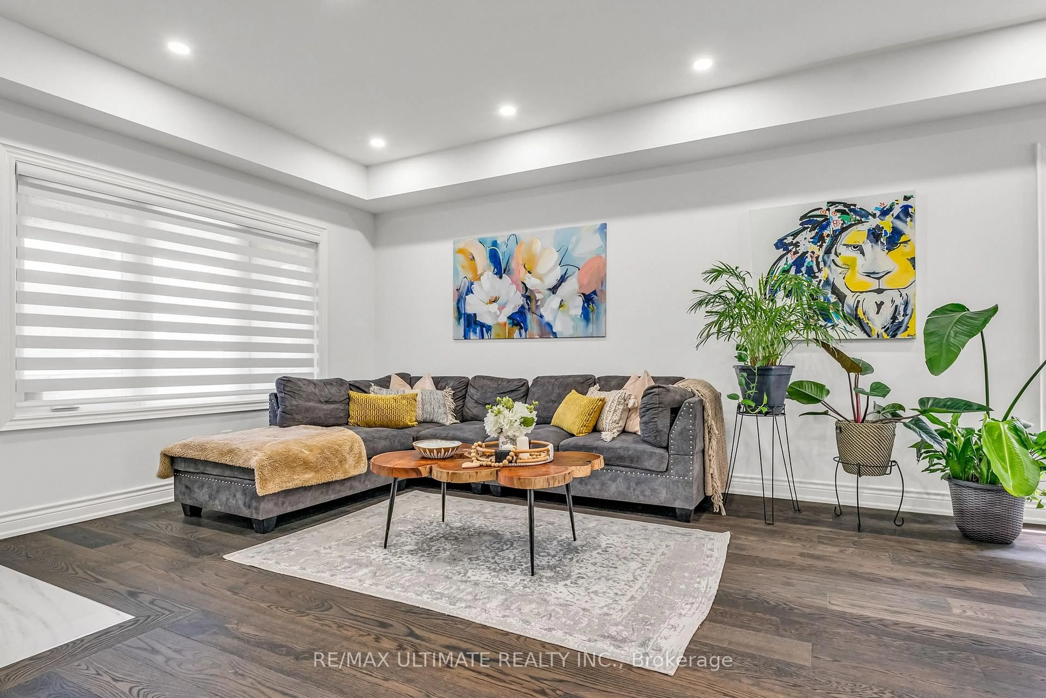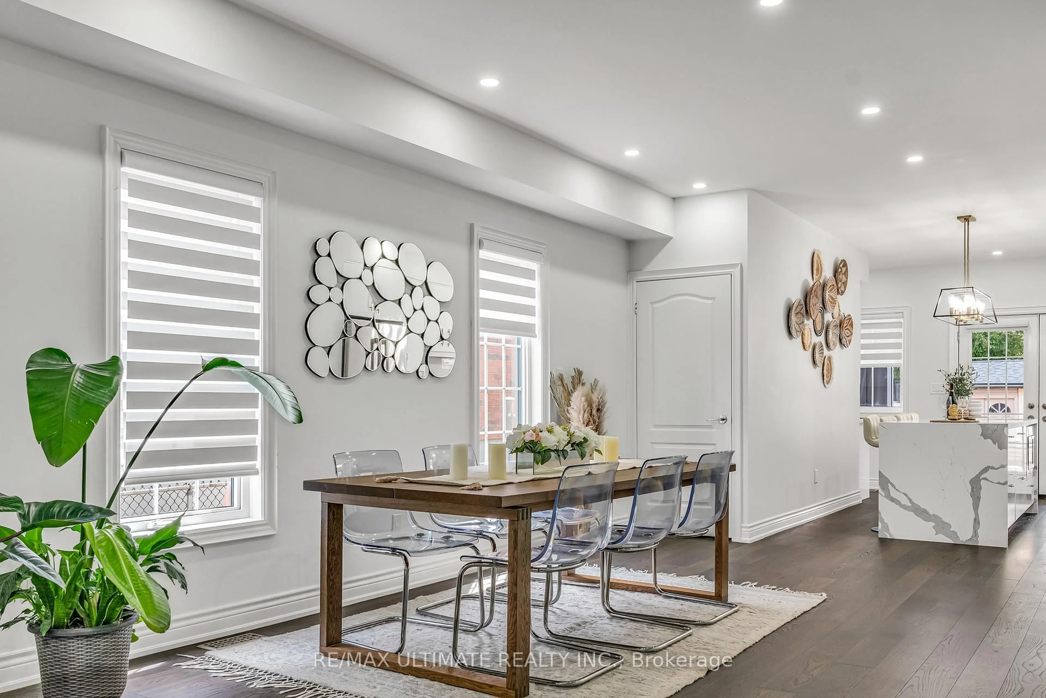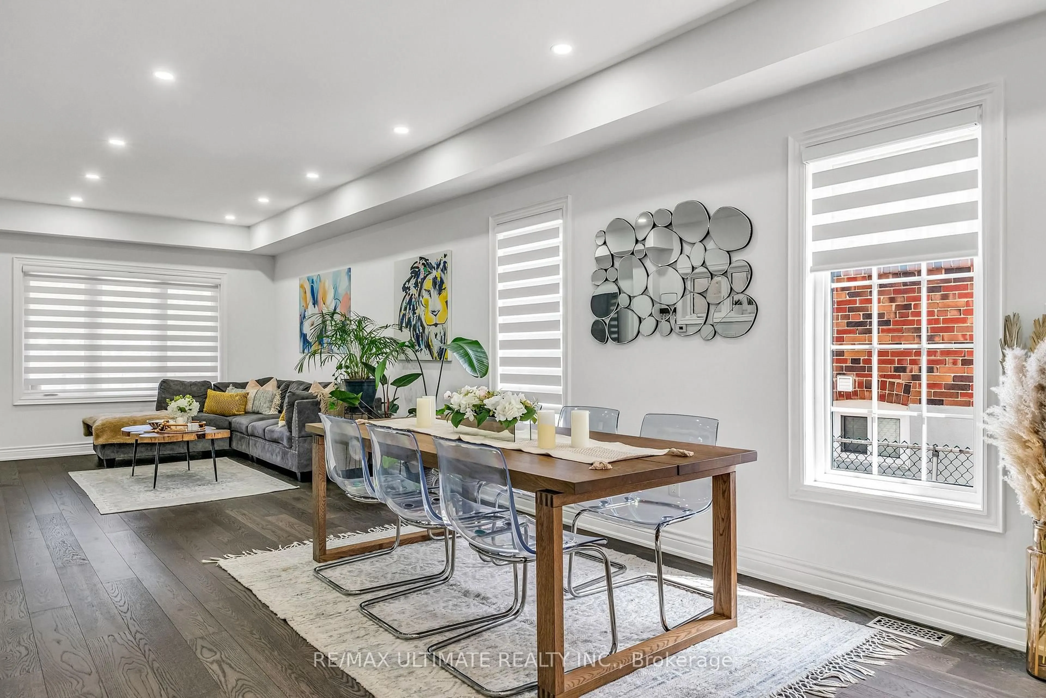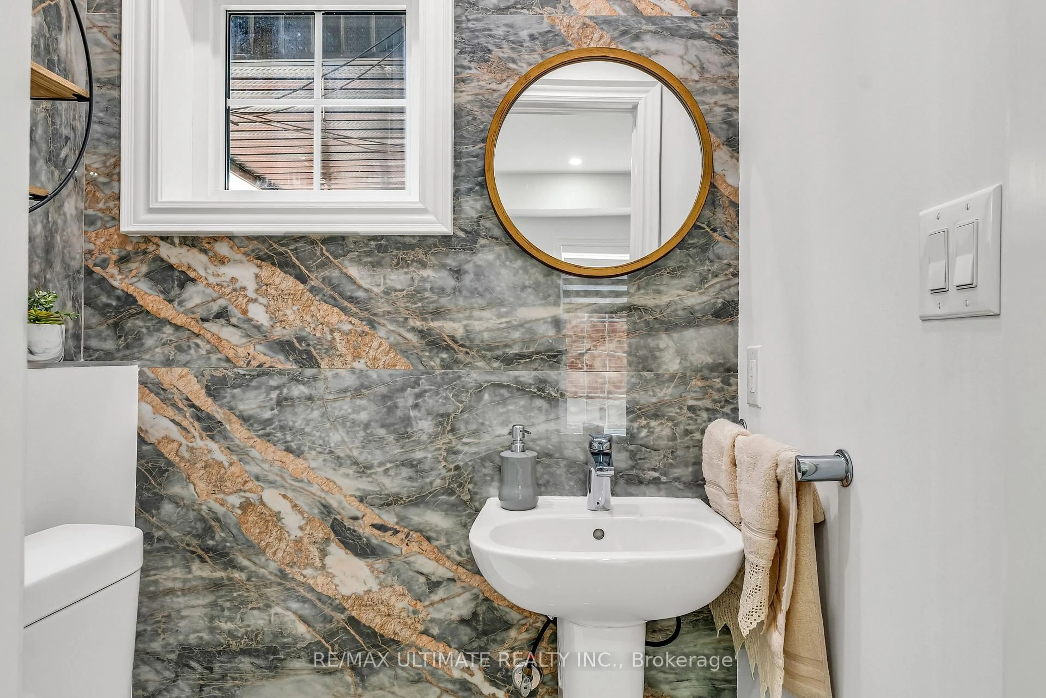420 Harvie Ave, Toronto, Ontario M6E 4L8
Contact us about this property
Highlights
Estimated valueThis is the price Wahi expects this property to sell for.
The calculation is powered by our Instant Home Value Estimate, which uses current market and property price trends to estimate your home’s value with a 90% accuracy rate.Not available
Price/Sqft$822/sqft
Monthly cost
Open Calculator
Description
Fantastic Detached Family Home in a Caledonia-Fairbank Neighborhood! This truly custom-built home features an open-concept main floor designed for entertaining and everyday living. Enjoy soaring 9-foot ceilings on both the main and second floors, with an impressive 83-inch basement ceiling height. The gourmet modern kitchen is a chef's dream, complete with a large island featuring a quartz waterfall countertop and backsplash, a dedicated coffee station, and direct access to a covered patio. Elegant details include glass railings, 43-inch-wide stairs, potlights throughout, 5 inch baseboards, and classic colonial doors. All bedrooms boast double closets, and the convenience of second-floor laundry adds to the home's functionality. Electric blinds on the main floor complement the abundance of natural light streaming in from east and west exposures through numerous windows. The finished basement includes a separate 1 bedroom apartment with ensuite laundry and side access, while the main-floor stairs remain intact for easy conversion back to a single-family layout if desired. Currently rented to reliable tenant sat $2,000 per month, who will stay or vacate. Step outside to an amazing backyard oasis featuring patterned concrete, a covered patio with custom millwork, a built-in charcoal BBQ(gas line available), a garden area, and two sheds. Additional amenities include rough-in for a central vacuum system. Located directly across from Charles Caccia Park, enjoy easy access to a playground and wading pool. This home offers the perfect blend of style, comfort, and location-don't miss this exceptional opportunity!
Property Details
Interior
Features
Main Floor
Living
5.0 x 4.5hardwood floor / Window / Open Concept
Dining
4.6 x 3.4hardwood floor / Pot Lights / Open Concept
Kitchen
4.95 x 3.2hardwood floor / Quartz Counter / W/O To Patio
Exterior
Features
Parking
Garage spaces -
Garage type -
Total parking spaces 5
Property History
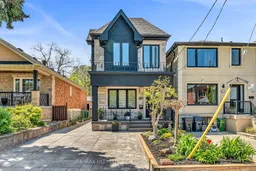 30
30