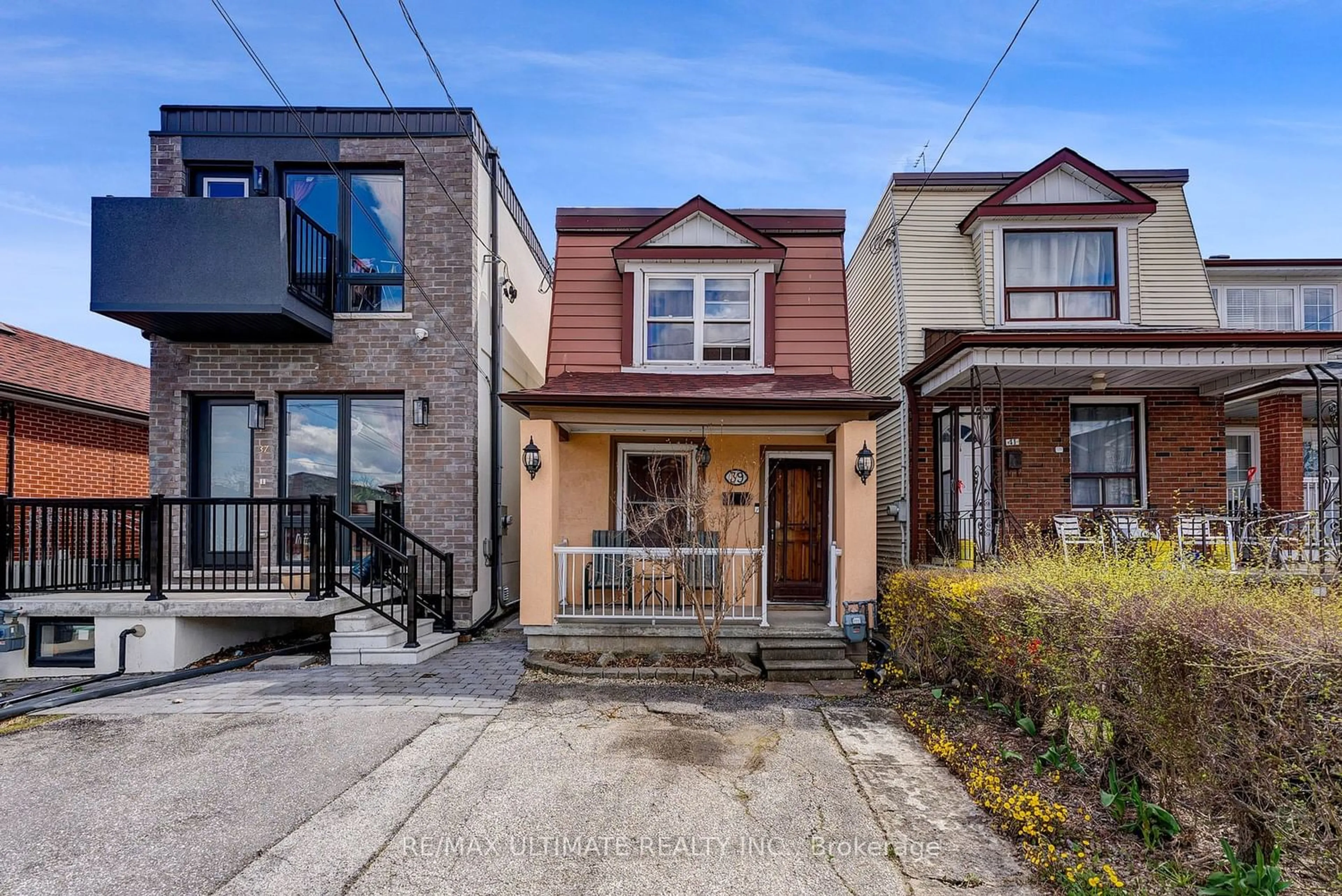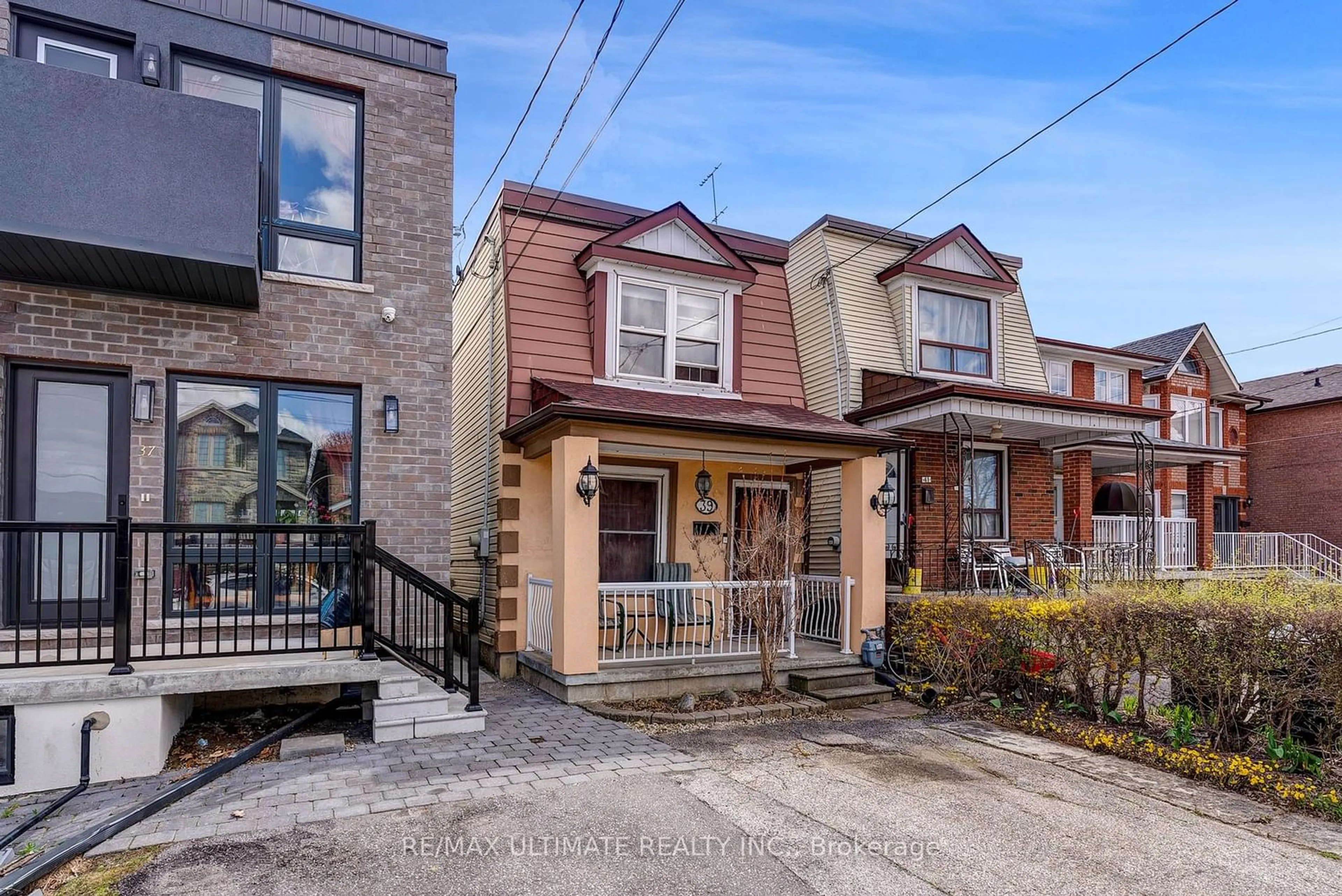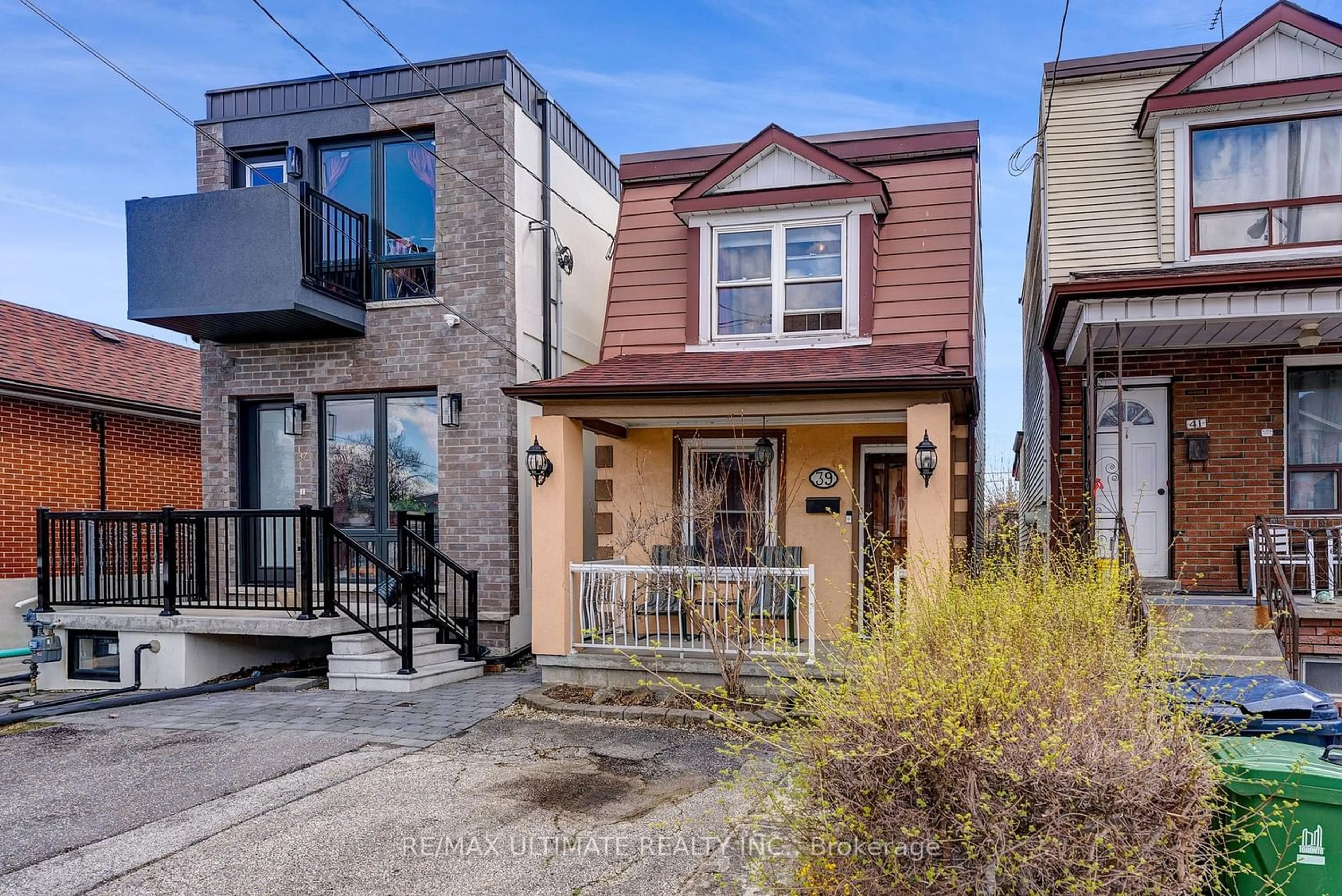39 Hatherley Rd, Toronto, Ontario M6E 1V8
Contact us about this property
Highlights
Estimated ValueThis is the price Wahi expects this property to sell for.
The calculation is powered by our Instant Home Value Estimate, which uses current market and property price trends to estimate your home’s value with a 90% accuracy rate.$836,000*
Price/Sqft-
Days On Market16 days
Est. Mortgage$2,577/mth
Tax Amount (2023)$3,266/yr
Description
Welcome to your charming oasis nestled in the heart of the vibrant Oakwood Village neighbourhood! This diamond in the rough presents a delightful opportunity to own a cozy two-bedroom 2 store w/ . With ample natural light streaming through the windows, the living spaces feel bright & airy. The main floor boasts a functional layout w/ a cozy living room, a well-appointed kitchen, perfect for small families or couples seeking a condo alternative & serene retreat. Convenience is key w/ this property, as it sits ideally between the St. Clair streetcar line & the eagerly anticipated Eglinton Subway-LRT, providing easy access to all corners of the city. Say goodbye to the hustle & bustle of condo living & embrace the tranquility of your own fenced backyard, ideal for a summer bbq or quiet relaxation. Parking is a breeze w/ the added convenience of a legal front parking pad, ensuring you always have a designated spot available.
Property Details
Interior
Features
Living
4.01 x 3.76Open Concept / Laminate / Picture Window
Kitchen
4.01 x 3.05Renovated / Eat-In Kitchen / Laminate
Laundry
4.01 x 1.42W/O To Yard / Laminate
Prim Bdrm
4.01 x 3.53Closet / Laminate
Exterior
Features
Parking
Garage spaces 1
Garage type None
Other parking spaces 0
Total parking spaces 1
Property History
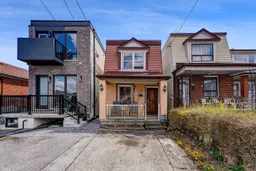 37
37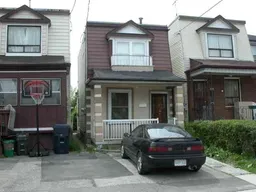 1
1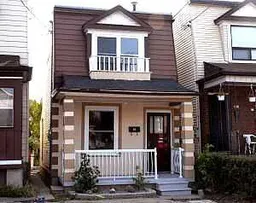 9
9Get an average of $10K cashback when you buy your home with Wahi MyBuy

Our top-notch virtual service means you get cash back into your pocket after close.
- Remote REALTOR®, support through the process
- A Tour Assistant will show you properties
- Our pricing desk recommends an offer price to win the bid without overpaying
