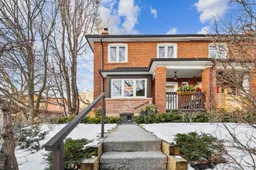Welcome to 38 Allenvale Ave. This sun filled 3 bedroom home exudes Classic Century Details & WOW Factor Curb Appeal. Turn key & ready to be enjoyed. Elegant & functional front porch leads to a spacious Foyer W Original Oak Stair Case. Open Concept living / dining space with Wood Flooring, Stained Glass Windows, Fireplace Mantle w/ Built In Shelves. The white shaker kitchen with Granite counters and Terracotta style Floors boasts ample storage and counter space to cook & entertain in. Fenced in back yard with large Shed for ample storage. Basement In Law Suite with Separate Entrance & Endless possibilities. Great Access to Allen Road, Walking distance to parks, schools, childcare, great restaurants / cafes / supermarkets / retails/ Eglinton LRT opening 2025 With station 400m from house/ TTC! Renovated 2021, New Roof & Windows 2020, Back water valve 2019. All Basement Furniture Can Remain, Turn Key In Law/ Rental Suite.
Inclusions: All Elf's, All Window Coverings, 2 Fridges, 2 Stoves, 1 Dishwasher, 2 Combo Washer Dryers
 43
43


